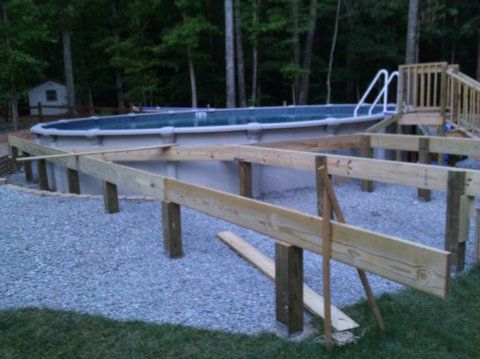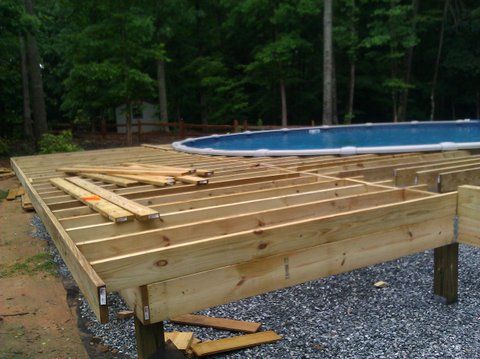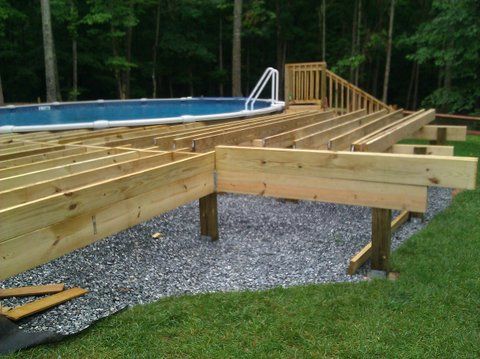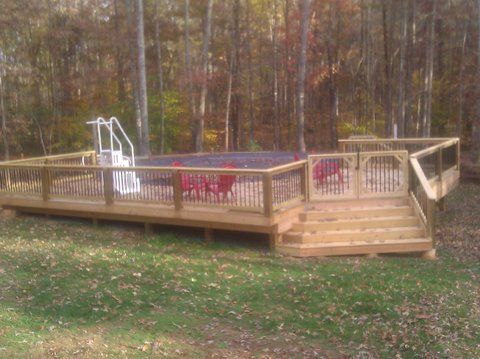We purchased a 30' x 54" deep round above ground pool. Now I'm working on designing the deck before I go to the county office and apply for pool and deck permit. I have to give them all decks plans before I can start anything this includes footing locations.
My question is how should I place footings next to the pool? I would like to run the headers parallel with pool sections and place the footings next to each upright. Is this is a good solution? If Yes how many uprights a 30' diameter pool have?
Can anyone here help me with the plans?
Thank You
My question is how should I place footings next to the pool? I would like to run the headers parallel with pool sections and place the footings next to each upright. Is this is a good solution? If Yes how many uprights a 30' diameter pool have?
Can anyone here help me with the plans?
Thank You









