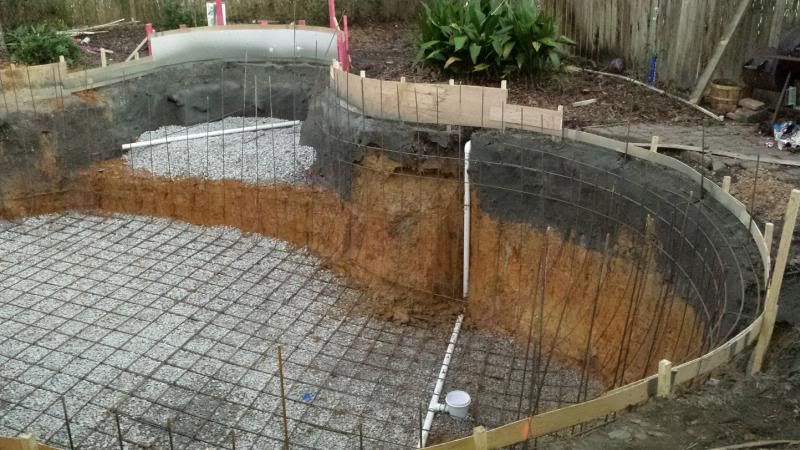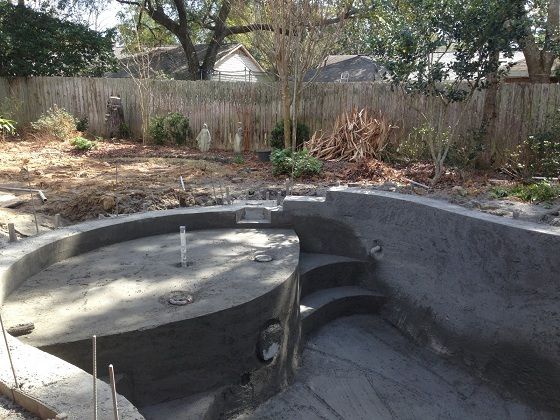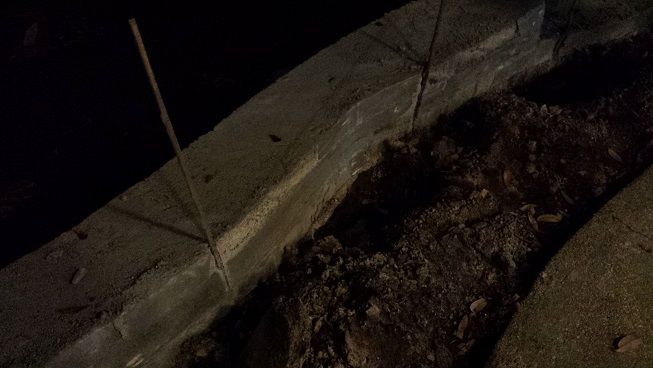DIY Help Needed ... Rebar Sticking Out of Bond Beam
- Thread starter imperator
- Start date
You are using an out of date browser. It may not display this or other websites correctly.
You should upgrade or use an alternative browser.
You should upgrade or use an alternative browser.
Ok, I'll bite.
Who poured (shot) that? Was it inspected by a building inspector before it was poured (shot)?
In very rough terms you have to have at least 2 inches of cover over rebar. Sometimes 3, sometimes less.
I might bring in a gunite crew and figure out a way to get some real coverage here. You still end up with a seam with exposed rebar in it in a high moisture environment. Just cutting it off and grouting over doesn't satisfy the building code. I's be very concerned that over time your rebar system will rust internally.
In short I have no answer. You might call a swimming pool engineer, they may be able to give you some advice.
Who poured (shot) that? Was it inspected by a building inspector before it was poured (shot)?
In very rough terms you have to have at least 2 inches of cover over rebar. Sometimes 3, sometimes less.
I might bring in a gunite crew and figure out a way to get some real coverage here. You still end up with a seam with exposed rebar in it in a high moisture environment. Just cutting it off and grouting over doesn't satisfy the building code. I's be very concerned that over time your rebar system will rust internally.
In short I have no answer. You might call a swimming pool engineer, they may be able to give you some advice.
Thanks for the response ... although I could've done without the "who poured/shot that?" comment. A quick scan of current build threads shows this approach being used on about 90% of the jobs. It's an interesting point though. Having many contractors build out this way does not necessarily mean it's best practice. Regardless, I'll have to work with what I have.
Anyone happen to notice what the coping or decking subs did when rebar was installed this way? Another possibility I was thinking of is that they might be bending these pieces horizontally to tie in concrete decking. Not sure if that would partially defeat the purpose of the expansion joints.
Thoughts?
thanks
Scot
Anyone happen to notice what the coping or decking subs did when rebar was installed this way? Another possibility I was thinking of is that they might be bending these pieces horizontally to tie in concrete decking. Not sure if that would partially defeat the purpose of the expansion joints.
Thoughts?
thanks
Scot
Thanks for the response ... although I could've done without the "who poured/shot that?" comment. A quick scan of current build threads shows this approach being used on about 90% of the jobs. It's an interesting point though. Having many contractors build out this way does not necessarily mean it's best practice. Regardless, I'll have to work with what I have.
Anyone happen to notice what the coping or decking subs did when rebar was installed this way? Another possibility I was thinking of is that they might be bending these pieces horizontally to tie in concrete decking. Not sure if that would partially defeat the purpose of the expansion joints.
Thoughts?
thanks
Scot
I agree on the comment. This is very common and that is exactly what they did on my build. They bent and tied it right into the decking rebar. I don't see anything wrong, sloppy, or bad at all. Of course, I'm no PB expert, but I don't see anything to worry about.
1. Thread title contains "DIY" so I assume OP may have done his own rebar. Regardless, rebar should be embedded deeply into the gunite with nothing sticking up.
If you bend it over to tie into the decking, you will have tied the pool walls to the decking which is a no-no.
The picture is quite dark.....a better pic might give some insight.
If you bend it over to tie into the decking, you will have tied the pool walls to the decking which is a no-no.
The picture is quite dark.....a better pic might give some insight.
If you bend it over to tie into the decking, you will have tied the pool walls to the decking which is a no-no.
The picture is quite dark.....a better pic might give some insight.
Interesting. It appears to be more common on builds in the south. Maybe it's more acceptable down here because of the high water table we deal with along the coast. Could it reduce the chance of pool pop out.
I guess semi-DIY would be a better way for me to title my future build thread. I will do several steps myself, but I opted to go with a single sub to handle excavation, rebar, gunite. I figured all of those steps to be way out of my league and after watching them work, I realized I was absolutely right about that. At this point, it's basically all DIY. I "intend" to handle the coping and decking, so I'll need to figure this out.
Sorry about the bad pic. Owner builder paranoia crept up on me yesterday evening, so I rushed a pic out there. Here's a better shot of what they did earlier in the process. In pic 1, you can see the rebar grid before it was raised. After being raised, the top portion of the grid is centered in the upper portion of the bond beam and enclosed by plenty of gunite in all directions with the exception of the S shaped rebar which continues to extend upwards out the back of the bond beam.


We'll, mine was centered in the shell, but they did bend some over to the decking rebar. I assumed it was for a reason and they knew what they were doing with that. A lot too late now, but I'll be asking why. My apologies for the hijack.
I will indeed. I'm anxious to hear an anwer now. My apologies for assuming it was right because my PB did it this way. Sheesh!
Rebar sticking up out of the bond beam is just fine. You cut off some and bend the rest of it over so it gets embedded in the coping mortar, which helps lock the coping to the wall. In some rare situations you bend it over so it gets embedded in the deck, but that is only for special situations where you need to lock the deck to the shell (which usually causes more problems than it solves).
The problem I see in your picture is that the rebar should be centered horizontally in the wall thickness. Instead, it is coming out of the very edge of the wall. If I am reading the picture correctly it is on the outside of the wall, away from the water, so rust shouldn't be a dramatic problem in the short run. However, rebar that close to the edge won't serve the structural purpose it is supposed to serve; which could dangerously weaken the wall. In places it also isn't really even sealed into the wall, which could lead to long term rusting out and eventual complete loss of the rebar.
The structural issues could be a major problem, depending on how much of the rebar is that close to the outside edge of the wall.
The problem I see in your picture is that the rebar should be centered horizontally in the wall thickness. Instead, it is coming out of the very edge of the wall. If I am reading the picture correctly it is on the outside of the wall, away from the water, so rust shouldn't be a dramatic problem in the short run. However, rebar that close to the edge won't serve the structural purpose it is supposed to serve; which could dangerously weaken the wall. In places it also isn't really even sealed into the wall, which could lead to long term rusting out and eventual complete loss of the rebar.
The structural issues could be a major problem, depending on how much of the rebar is that close to the outside edge of the wall.
Sorry if my response was considered snarky -- I saw the DIY I just didn't think anyone shot their own gunite.
I agree with all Jason has said but want to make a couple of points clear.
The issue is not the rebar sticking up out of the bond beam. That can be cut epoxied or grouted and would probably be fine.
The problem is the rebar close to and exposed on the outside of the wall. The code call for generally 2 inches and sometimes more gunite or concrete between the rebar and the ground. We don't know what it looks like inside so we can't really comment on the structural soundness of the wall but Jason's points are well taken.
Second, regarding the top of the bond beam. You should almost never connect your bond beam to the deck with rebar. They are very different structures that will respond very differently to weather. Pool Engineering in Anaheim, CA which I bet engineers more pools than anyone in the US has as its standard a coping and deck floating over the bond beam. No rebar, no dowels, no pegs. Just floating. This allows the two structures to move completely independently of each other. I think I could find you a sketch. But that doesn't solve your real problem.
I agree with all Jason has said but want to make a couple of points clear.
The issue is not the rebar sticking up out of the bond beam. That can be cut epoxied or grouted and would probably be fine.
The problem is the rebar close to and exposed on the outside of the wall. The code call for generally 2 inches and sometimes more gunite or concrete between the rebar and the ground. We don't know what it looks like inside so we can't really comment on the structural soundness of the wall but Jason's points are well taken.
Second, regarding the top of the bond beam. You should almost never connect your bond beam to the deck with rebar. They are very different structures that will respond very differently to weather. Pool Engineering in Anaheim, CA which I bet engineers more pools than anyone in the US has as its standard a coping and deck floating over the bond beam. No rebar, no dowels, no pegs. Just floating. This allows the two structures to move completely independently of each other. I think I could find you a sketch. But that doesn't solve your real problem.
I have found this article very helpful on the subject. Now getting the subs and/or PB to follow this information is another thing!!!
http://www.pooleng.com/Reinforcing-Steel-and-Swimming-Pool-Construction/av-64.aspx
http://www.pooleng.com/Reinforcing-Steel-and-Swimming-Pool-Construction/av-64.aspx
Sorry if my response was considered snarky -- I saw the DIY I just didn't think anyone shot their own gunite.
No worries ... I can see how my title would have created reason for concern.
Regarding structural issues for my situation ... I think I'm OK here. After looking at several builds in different locations, it appears that the Louisiana and Texas builds have the same quantity and layout of structural rebar as that used in other areas. Therefore, we have sufficient rebar encased in 3 or more inches of gunite. The difference for several of us is that there is an additional piece of rebar (generally every 2-4 feet) that is extended horizontally out of the back of the gunite wall (about 3 inches below zero bond beam) and then bent upwards. I called my sub and he confirmed that these pieces are intended for connections to a poured concrete deck. I'm not going to get into the topic of attached deck vs non-attached mainly because it's not a consideration for me. I've planned to go the paver route from the start. All I'll say about that is different areas may call for different methods.
I went ahead and clipped these rebar pieces yesterday after hearing from my sub. Based on comments above, my only other issue might be the potential rusting of the rebar because the tips are exposed under soil. I'm not sure this is a major concern because I'm pretty sure my rebar will be wet 75+ percent of the year. If I dig a hole in my backyard today, it would be filled with water within 15 minutes. I'm sure all of my rebar is exposed to moisture because the concrete is porous. However, I guess it's better to be safe than sorry. I could easily put some of the membrane/sealer and mortar over it when I do the coping.
Thanks so much for the advice.
Scot
Thread Status
Hello , This thread has been inactive for over 60 days. New postings here are unlikely to be seen or responded to by other members. For better visibility, consider Starting A New Thread.


