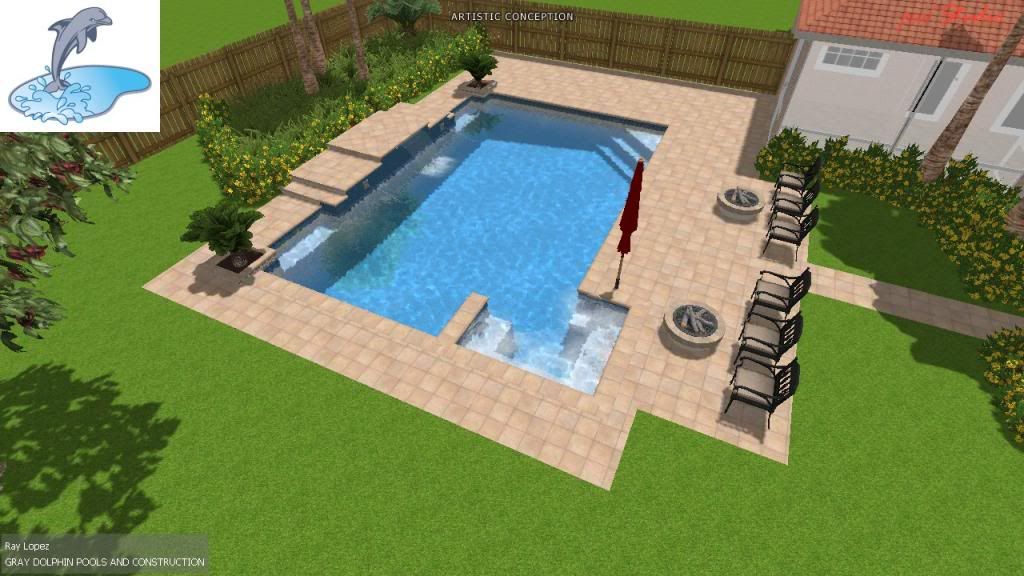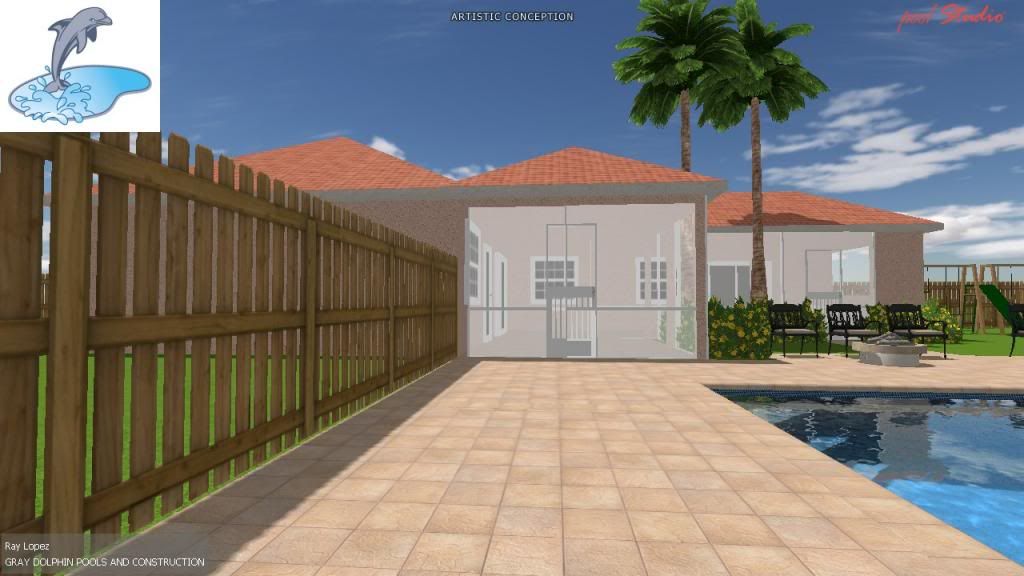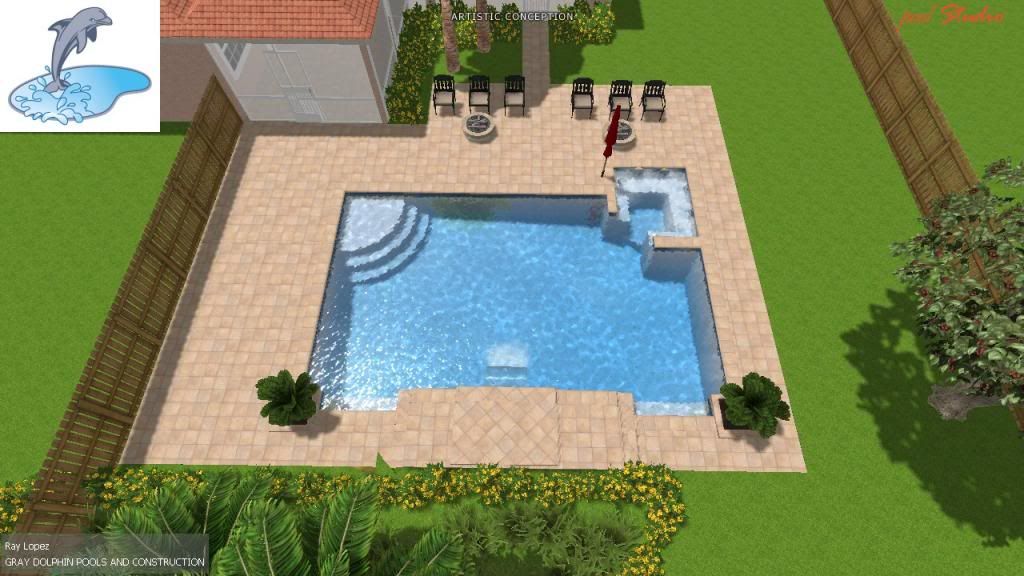Hello Everyone!
Finally chose a PB this week and updated my signature!
Here's a few before photos:
A nice empty yard
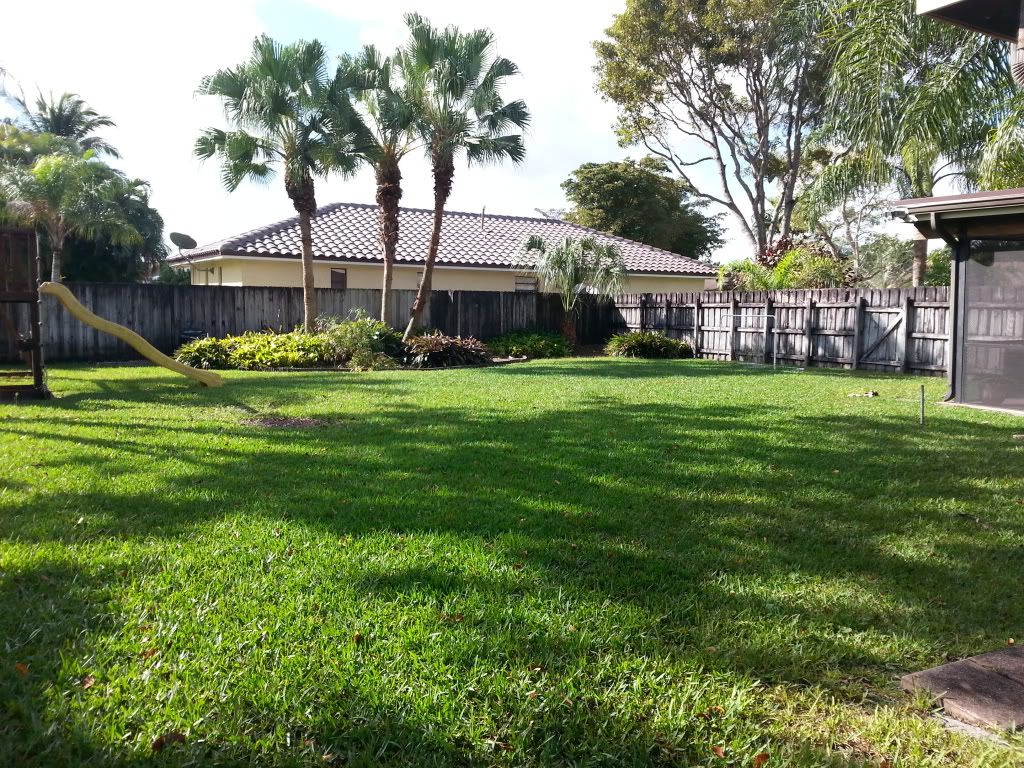
Looking toward the house
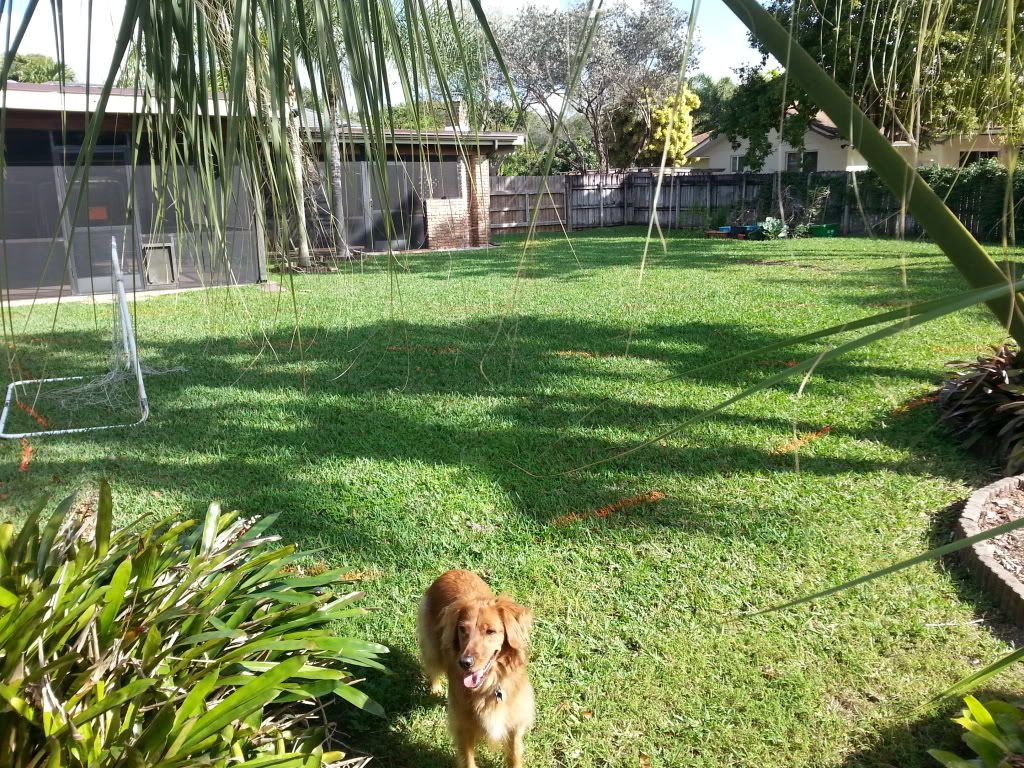
Our pool design
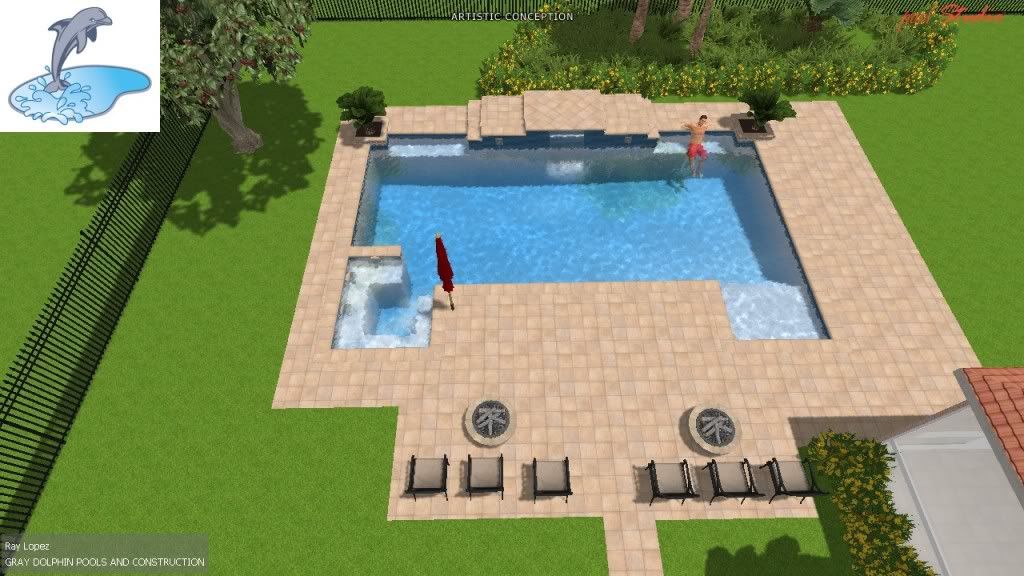
- - - Updated - - -
And already a hiccup. Utility companies are marking the underground lines and so far electric and phone are located in pool area.
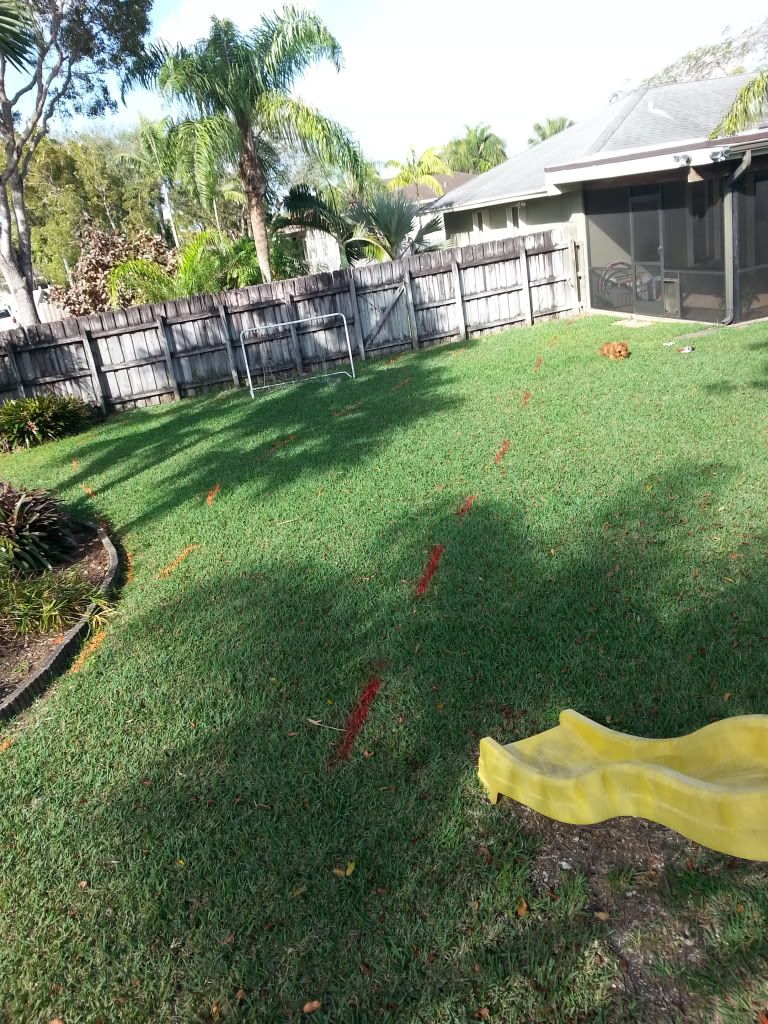
Finally chose a PB this week and updated my signature!
Here's a few before photos:
A nice empty yard

Looking toward the house

Our pool design

- - - Updated - - -
And already a hiccup. Utility companies are marking the underground lines and so far electric and phone are located in pool area.




 :
: