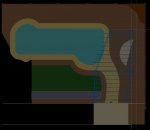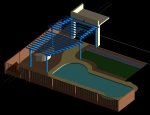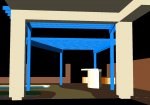Hi all, this winter/spring project is now in the serious planning stages, and it's gonna be a big shade pergola for our west-facing backyard. I've attached a sketch of the general idea...I screwed up the measurements at the bottom left of the pool so still need to sort that out. The gray dotted lines are the HOA mandated setbacks, which are ignored all over the neighborhood so I will ask what the real rules are.
Has anyone ever built one? If so, how did you handle the sizing of posts/beams to make sure it doesn't sag? We will have some fairly long spans. I have a steelworker friend at church who can help with those longer spans if the dimensions required for wood start getting ridiculous...and I think they might. The one at the bottom of the picture that partially crosses the pool is about 16'. I would like to make that straight across the edge of the pool, but that may not be allowed, and would be 20'. The blue posts are a first-pass shot at where the 6x6 posts would be (ignore the ones outside the fence...just extra shapes).
Anyway, still mulling over things. We are trying to get as much shade as possible here, since right now the backyard isn't real comfortable in the summer afternoons...it'll still be hot, but shade would help things greatly. We'll get a coolaroo-type pulldown shade for the west side as well.
Any thoughts are appreciated!
Has anyone ever built one? If so, how did you handle the sizing of posts/beams to make sure it doesn't sag? We will have some fairly long spans. I have a steelworker friend at church who can help with those longer spans if the dimensions required for wood start getting ridiculous...and I think they might. The one at the bottom of the picture that partially crosses the pool is about 16'. I would like to make that straight across the edge of the pool, but that may not be allowed, and would be 20'. The blue posts are a first-pass shot at where the 6x6 posts would be (ignore the ones outside the fence...just extra shapes).
Anyway, still mulling over things. We are trying to get as much shade as possible here, since right now the backyard isn't real comfortable in the summer afternoons...it'll still be hot, but shade would help things greatly. We'll get a coolaroo-type pulldown shade for the west side as well.
Any thoughts are appreciated!





