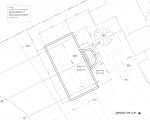Hi there,
Getting ready to dig this pool as and owner builder...
Pool in Southern California and is on a hill side as you can see on plan. I originally wanted to do a negative edge, but wanted to keep it simpler and felt that a 40' edge would be a bit much for a first pool...
The pool is 20'x40', I kept it rectangular cause I want an automatic pool cover (cover star). I initially wanted the put the spa inside the pool for the cover, but after some advice from this forum, decided that a raised spa, separate from the pool would look best and be more functional... But I wanted to be able to circulate the water and filtration with the cover on the pool, so this is the design I came with...
A raised spa with a negative edge 'spillover' to a narrow basin adjacent to the pool which will under the coping and pool cover tracks (4" pipes from basin to pool).
I could use some input on the over all design and functionality... Are the heights on the spa correct? Is the spa large enough? Too large? Ideas for pool steps, shelves, etc.
Any suggestions would be greatly appreciated... We are digging in a few days...
Thanks for taking the time.
Getting ready to dig this pool as and owner builder...
Pool in Southern California and is on a hill side as you can see on plan. I originally wanted to do a negative edge, but wanted to keep it simpler and felt that a 40' edge would be a bit much for a first pool...
The pool is 20'x40', I kept it rectangular cause I want an automatic pool cover (cover star). I initially wanted the put the spa inside the pool for the cover, but after some advice from this forum, decided that a raised spa, separate from the pool would look best and be more functional... But I wanted to be able to circulate the water and filtration with the cover on the pool, so this is the design I came with...
A raised spa with a negative edge 'spillover' to a narrow basin adjacent to the pool which will under the coping and pool cover tracks (4" pipes from basin to pool).
I could use some input on the over all design and functionality... Are the heights on the spa correct? Is the spa large enough? Too large? Ideas for pool steps, shelves, etc.
Any suggestions would be greatly appreciated... We are digging in a few days...
Thanks for taking the time.


