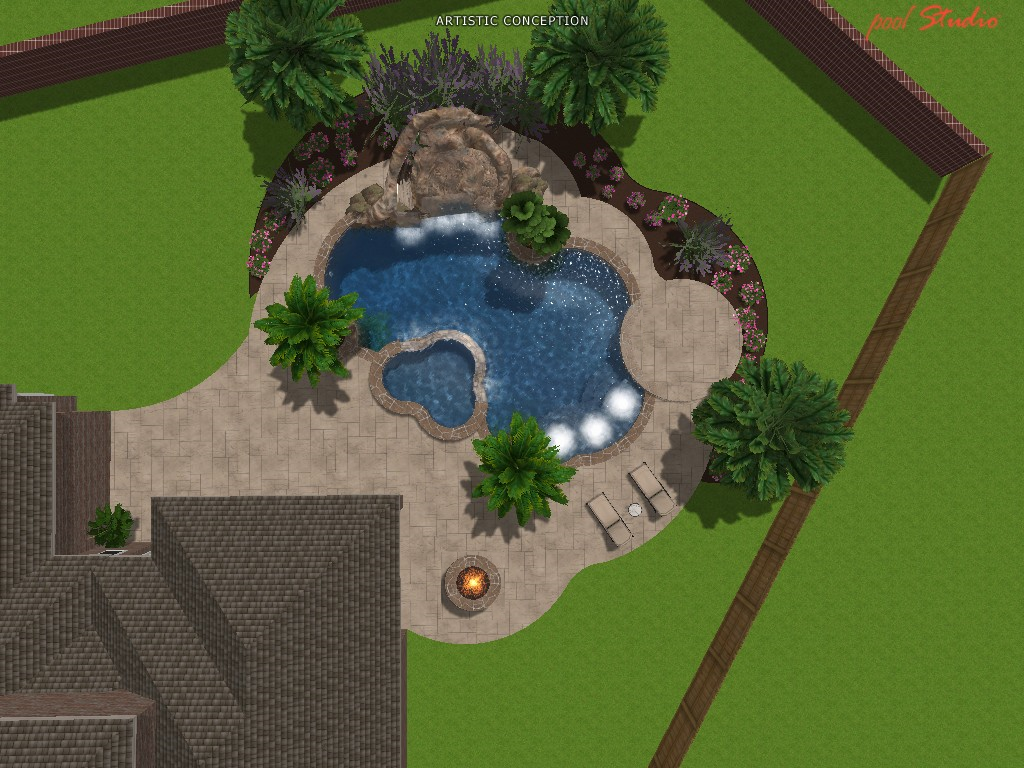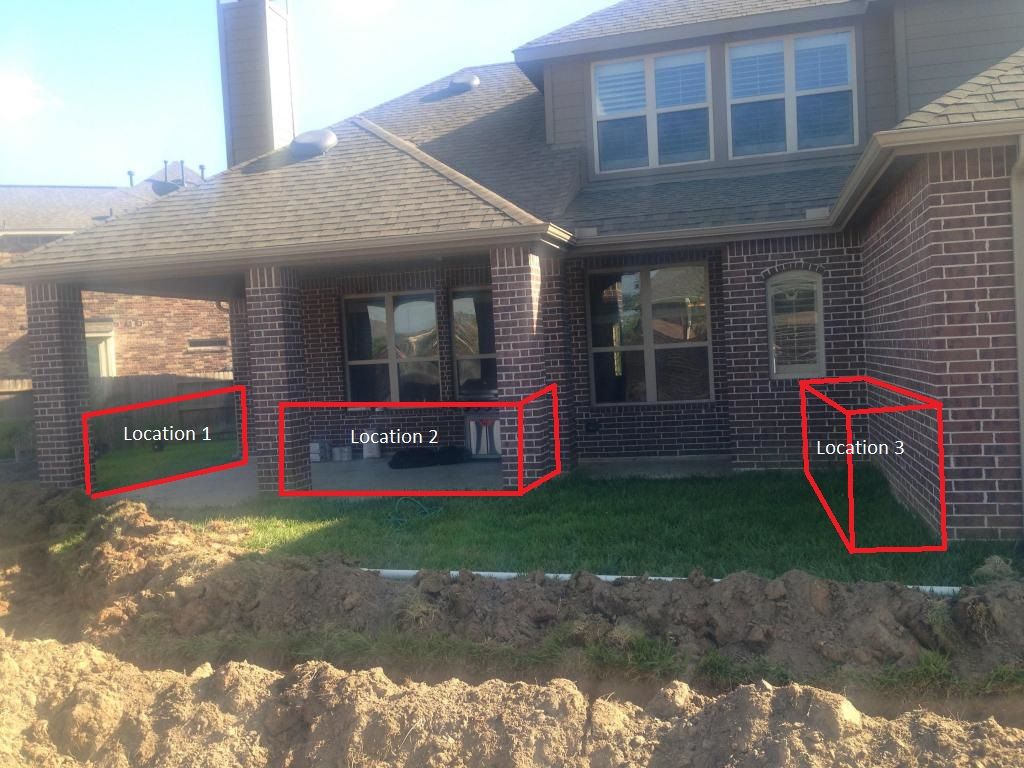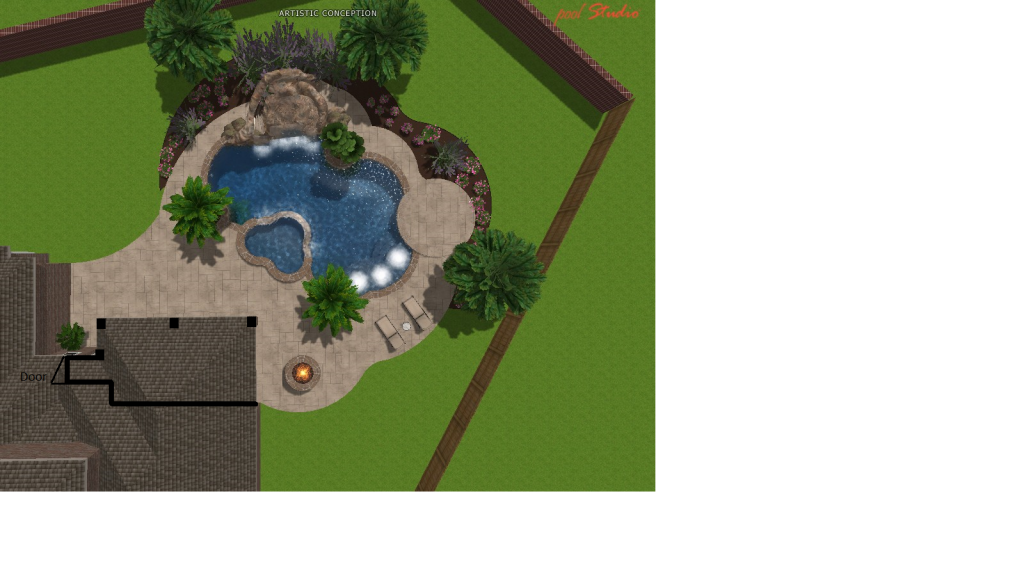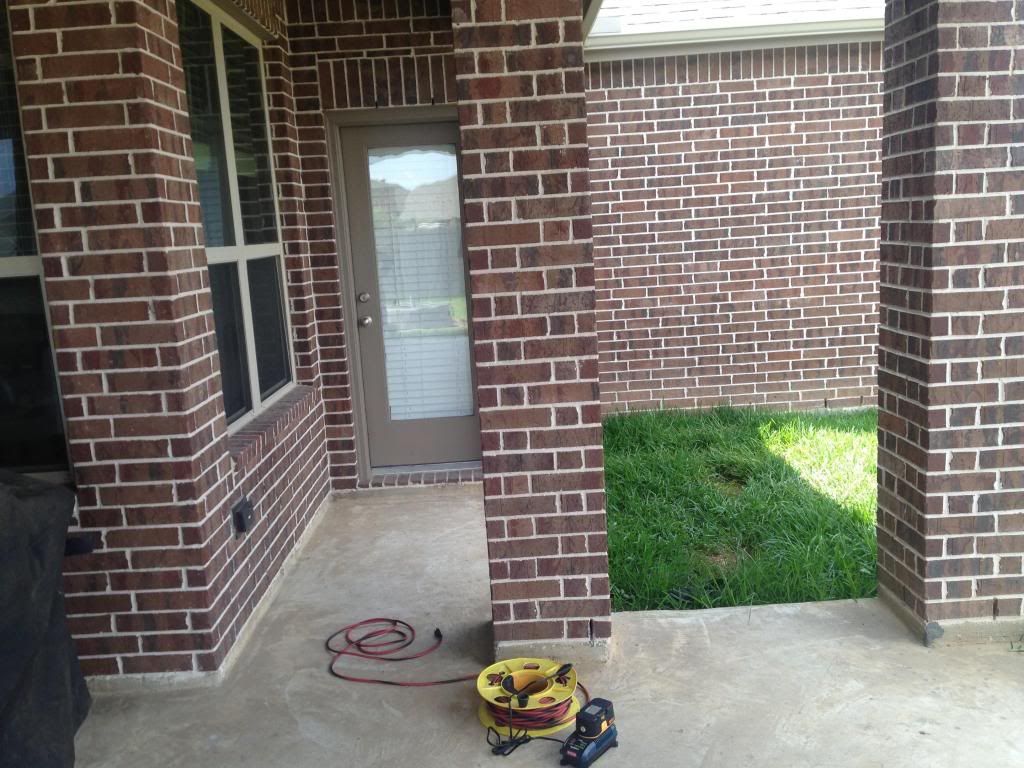So, we're building our pool at the moment. I don't have the spare funds this year for the outdoor kitchen that I wanted but I do aim to put it in next year. My issue is that I'm unsure where to put it and need to make a decision now so I can get water/gas run to it and get a drain put in as I'm getting a lot of decking put in and I don't want to destroy it in a years time.
Here is a plan view of the pool and deck:

Here is a photo of the future potential locations:

Location 1 was where I had originally planned to put in a kitchen before we'd planned out the pool. If I put it here I have to run the drain, plumbing and gas now. The advantage is that it's under a covered patio which is my preference. The disadvantage is that it will block of the pool from being accessed from this section of the patio forcing all foot traffic between the spa and the patio column which is fairly narrow (just under 5 ft). My BIL is in a wheelchair so I'd like to not restrict access for him if at all possible. This location has about 14 linear feet of space available
Location 3 is where the pool builder thinks I should put it. The biggest advantage of putting it here is the only thing I'd need to do now is put a drain in. I can easily route gas/water to this location afterwards. It's out the way and doesn't interrupt any view but it's not covered at present and allows no real opportunity for a bar on the other side for socializing as it's up against a brick wall. This location has 15+ linear feet available.
Location 2 is a compromise. It's covered and we'd have to split the outdoor kitchen into two sections to form an L between the columns there. It will block a small portion of the pool view from the kitchen but otherwise leaves the pool view uninterrupted from the house. It also will back up to where we're planning to put our outdoor dining table. This location has 8 linear feet and 4 linear feet available between the columns.
I'm not wanting to go overboard on the kitchen. I would like a decent grill, a sink and a fridge and enough counter space to set food down on. Location 3 would mean I would have to get a full outdoor rated fridge I think. Locations 1 & 2 are fairly well protected. I figure that 10 linear feet is sufficient for what I want (plus I have a budget in mind for this and would really like to stick to this one unlike the pool!)
I'd appreciate any thoughts on practicality. I'm leaning towards location 2
Here is a plan view of the pool and deck:

Here is a photo of the future potential locations:

Location 1 was where I had originally planned to put in a kitchen before we'd planned out the pool. If I put it here I have to run the drain, plumbing and gas now. The advantage is that it's under a covered patio which is my preference. The disadvantage is that it will block of the pool from being accessed from this section of the patio forcing all foot traffic between the spa and the patio column which is fairly narrow (just under 5 ft). My BIL is in a wheelchair so I'd like to not restrict access for him if at all possible. This location has about 14 linear feet of space available
Location 3 is where the pool builder thinks I should put it. The biggest advantage of putting it here is the only thing I'd need to do now is put a drain in. I can easily route gas/water to this location afterwards. It's out the way and doesn't interrupt any view but it's not covered at present and allows no real opportunity for a bar on the other side for socializing as it's up against a brick wall. This location has 15+ linear feet available.
Location 2 is a compromise. It's covered and we'd have to split the outdoor kitchen into two sections to form an L between the columns there. It will block a small portion of the pool view from the kitchen but otherwise leaves the pool view uninterrupted from the house. It also will back up to where we're planning to put our outdoor dining table. This location has 8 linear feet and 4 linear feet available between the columns.
I'm not wanting to go overboard on the kitchen. I would like a decent grill, a sink and a fridge and enough counter space to set food down on. Location 3 would mean I would have to get a full outdoor rated fridge I think. Locations 1 & 2 are fairly well protected. I figure that 10 linear feet is sufficient for what I want (plus I have a budget in mind for this and would really like to stick to this one unlike the pool!)
I'd appreciate any thoughts on practicality. I'm leaning towards location 2




