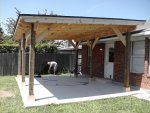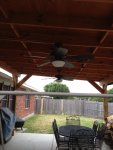As part of our proposed build we're thinking about building a patio cover over the deck we plan to build. Most likely due to cost constraints I will GET to build both of those things. I'm sure I can figure the deck out, there are plenty of deck building books. Any ideas on resources to figure out how to build a patio cover? Does anyone have one they are proud of and would like to share pics?
Right now my plan is to remove the gutters on that portion of the house and have the patio cover come off the fascia boards, any issue with that? I'm not sure how the height will work out, I think the fascia is at like 9 ft and right now the plan is for the Patio cover to extend 10 ft out from the house. I'm thinking I could have a minimum height at 10 ft out as 8 ft which only allows 1.2 inch drop per foot, any idea if that's enough?
We're probably not building until this winter so I've got plenty of time to figure it out, but I've got ideas to build a lot of different things (deck, shed, patio cover) so it's starting to stress me out as I don't really know how to build any of them yet. Just looking for ideas and support.
Blueskies
Right now my plan is to remove the gutters on that portion of the house and have the patio cover come off the fascia boards, any issue with that? I'm not sure how the height will work out, I think the fascia is at like 9 ft and right now the plan is for the Patio cover to extend 10 ft out from the house. I'm thinking I could have a minimum height at 10 ft out as 8 ft which only allows 1.2 inch drop per foot, any idea if that's enough?
We're probably not building until this winter so I've got plenty of time to figure it out, but I've got ideas to build a lot of different things (deck, shed, patio cover) so it's starting to stress me out as I don't really know how to build any of them yet. Just looking for ideas and support.
Blueskies



