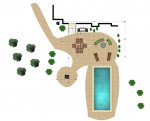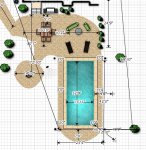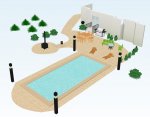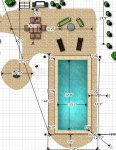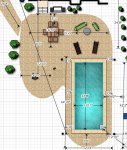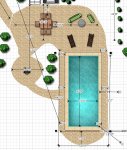Ok, so my PB is getting ready to finish off my install. The POOL is in, pumps coming soon and then the 1,400 sq ft patio out of stamped concrete.
Here is a drawing of the rough shape...
[attachment=0:2lyodku5]pool patio.jpg[/attachment:2lyodku5]
With all this concrete work, I just want to make sure the PB does the BEST he can to keep everything level.
Soil is lots of clay, mixed with some normal top soil. The pool is SUPER LEVEL, slight 1/8" drop, but told by many that is great for a 33' fiberglass pool.
The pool base is 4-6" of compacted #8 limestone.
The BP will be leveling the ground of course, he did a pre-level before winter to make sure any settling would happen over the long winter and give us a best chance for a great concrete job.
He will be laying a 4" minimum stone base (compacted) then using rebar and of course the concrete layer.
Sounds like he is doing everything right...
Any comments, additional questions I should ask, etc. ?
Thank in advance!
Here is a drawing of the rough shape...
[attachment=0:2lyodku5]pool patio.jpg[/attachment:2lyodku5]
With all this concrete work, I just want to make sure the PB does the BEST he can to keep everything level.
Soil is lots of clay, mixed with some normal top soil. The pool is SUPER LEVEL, slight 1/8" drop, but told by many that is great for a 33' fiberglass pool.
The pool base is 4-6" of compacted #8 limestone.
The BP will be leveling the ground of course, he did a pre-level before winter to make sure any settling would happen over the long winter and give us a best chance for a great concrete job.
He will be laying a 4" minimum stone base (compacted) then using rebar and of course the concrete layer.
Sounds like he is doing everything right...
Any comments, additional questions I should ask, etc. ?
Thank in advance!


