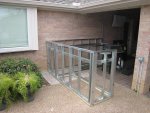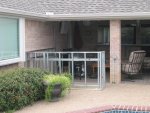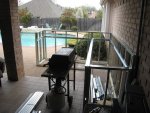sammm said:
Melt In The Sun said:
That doesn't look like much space between the wall on the right side of the photo and the bar...
What are your plans for countertop?
The island will be right up against the house (brick wall) on that side with no room in between. I'm leaning towards granite counters, but am open to suggestions.
I think what MITS was saying, is that the walkway on the right side of your drawing, between the right leg of the L and the corner of that outer wall would be awfully narrow. I think so too. In fact, I saw the same thing before I even saw his post.
I would move the bar forward, all the way to the edge of the concrete patio, right where the planting bed starts. This will give you more room between the L leg and that corner wall.
As it is, it looks like one person could barely fit through there. Being that'll be the only way I presume between the inside of the house and the backyard, it's going to see a lot of foot traffic.
If you have to carry platters out to guests and what not, that's going to be pretty difficult to get through there while carrying something.
For counter tops.
I would do Corian, as it can be resurfaced pretty easily. Granite and marble can't, so any cut marks from food prep on the surface are permanent. People always seem to think they can cut on countertops, especially the latter two types. It dulls your blade edge, not to mention kills the surface.
Another thought would be, pardon my lack of "name" for it, those artificial poured concrete counter tops with an innumerable number of finishes that can be applied to them.
You can do these yourself, I know a few DIYers that have done it.
I believe they can be resurfaced as well. Ground down, polished, finished then re-glazed. Just like the Corian, except for one extra step.




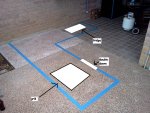
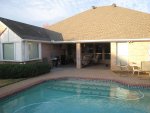
 )
)