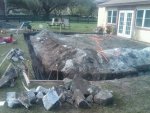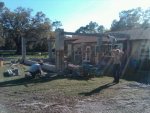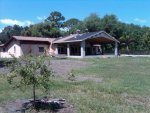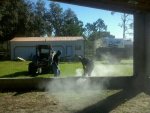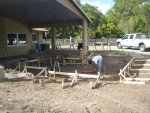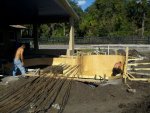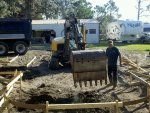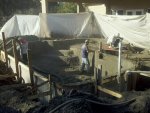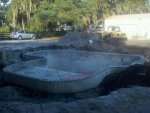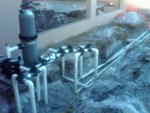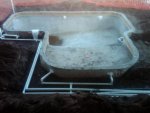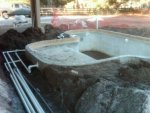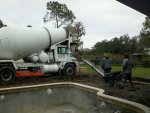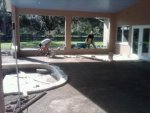New Build in Lake Nona, FL
- Thread starter davelinde
- Start date
You are using an out of date browser. It may not display this or other websites correctly.
You should upgrade or use an alternative browser.
You should upgrade or use an alternative browser.
and up went the roof [attachment=1:15eh8g7t]porch_roof.jpg[/attachment:15eh8g7t]
... and then we decide the spa was going to be a pool and the pool would be half in the porch and half outside. So down came the wall we just built.
[attachment=0:15eh8g7t]cutting_wall.jpg[/attachment:15eh8g7t]
... and then we decide the spa was going to be a pool and the pool would be half in the porch and half outside. So down came the wall we just built.
[attachment=0:15eh8g7t]cutting_wall.jpg[/attachment:15eh8g7t]
Attachments
We had a minor setback when we found out that the site of our pool was the site of a prior pool... (see other thread "pool in pool") But that's all done now and today the layout was done!
[attachment=0:27z20qzq]layout.jpg[/attachment:27z20qzq]
Yesterday we chose pavers and coping. Monday they start to dig and we choose tile. We just finalized our electrical sub... which (I hope) means we have chosen subs for everything.
[attachment=0:27z20qzq]layout.jpg[/attachment:27z20qzq]
Yesterday we chose pavers and coping. Monday they start to dig and we choose tile. We just finalized our electrical sub... which (I hope) means we have chosen subs for everything.
Attachments
So now I'm already nervous about a couple things... I should stop reading forums and thinking.
The pictures of the cracked shell are not encouraging. To get out the old pool we had to go down 4 to 6 feet and now that is all backfilled. The guy who did it did build it in layers and ran the backhoe up and down on each layer. When we were painting I actually pulled my truck into the pit to act as a platform for our ladders and it seems quite solid. But I'm still worried. I'll speak to the excavator and builder again about this before they set steel. I wonder if the guy digging will have an idea how well compacted we are with the fill?
Next issue is grades. I was happy I got our paver sub on site the same time layout was done and they had a long talk about grades. If I follow correctly the layout guy said that he would typically have set the pool to pitch 4 1/2 inches TOWARDS the house but he expected no issues there because that is all under roof and should not see much rain. Initially I wanted it to pitch AWAY from the house... but both guys said it could not pitch towards the pool and that kind of made sense. I then suggested that under roof we made it dead level from pool to house and no one liked that. The paver guy suggested we pitch it 3" (over 18') toward the house as a compromise... so that's how it's set. Later though the layout guy did mention that we would surely notice the pitch under a table set outside --- which is EXACTLY what we intended to put there? hmmm... too late now it seems the pool height is set. But maybe the paver guy can tweak it?
The pictures of the cracked shell are not encouraging. To get out the old pool we had to go down 4 to 6 feet and now that is all backfilled. The guy who did it did build it in layers and ran the backhoe up and down on each layer. When we were painting I actually pulled my truck into the pit to act as a platform for our ladders and it seems quite solid. But I'm still worried. I'll speak to the excavator and builder again about this before they set steel. I wonder if the guy digging will have an idea how well compacted we are with the fill?
Next issue is grades. I was happy I got our paver sub on site the same time layout was done and they had a long talk about grades. If I follow correctly the layout guy said that he would typically have set the pool to pitch 4 1/2 inches TOWARDS the house but he expected no issues there because that is all under roof and should not see much rain. Initially I wanted it to pitch AWAY from the house... but both guys said it could not pitch towards the pool and that kind of made sense. I then suggested that under roof we made it dead level from pool to house and no one liked that. The paver guy suggested we pitch it 3" (over 18') toward the house as a compromise... so that's how it's set. Later though the layout guy did mention that we would surely notice the pitch under a table set outside --- which is EXACTLY what we intended to put there? hmmm... too late now it seems the pool height is set. But maybe the paver guy can tweak it?
I don't think 3" over 18" will be noticeable. That's 1" over a 6' table...maybe not even enough to pool the gravy on one side of your plate of turkey.
Melt In The Sun said:I don't think 3" over 18" will be noticeable. That's 1" over a 6' table...maybe not even enough to pool the gravy on one side of your plate of turkey.
The paver guy (a friend of mine) said exactly the same thing. I asked again, why not make it dead level if we didn't expect water and for sure didn't want water flowing toward the house. He said that level is never a good idea because water will always pool then - he said there should always be some fall to keep water moving, not pooling - and he'd make sure it all worked. I trust him.
For the other question about the backfilled base... all 4 guys working on the excavation assured me that what they saw looked properly compacted and without voids or soft spots.
I guess I'll need to find something new to worry about now?
SVT03 said:Neat. I like the idea of a partially covered pool.
We stumbled into this approach, but now we are sold on it too. A friend was by the other day and said he grew up with an above ground pool that was half shaded by some big bushes... when he saw our layout he remembered how all the kids used to crowd to the shaded side of that pool.
Is there also a plan to add a drain line between the pool and the house?
A drain line could be put half way (or some distance) between the house and the pool. Then the patio would be sloping away from both the house and the pool (that is the way my last house was, but that was all concrete, so maybe pavers are different).
A drain line could be put half way (or some distance) between the house and the pool. Then the patio would be sloping away from both the house and the pool (that is the way my last house was, but that was all concrete, so maybe pavers are different).
jblizzle said:Is there also a plan to add a drain line between the pool and the house?
That is part of what I'm trying to figure out. The paver guy is doing a bunch of paver and on some other areas he has already included drains, however in this area (between pool and house and under roof) he was not inclined to drain it - if I understood correctly he thinks there will be no issues but could retrofit a drain if it was. We still have a few weeks to decide.
I'd get a drain put in...you could have a slight slope away from the pool and a slight slope away from the house, with a drain in the middle going out to the side. You may not get rain on that part of the patio, but when your biggest fattest relative does a cannonball, you will have water over there!
Plumbing under pressure test now, inspection on Monday.
[attachment=2:2hyz9j7w]equipment.jpg[/attachment:2hyz9j7w]
There is quite a bit to that manifold and all those valves. There is a bit more plumbing than I'd actually imagined too but it all makes sense. It looked more together at the pre-grade... it seems more a mess now, but after we fill the trenches and get the coping started it will come together. Tile is done, screen footings, coping and pavers next.
[attachment=1:2hyz9j7w]shelf.jpg[/attachment:2hyz9j7w]
[attachment=0:2hyz9j7w]shell.jpg[/attachment:2hyz9j7w]
[attachment=2:2hyz9j7w]equipment.jpg[/attachment:2hyz9j7w]
There is quite a bit to that manifold and all those valves. There is a bit more plumbing than I'd actually imagined too but it all makes sense. It looked more together at the pre-grade... it seems more a mess now, but after we fill the trenches and get the coping started it will come together. Tile is done, screen footings, coping and pavers next.
[attachment=1:2hyz9j7w]shelf.jpg[/attachment:2hyz9j7w]
[attachment=0:2hyz9j7w]shell.jpg[/attachment:2hyz9j7w]
Attachments
Another bump in the road of picking our own subs. The electrician arrived today and declared that he is not responsible for the grounding and bonding of the pool... he ran a little conduit and left. The electrician said he thinks the plumber should have put the ground wire in the trench... the plumber said "no"... the steel guys do it. The steel guys said "no" they just attach the whips and someone else does it.
At that point I gave up... I'm running to HD now for some #8 wire and copper split bolts - this ain't rocket science... (but let's hope I can get it right)
At that point I gave up... I'm running to HD now for some #8 wire and copper split bolts - this ain't rocket science... (but let's hope I can get it right)
Water line tile done and grouted. Coping done and grouted. Passed footer inspection and grounding. I take it back btw... I think that grounding contraption they have you build IS rocket science. Today I learned the difference between direct bury ground lugs and ground lugs...
Footers just poured, paver base materials arrive tomorrow. We just learned the county wants termite poison under our pavers... so I guess pavers start next week after poison.
Footers just poured, paver base materials arrive tomorrow. We just learned the county wants termite poison under our pavers... so I guess pavers start next week after poison.
Attachments
Thread Status
Hello , This thread has been inactive for over 60 days. New postings here are unlikely to be seen or responded to by other members. For better visibility, consider Starting A New Thread.
Similar threads
- Replies
- 18
- Views
- 350
- Replies
- 1
- Views
- 145
- Replies
- 6
- Views
- 372


