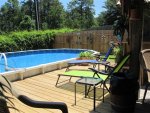I have ordered a 15x30 x54" Sharkline Matrix pool with a unibead liner. My existing deck is about 48" off the ground. I would love to be able to but the pool up to the deck. Anybody have any experience with this? Any tips or ideas?
Should the top rail go over,under, or beside the deck? This will e my first pool install. I am going to pay to have the grading done. I just need to figure this out so that i know how deep to have them dig.
Thanks,
Ron
Should the top rail go over,under, or beside the deck? This will e my first pool install. I am going to pay to have the grading done. I just need to figure this out so that i know how deep to have them dig.
Thanks,
Ron


