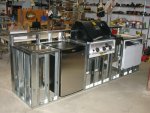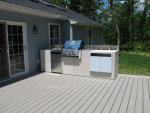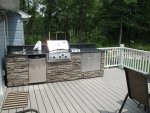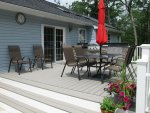I built my island using metal framing and it came out well but I'm at the next phase which is to add board to the outside of the framing and I have a couple questions about it.
1. How do I attach the board to the metal framing?
2. It looks as though everyone uses hardyboard but why hardyboad instead of cement board?
3. If I'm using granite for the top do I have to board the top of the island? I don't really see a reason why.
I have used hardyboard and cement board and I've used saws to cut hardyboard which is much easier than cement board so my guess is just ease of use with the hardyboard. Hardyboard is not rated for outside use but since it's not in the weather I guess it would be okay.
Thanks.
1. How do I attach the board to the metal framing?
2. It looks as though everyone uses hardyboard but why hardyboad instead of cement board?
3. If I'm using granite for the top do I have to board the top of the island? I don't really see a reason why.
I have used hardyboard and cement board and I've used saws to cut hardyboard which is much easier than cement board so my guess is just ease of use with the hardyboard. Hardyboard is not rated for outside use but since it's not in the weather I guess it would be okay.
Thanks.






