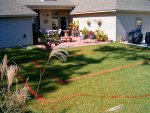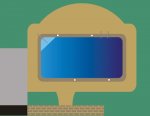Here are a couple of pics of the pool layout. We marked the location of the pool and decking. The inner outline is the edge of the pool, 12x24. It will be surrounded by a 4 foot wide two-tone spray-texture deck with an expanded area in the rear for lounge chairs. There will be four deck jets creating a tunnel of water arcs over the pool. Where you see the BBQ pit, we will construct an outdoor kitchen with a 10 foot long serving counter.
Construction should begin right after Thanksgiving.
Construction should begin right after Thanksgiving.



