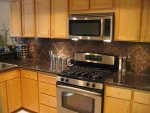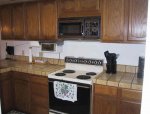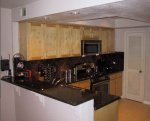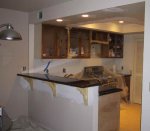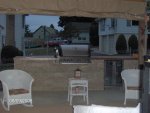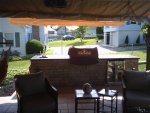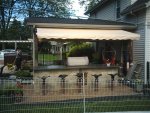- May 4, 2011
- 25
Can anyone give me a good ballpark estiamte on how much a custom island should cost per foot?
I have a company come out and they gave me the impression that the base cabinet and coutertop work out to about 550.00 a foot. I belive that also includes electrical.
Does that sound right to you?
I have a company come out and they gave me the impression that the base cabinet and coutertop work out to about 550.00 a foot. I belive that also includes electrical.
Does that sound right to you?



