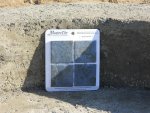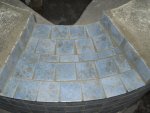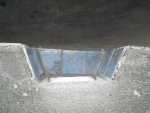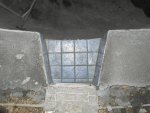Hello everyone,
I just found this forum last week as we started our new pool. I think/hope I have most of the major details nailed down. I do hope to figure out the chlorine thing before they start to set equipment (next week).
I’ll run though the process of starting this project and I’ll post some photos and video I have of the construction. If you have suggestions feel free to post them. This is my second pool. The first one came with the house, so there was nothing to pick out and I only owned the house for a couple years.
We purchased the current house as a Repo. The interior was trashed and the exterior was 99% dead. We spent the last 2 years working on the inside and now we are moving to the outside. I didn’t really know where to start and I wanted to make sure everything looked like we had a plan. I didn’t want it to look like the yard was pieced together and I didn’t want to install something, only to later change our mind. To that end we hired a Landscape Architect. It was more difficult than I thought to locate someone in our area.
The Landscape Architect came to our house a couple times and we arrived at this initial design.

There were several things I wanted changed, but we eventually went with a completely different design. If I was going to Owner Build my pool the Architect was going to complete about 5 detailed plans for Pool, Electrical, Plumbing, Landscape (plant types and location), Water, Etc. Total cost for the Full Project would have been about $2,500. We received the plan above for about $550.
When we first started working on the back yard I called two local Pool Builders. My yard has several issues with the proposed pool location: Septic, Property Line and a Slope.
Pool Company #1 was deathly afraid of the slope. He tried to squeeze a 15x30 pool into the yard. I think the bid for the pool and spa was right at $30,000 for the Basic Pool/Spa Package.
Pool Company #2 was not afraid of the slope. But they also never completed a bid.
For a short period of time I considered an Above Ground Pool. Specifically a Splash Superpool. Potential problems with location, permits and a fence killed that idea.
Pool Company #3 was also not afraid of the slope and worked with their engineers to see what could be done with the slope. I won’t name the company until the work is completed and I check with the Project Manager. The PM came to our house at least 4 times. He measured the slope and the rest of the yard. He also generated a 3D image of the pool and the yard. We made several changes and he came back with a new design and a complete breakdown of his proposal. These photos are close to the final design (The BBQ is moved between the Fire Pit and the Swingset):



After checking some of the numbers we decided to have Pool Company #3 handle the entire project: Pool/Spa, Hardscape and Landscape. One stop shopping and one guy to handle any problems as they arise. We signed the Contract in December and planned to start in the middle of January.
Here are the highlights:
Pool - 40x20 Free Form (see signature for more details)
Spa - 8x8 Free Form
Raised Fire Pit
Outdoor BBQ (I will actually build most of this)
Colored Stamped Concrete Decking and Sidewalks
Pavers for the Fire Pit, Patio and Front walk
Pool Code Chain link fence
Alumawood Patio Cover
Landscaping (trees, shrubs, drip, wired for low voltage lights)
RV Pad with 50A service and water
Before

Dig

Rebar



Gunite


I just found this forum last week as we started our new pool. I think/hope I have most of the major details nailed down. I do hope to figure out the chlorine thing before they start to set equipment (next week).
I’ll run though the process of starting this project and I’ll post some photos and video I have of the construction. If you have suggestions feel free to post them. This is my second pool. The first one came with the house, so there was nothing to pick out and I only owned the house for a couple years.
We purchased the current house as a Repo. The interior was trashed and the exterior was 99% dead. We spent the last 2 years working on the inside and now we are moving to the outside. I didn’t really know where to start and I wanted to make sure everything looked like we had a plan. I didn’t want it to look like the yard was pieced together and I didn’t want to install something, only to later change our mind. To that end we hired a Landscape Architect. It was more difficult than I thought to locate someone in our area.
The Landscape Architect came to our house a couple times and we arrived at this initial design.

There were several things I wanted changed, but we eventually went with a completely different design. If I was going to Owner Build my pool the Architect was going to complete about 5 detailed plans for Pool, Electrical, Plumbing, Landscape (plant types and location), Water, Etc. Total cost for the Full Project would have been about $2,500. We received the plan above for about $550.
When we first started working on the back yard I called two local Pool Builders. My yard has several issues with the proposed pool location: Septic, Property Line and a Slope.
Pool Company #1 was deathly afraid of the slope. He tried to squeeze a 15x30 pool into the yard. I think the bid for the pool and spa was right at $30,000 for the Basic Pool/Spa Package.
Pool Company #2 was not afraid of the slope. But they also never completed a bid.
For a short period of time I considered an Above Ground Pool. Specifically a Splash Superpool. Potential problems with location, permits and a fence killed that idea.
Pool Company #3 was also not afraid of the slope and worked with their engineers to see what could be done with the slope. I won’t name the company until the work is completed and I check with the Project Manager. The PM came to our house at least 4 times. He measured the slope and the rest of the yard. He also generated a 3D image of the pool and the yard. We made several changes and he came back with a new design and a complete breakdown of his proposal. These photos are close to the final design (The BBQ is moved between the Fire Pit and the Swingset):



After checking some of the numbers we decided to have Pool Company #3 handle the entire project: Pool/Spa, Hardscape and Landscape. One stop shopping and one guy to handle any problems as they arise. We signed the Contract in December and planned to start in the middle of January.
Here are the highlights:
Pool - 40x20 Free Form (see signature for more details)
Spa - 8x8 Free Form
Raised Fire Pit
Outdoor BBQ (I will actually build most of this)
Colored Stamped Concrete Decking and Sidewalks
Pavers for the Fire Pit, Patio and Front walk
Pool Code Chain link fence
Alumawood Patio Cover
Landscaping (trees, shrubs, drip, wired for low voltage lights)
RV Pad with 50A service and water
Before

Dig

Rebar



Gunite




 Are you over 800 SF?).
Are you over 800 SF?).









