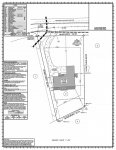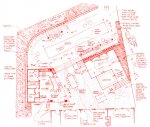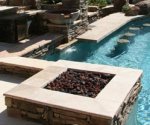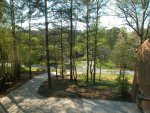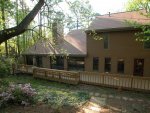- Jul 31, 2010
- 8
My husband and I are embarking on this crazy process of considering the Owner/Builder route for a large scale pool installation, outdoor kitchen/cabana, hardscaping and landscaping project at our residence. We engaged a landscape architect about 4 weeks ago, however, we elected to part ways with him today for a variety of reasons that are not worth going into here. Fortunately, we have a very capable and qualified interior design professional working on CAD drawings for our interior renovation project we have going on simultaneously with the exterior/pool project. This designer is great and has helped us get a rough design sketch to "out of our heads" and onto paper --- scan of sketch is attached to this post.
[attachment=0:22bwdlqz]Plan_Generic2.jpg[/attachment:22bwdlqz]
I am not sure where to start asking for input and advice from this forum --- but I have literally spent HOURS reading posts on this site over the past 2 weeks and I am ready to "take the plunge" and start soliciting ideas and advice.
OUR CHALLENGES
1. Our lot is 25,400 sq ft and our county (Cobb County, GA) limits impervious surface to 35% of total lot size (8,895 sq ft maximum of impervious surface)
2. House footprint is 2,729 sq ft and current concrete footprint is 2,762 sq ft --- lot survey image uploaded at the end of this post
3. There are many unanswered questions from the County on what is considered "impervious" - obviously concrete, structures, paved walkways, etc. count against us --- but we are still chasing answers as to how the County classifies the actual water surface of the pool/spa, wood decking (not our preference), composite decking (i.e. Trex or like product which is our preference), permeable artificial turf (which we want for our upper level/bocce court)
4. We are dealing with a 35' setback issue for our cabana building through negotiations with a very friendly and supportive neighbor to "gift" us about 150 sq ft of land from their lot in trade for us removing a couple of trees from their property when we have our tree removal work done.
5. Our lot is on a steep grade --- so the excavation in the back will be quite a challenge!
6. We have "oodles" of pesky Georgia Pines that need to be removed from our lot
7. Our house has a very contemporary design --- that is why the sketch contains so many linear elements
8. Not shown in the attached sketch are some additional walkways and a parking pad expansion we need to add at the top of our driveway to manage vehicles/traffic --- this adds to the impervious constraint to the tune of 1,400 sq ft
THE QUESTIONS
1. Where do we go from here? What should be our approach to get our plans to the next level for submittal to the county? Our experience with the first landscape architect was a total nightmare! Do we hand everything off to a pool builder?
2. Are we crazy to consider going the Owner/Builder route? We need to get the maximum bang for our buck!
3. What creative options can forum readers offer us on tackling the impervious constraint limit on our lot given our wish list in our plan? What cost-effective permeable or pervious products are out there that we can consider?
4. Looking at our sketch --- what design mistakes do you spot that could cost us crazy money? Are there better, more cost-effective approaches to specific plan elements?
5. If you know of subject-matter experts in Atlanta, we'd love to talk with them! Or, would it be feasible to consider hiring someone for planning that lives in another part of the country?
6. We need guidance on how to "pull our project apart" so we can begin the cost estimating process --- we don't want to start on anything until we have a good handle on the "all in" investment we are facing
We are in your hands!
Thanks,
Angela & Jim
[attachment=1:22bwdlqz]Survey-PersonalDetailsRemoved2.jpg[/attachment:22bwdlqz]
[attachment=0:22bwdlqz]Plan_Generic2.jpg[/attachment:22bwdlqz]
I am not sure where to start asking for input and advice from this forum --- but I have literally spent HOURS reading posts on this site over the past 2 weeks and I am ready to "take the plunge" and start soliciting ideas and advice.
OUR CHALLENGES
1. Our lot is 25,400 sq ft and our county (Cobb County, GA) limits impervious surface to 35% of total lot size (8,895 sq ft maximum of impervious surface)
2. House footprint is 2,729 sq ft and current concrete footprint is 2,762 sq ft --- lot survey image uploaded at the end of this post
3. There are many unanswered questions from the County on what is considered "impervious" - obviously concrete, structures, paved walkways, etc. count against us --- but we are still chasing answers as to how the County classifies the actual water surface of the pool/spa, wood decking (not our preference), composite decking (i.e. Trex or like product which is our preference), permeable artificial turf (which we want for our upper level/bocce court)
4. We are dealing with a 35' setback issue for our cabana building through negotiations with a very friendly and supportive neighbor to "gift" us about 150 sq ft of land from their lot in trade for us removing a couple of trees from their property when we have our tree removal work done.
5. Our lot is on a steep grade --- so the excavation in the back will be quite a challenge!
6. We have "oodles" of pesky Georgia Pines that need to be removed from our lot
7. Our house has a very contemporary design --- that is why the sketch contains so many linear elements
8. Not shown in the attached sketch are some additional walkways and a parking pad expansion we need to add at the top of our driveway to manage vehicles/traffic --- this adds to the impervious constraint to the tune of 1,400 sq ft
THE QUESTIONS
1. Where do we go from here? What should be our approach to get our plans to the next level for submittal to the county? Our experience with the first landscape architect was a total nightmare! Do we hand everything off to a pool builder?
2. Are we crazy to consider going the Owner/Builder route? We need to get the maximum bang for our buck!
3. What creative options can forum readers offer us on tackling the impervious constraint limit on our lot given our wish list in our plan? What cost-effective permeable or pervious products are out there that we can consider?
4. Looking at our sketch --- what design mistakes do you spot that could cost us crazy money? Are there better, more cost-effective approaches to specific plan elements?
5. If you know of subject-matter experts in Atlanta, we'd love to talk with them! Or, would it be feasible to consider hiring someone for planning that lives in another part of the country?
6. We need guidance on how to "pull our project apart" so we can begin the cost estimating process --- we don't want to start on anything until we have a good handle on the "all in" investment we are facing
We are in your hands!
Thanks,
Angela & Jim
[attachment=1:22bwdlqz]Survey-PersonalDetailsRemoved2.jpg[/attachment:22bwdlqz]


