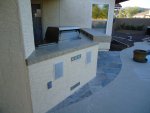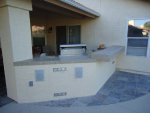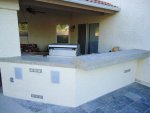In the planning stages of a bbq island. It will be about 7 ft long and have a 36" Turbo 3-burner grill, matching burner element and mini-fridge.
I plan on building the island out of trex (on bottom), metal framing, covered with 1/2 durarock on sides, double the 1/2 durarock on top.
Question:
-In the area of my patio where the island will be built, it slopes one direction toward a 'drain strip' in our pool decking. What type of shims do I place under the trex tracking to level it?
-Do I need to fasten the trex and tracking down to the patio with concrete screws?
thanks!
I plan on building the island out of trex (on bottom), metal framing, covered with 1/2 durarock on sides, double the 1/2 durarock on top.
Question:
-In the area of my patio where the island will be built, it slopes one direction toward a 'drain strip' in our pool decking. What type of shims do I place under the trex tracking to level it?
-Do I need to fasten the trex and tracking down to the patio with concrete screws?
thanks!


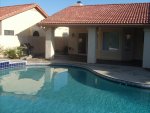
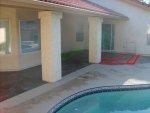
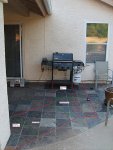
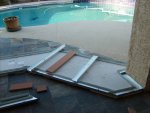
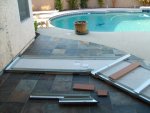
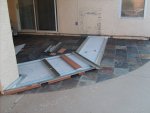
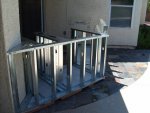
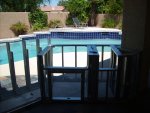
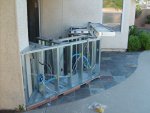
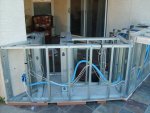
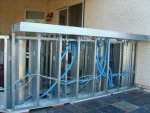
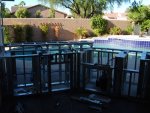
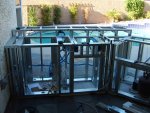
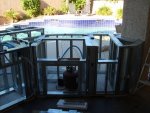
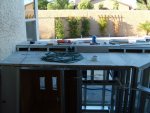
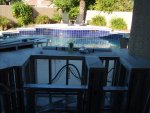
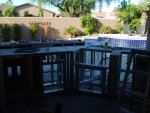
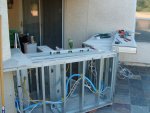
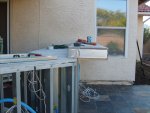
 I have been toying with a similar setup for my pool area also but have a few questions.
I have been toying with a similar setup for my pool area also but have a few questions. 