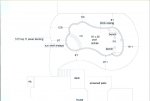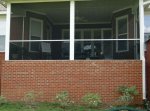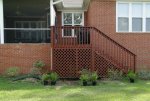Hello Everyone. After 2 years of toying with the idea of putting in a pool it is finally time. I have received quotes from several pool builders and have finally found one who I am comfortable with using. We are still in the contract and design phase and I while I like the general shape of the pool, the paver deck he designed is not working  . I intend to keep 5ft-5.5ft gardens both in front of my screened in patio, deck and stairs. We have about 37 ft of width area from the house (near the stairs)to the edge of the fence (faint line) that most likely needs to be used (aka room for garden, pool and paver decking). Does anyone have any tips or ideas on how to change the paver decking shape and/or pool so I do not end up having a paver backyard? Also, is 1,200 sq ft of paver deck a lot for this size pool? We also have a 20x10 screened in room where are large outside dining area is. The paver deck will be for lounge chairs and other seating. Pictures are attached.
. I intend to keep 5ft-5.5ft gardens both in front of my screened in patio, deck and stairs. We have about 37 ft of width area from the house (near the stairs)to the edge of the fence (faint line) that most likely needs to be used (aka room for garden, pool and paver decking). Does anyone have any tips or ideas on how to change the paver decking shape and/or pool so I do not end up having a paver backyard? Also, is 1,200 sq ft of paver deck a lot for this size pool? We also have a 20x10 screened in room where are large outside dining area is. The paver deck will be for lounge chairs and other seating. Pictures are attached.
Thanks!
Andrea
Thanks!
Andrea






