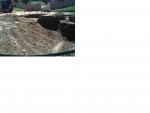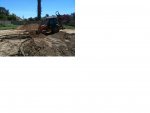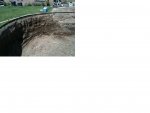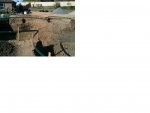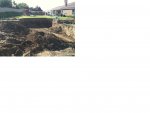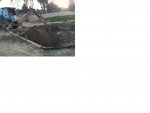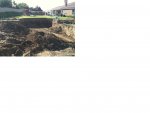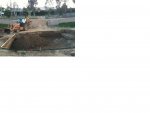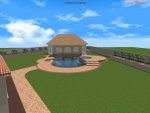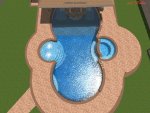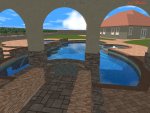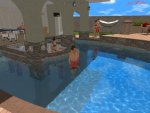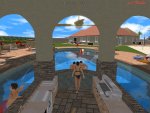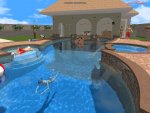Pool Build - California Dreaming - Now 4 Years Closer
So after going on line, reading through this invaluable site and reviewing other OB pool builds (special recognition to Ben Choi @ HowIbuiltmyownpool.com) I decided to begin an exciting yet very daunting journey to build my own pool. With recession in full effect it seems a Pool nowadays is a luxury few can afford, yet in my mind now is the right time to take the plunge.
If you knew me you would say I was a bit obsessive. I have a penchant to want to learn everything I can about projects I want to tackle. For example I have read up on all facets of the pool construction process perhaps ad nauseum. However this allows one to build the requisite knowledge and of course confidence to take on what others would think is nuts or leave in the hands of experts. I am definitely not one who shrinks from a challenge and in many ways I feel I betray myself by not learning and appreciating the process.
Prices of labor and materials (especially equipment and inventory reductions, closeouts and liquidations) are certainly lower than two years ago. The pool building trade has really suffered in these parts and it is impressive to find out that craftsman and tradesman are working more and more with homeowners knowing full well that lowering th cost hurdle will bring more buyers in the market in these tight economies and give them work not coming from the GCs.
To get started I had several questions and challenges. What style, shape/form, depth, location should the pool be? Should I go humbly and conservative or go forward full gusto and go all out considering the expense, time and expected frustration. I knew going into this that the pool had to be good enough to make me say at the end of the day "it was worth it".
So the journey begins
So after going on line, reading through this invaluable site and reviewing other OB pool builds (special recognition to Ben Choi @ HowIbuiltmyownpool.com) I decided to begin an exciting yet very daunting journey to build my own pool. With recession in full effect it seems a Pool nowadays is a luxury few can afford, yet in my mind now is the right time to take the plunge.
If you knew me you would say I was a bit obsessive. I have a penchant to want to learn everything I can about projects I want to tackle. For example I have read up on all facets of the pool construction process perhaps ad nauseum. However this allows one to build the requisite knowledge and of course confidence to take on what others would think is nuts or leave in the hands of experts. I am definitely not one who shrinks from a challenge and in many ways I feel I betray myself by not learning and appreciating the process.
Prices of labor and materials (especially equipment and inventory reductions, closeouts and liquidations) are certainly lower than two years ago. The pool building trade has really suffered in these parts and it is impressive to find out that craftsman and tradesman are working more and more with homeowners knowing full well that lowering th cost hurdle will bring more buyers in the market in these tight economies and give them work not coming from the GCs.
To get started I had several questions and challenges. What style, shape/form, depth, location should the pool be? Should I go humbly and conservative or go forward full gusto and go all out considering the expense, time and expected frustration. I knew going into this that the pool had to be good enough to make me say at the end of the day "it was worth it".
So the journey begins



