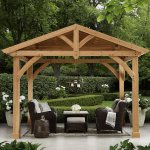I am looking to expand the area around our pool. It has concrete currently but as you can see in the pictures, on one side there is no much room to walk around the pool. I am looking to add some additional space. I am thinking pavers but wanted to get some thoughts from others.
In addition to the expanded patio space, I am looking to create a structure... but I don't know really know what exactly I want and am hoping to get some ideas (or better yet links to some pictures!). The structure is primarily for two things... shade and storage. I don't need much storage but a little would be nice (a large closest to hold swim gear, pool cleaner, etc.).
If I had to separate the shade and the storage, I could. We use umbrellas now but am trying to do something more permanent.
Thanks for ideas, see pictures of the area.






In addition to the expanded patio space, I am looking to create a structure... but I don't know really know what exactly I want and am hoping to get some ideas (or better yet links to some pictures!). The structure is primarily for two things... shade and storage. I don't need much storage but a little would be nice (a large closest to hold swim gear, pool cleaner, etc.).
If I had to separate the shade and the storage, I could. We use umbrellas now but am trying to do something more permanent.
Thanks for ideas, see pictures of the area.









