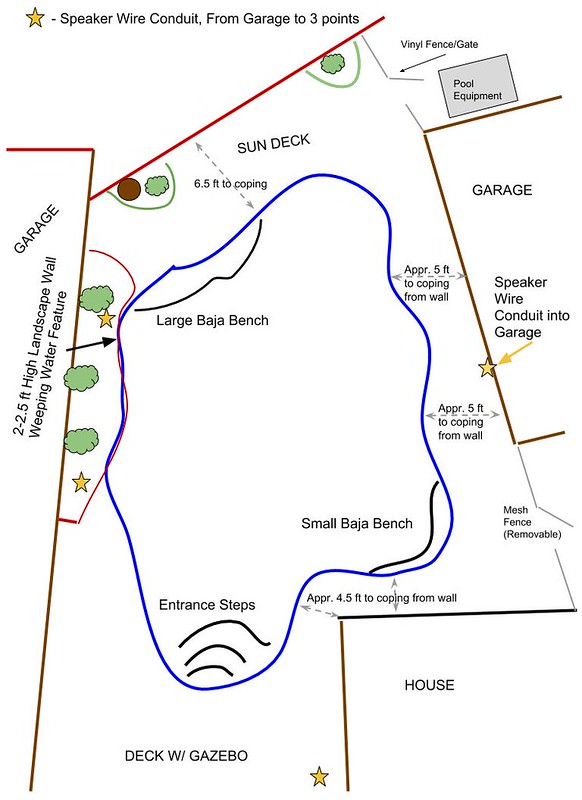Hey Everyone - I've been perusing this forum for the last couple of months as we've gotten closer to actually starting our new pool build. Demo day is happening this week so now it's full steam ahead. I'll be using this thread to take you through my journey. I also have a YouTube channel and am going to do a video blog series taking people through the process so I'll post those videos in here as I add them - some will be describing the process of some things - others will be time lapse videos of things happening. Pictures and Videos always do way more for me than text!
I figured I'd start off with a list of what we're doing and some pics of our backyard and the pool build render and a sketch I did so you can get an idea of where the pool is going and what our goal is for what it will look like. Our yard is very small - we live in Lakewood, CA and anyone who lives in SoCal knows land is a premium. Initially, before we bought this house I wanted a Fiberglass pool, but once we settled on our house we know with a yard as small as ours, we'd have to do gunite in order to be able to customize and maximize the space for the pool.
Here are the specs:
Total Sq Footage of Pool: 418
Total Perimeter Footage of Pool: 84
Pool Size (approx because it's very free form): 18' x 32'
Depth: 4'6" - entire pool
Pool Details:
Shotcrete Structure
4 Entry Steps on one end
2 Baja Benches w/Umbrella Sleeves
24" Raised Garden Wall with Weeping Wall Water Feature
Pentair Intelliflo 2VST Variable Speed Pump
Pentair Mastertemp 400BTU NG LOW NOX Gas Heater
- Deep Heat System with 3 pool returns in pool floor
Pentair 420sq ft Cartridge Filter
Pentair Intellichlor IC60 Salt System
Easytouch 8 Wireless Remote & Screenlogics 2
2 Pentair IntelliBrite Color LED Pool Lights
Still to be determined:
Pool finish - leaning towards Quartzscapes, thinking of dark finish like Curacao Night but toying w/idea of mixing Curacao Night & Barbados Blue http://www.nptpool.com/finishes/quartzscapes/quartzscapes-caribbean-series
Water Line Tile - Going to look at tiles this weekend
Outside the pool:
Belgard Pavers - leaning towards Catalina Grana, Montecito Color, Small & Large Unit Pattern E http://www.belgard.com/products/pavers/catalina-grana
12x12 Yardistry Gazebo (from Costco) https://www.costco.com/12'-x-12'-Cedar-Gazebo-with-Aluminum-Roof.product.100378912.html
Covering pool garden wall as well as all cylinder block walls around our yard with Gold Rush Ledger Natural Slate Tile https://www.homedepot.com/p/MSI-Gol...ases-60-sq-ft-pallet-LPNLSGLDRUS624/206060408
Adding removable mesh fence between house and garage (to meet code)
Adding Vinyl Gate between garage and back wall (to hide pool equipment)
3 Chaise lounge chairs from Costco for sundeck
Furniture for under gazebo - TBD
Here are some pics of our backyard:

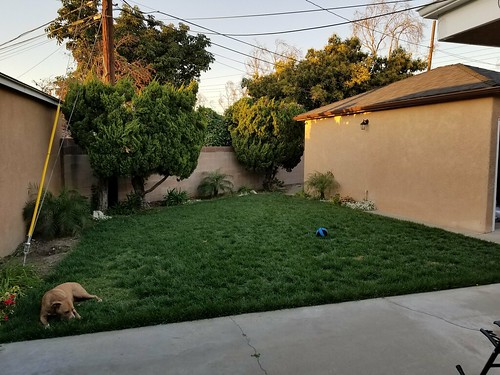
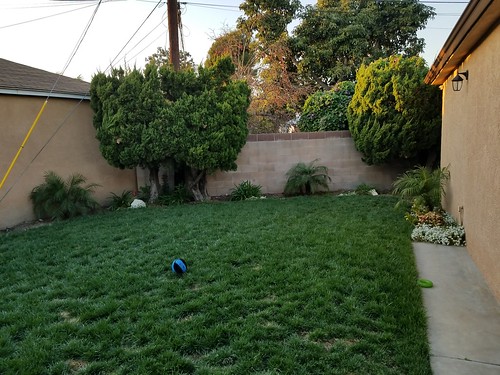
Here is my sketch of the layout:
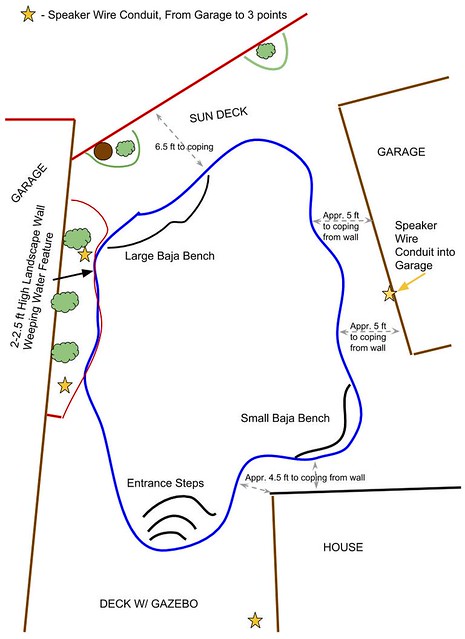
And here are the renders from our builder:
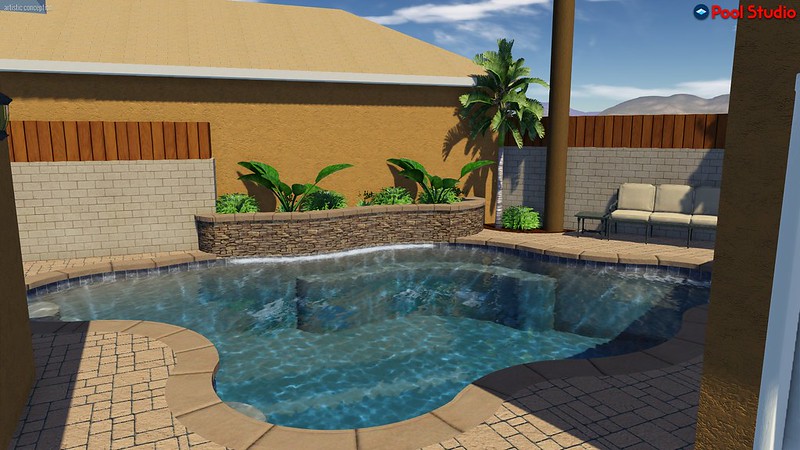
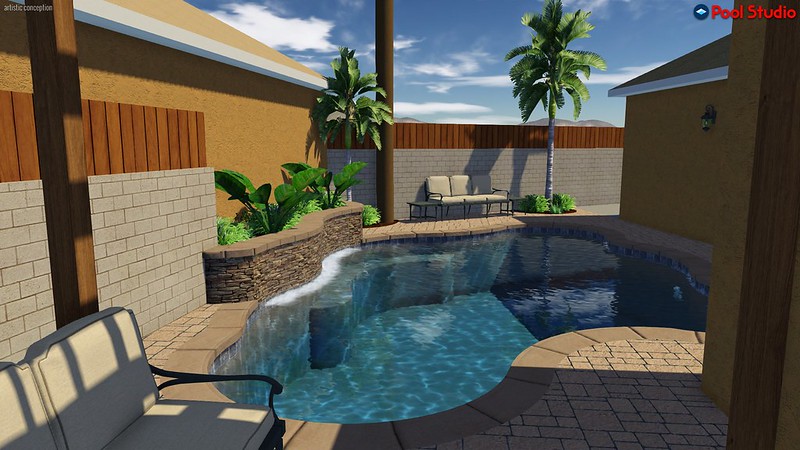
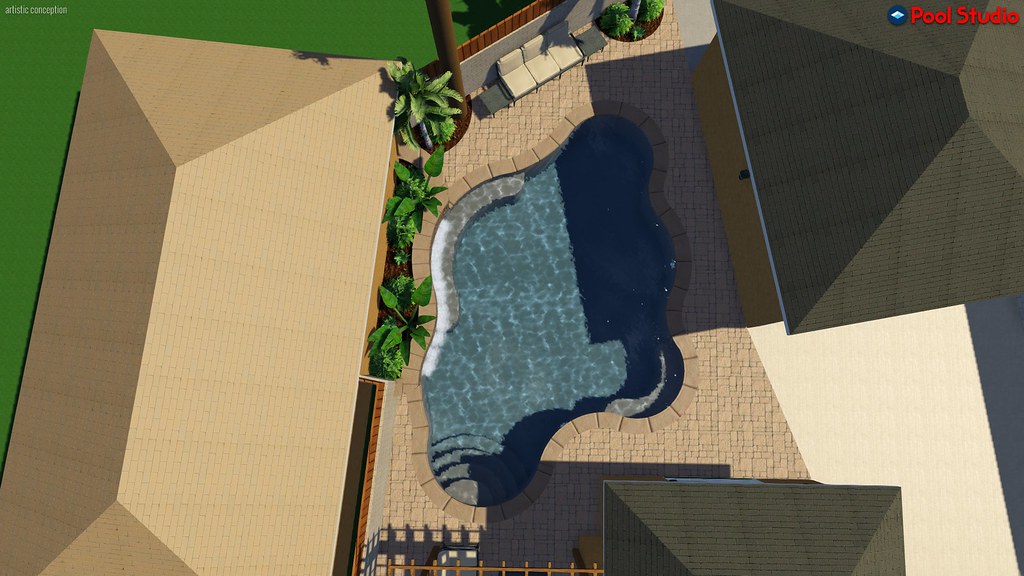
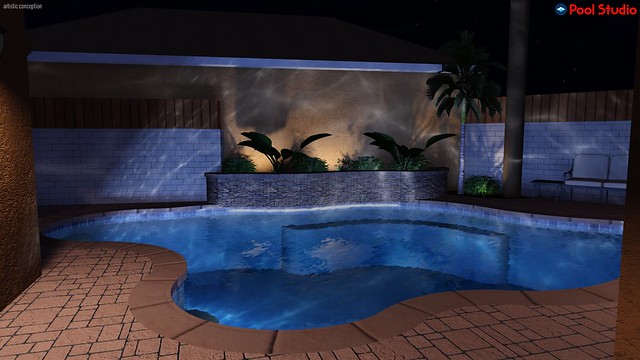
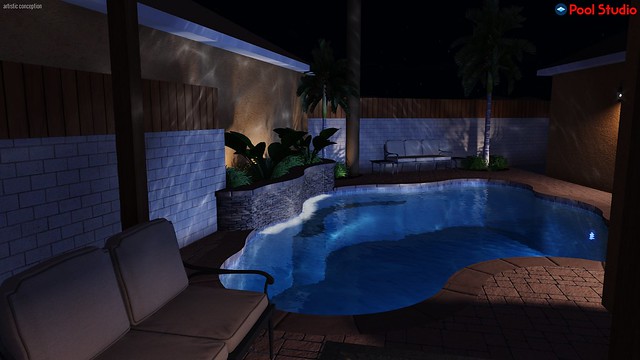
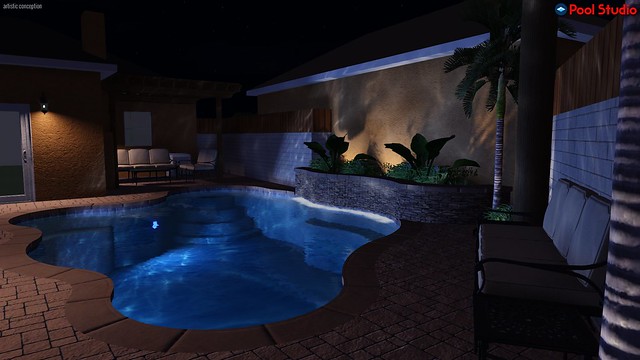
I figured I'd start off with a list of what we're doing and some pics of our backyard and the pool build render and a sketch I did so you can get an idea of where the pool is going and what our goal is for what it will look like. Our yard is very small - we live in Lakewood, CA and anyone who lives in SoCal knows land is a premium. Initially, before we bought this house I wanted a Fiberglass pool, but once we settled on our house we know with a yard as small as ours, we'd have to do gunite in order to be able to customize and maximize the space for the pool.
Here are the specs:
Total Sq Footage of Pool: 418
Total Perimeter Footage of Pool: 84
Pool Size (approx because it's very free form): 18' x 32'
Depth: 4'6" - entire pool
Pool Details:
Shotcrete Structure
4 Entry Steps on one end
2 Baja Benches w/Umbrella Sleeves
24" Raised Garden Wall with Weeping Wall Water Feature
Pentair Intelliflo 2VST Variable Speed Pump
Pentair Mastertemp 400BTU NG LOW NOX Gas Heater
- Deep Heat System with 3 pool returns in pool floor
Pentair 420sq ft Cartridge Filter
Pentair Intellichlor IC60 Salt System
Easytouch 8 Wireless Remote & Screenlogics 2
2 Pentair IntelliBrite Color LED Pool Lights
Still to be determined:
Pool finish - leaning towards Quartzscapes, thinking of dark finish like Curacao Night but toying w/idea of mixing Curacao Night & Barbados Blue http://www.nptpool.com/finishes/quartzscapes/quartzscapes-caribbean-series
Water Line Tile - Going to look at tiles this weekend
Outside the pool:
Belgard Pavers - leaning towards Catalina Grana, Montecito Color, Small & Large Unit Pattern E http://www.belgard.com/products/pavers/catalina-grana
12x12 Yardistry Gazebo (from Costco) https://www.costco.com/12'-x-12'-Cedar-Gazebo-with-Aluminum-Roof.product.100378912.html
Covering pool garden wall as well as all cylinder block walls around our yard with Gold Rush Ledger Natural Slate Tile https://www.homedepot.com/p/MSI-Gol...ases-60-sq-ft-pallet-LPNLSGLDRUS624/206060408
Adding removable mesh fence between house and garage (to meet code)
Adding Vinyl Gate between garage and back wall (to hide pool equipment)
3 Chaise lounge chairs from Costco for sundeck
Furniture for under gazebo - TBD
Here are some pics of our backyard:



Here is my sketch of the layout:

And here are the renders from our builder:






Thanks for checking it all out and I hope you enjoy taking this crazy ride with us!
Please feel free to offer up any advice or opinions or ask any questions or make any requests.
Please feel free to offer up any advice or opinions or ask any questions or make any requests.


 This should be a great to watch
This should be a great to watch Have you thought about a place to put the TV? And what about a summer kitchen?
Have you thought about a place to put the TV? And what about a summer kitchen? 
