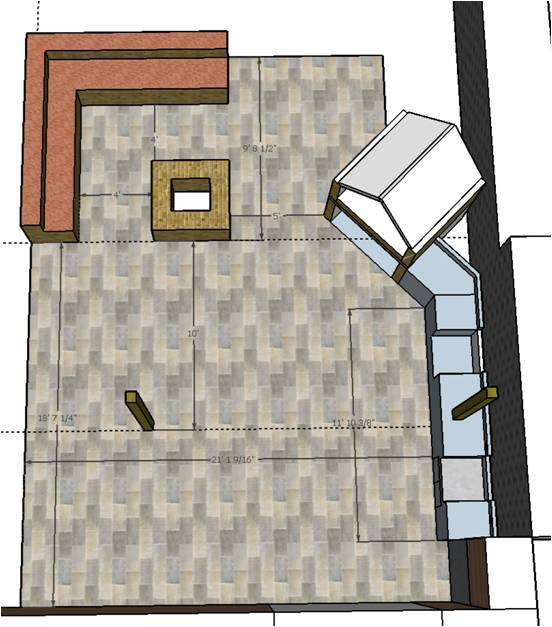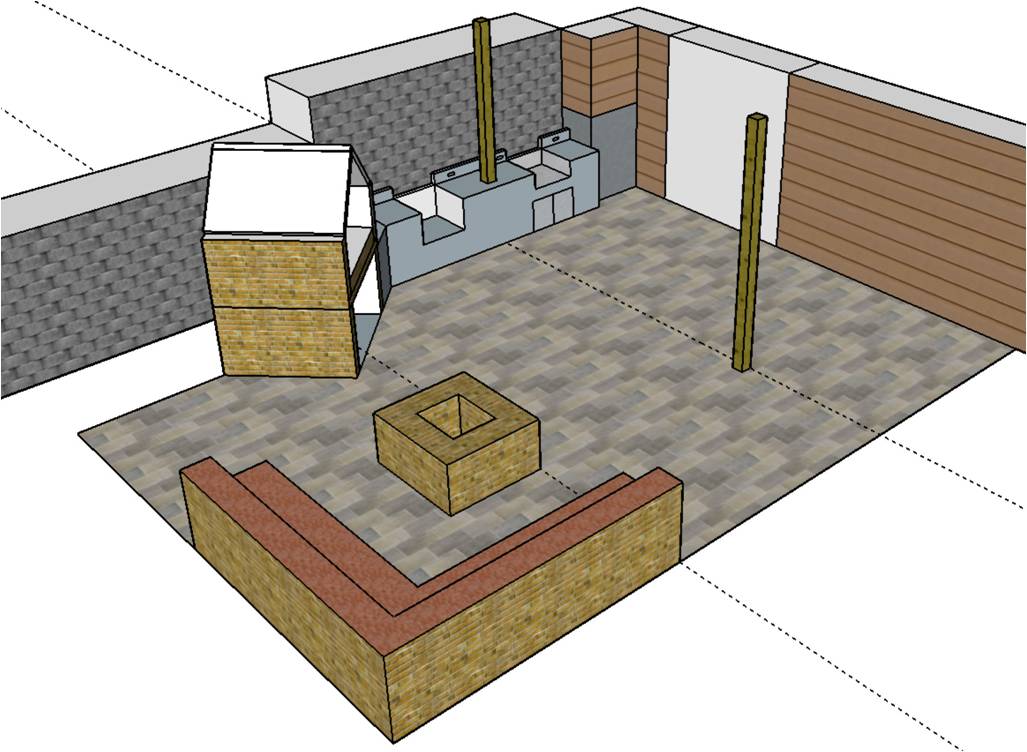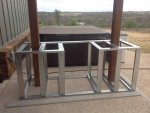Retaining wall is about 10' high at the highest point. I want to build a bbq island along the wall, brick oven is at the end of the island. It had to be at a 45 deg. angle because it's much deeper then the counter-top.
Plan is for contractors to pour a level concrete pad to build the bbq island on, but I don't know how close the structure should be to the wall.
Too much of a gap will put the front of the island in the way of the patio door.
Current design leaves a 2.5" gap between bottom of island and wall. At the top of the island, the gap would be atleast 1 ft, because the wall isn't vertical, it slopes away from the island like all retaining walls.
But, there's no way I could finish the back of the island with 2.5" gap at the bottom.
Maybe build the back of the island out of concrete block, leave it unfinished, then the remaining sides/internal structure would be metal studs, backer board and finished with stone?
Anyone have any insight?


Plan is for contractors to pour a level concrete pad to build the bbq island on, but I don't know how close the structure should be to the wall.
Too much of a gap will put the front of the island in the way of the patio door.
Current design leaves a 2.5" gap between bottom of island and wall. At the top of the island, the gap would be atleast 1 ft, because the wall isn't vertical, it slopes away from the island like all retaining walls.
But, there's no way I could finish the back of the island with 2.5" gap at the bottom.
Maybe build the back of the island out of concrete block, leave it unfinished, then the remaining sides/internal structure would be metal studs, backer board and finished with stone?
Anyone have any insight?






