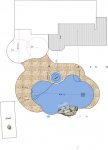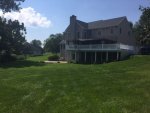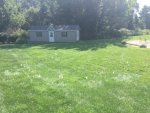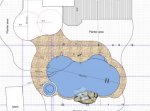- Jul 2, 2017
- 465
- Pool Size
- 33000
- Surface
- Plaster
- Chlorine
- Salt Water Generator
- SWG Type
- Pentair Intellichlor IC-60
**UPDATE - New PB selected (Anthony & Sylvan) in May 2018**
Hi all,
Thanks to all of the learning I've done on here in the past 5-6 months, we finally got to the point of making a well-informed purchase.
Here are the details:
The pool and spa fundamentals:
-800 sq foot freeform gunite pool, 3.5' depth shallow end, 6' 9" deep end
-Travertine (silver) coping
-1/2" rebar throughout on 12" center, 8" walls, 12" footing, shoulder thickness 12"
-2 floor returns, 2 wall returns, 1 return in sunshelf, 2" intake and return for pool and spa, 3" intake and return for water features, 2 skimmers, "Solar re circulation"
-CLI Industries "Onyx" Quartz finish
-100 sq foot sunshelf w/ 3 splash downs/"bubblers"
-8' diameter spa w/ 8 jets and 1HP blower
The other stuff:
-Boulder waterfall - planned 18' wide, 4' high, 5' deep
-Pentair 60 sq/ft FNS Plus DE Filter
-Pentair Easytouch 8 automation w/ Screenlogic 2 (wireless) and spa controls; will control the waterfall, splash downs, pump, low voltage landscaping lighting, heater, salt system, pool lights
-Pentair IC60 SWG (powered by ET8)
-Pentair Intellipro 3HP VS pump (main)
-Pentair Superflo 3HP VS pump for WF and bubblers w/ actuators for control
-Pentair Intelliph (installed post-build)
-2 X Pentair Intellibrite 5G LED lights in pool, 1 GloBrite LED in sunshelf, 1 Globrite LED in spa
-Raypak 333K BTU natural gas heater (size is limited by our NG capacity)
-Dolphin Cleaner (likely S300i or M400), will need to purchase on my own
-Extra conduit/wire for low voltage wiring
-Autofill with dedicated water line run
-Mesh cover, specifics TBD will order as the pool gets closer to close time
Landscaping/Hardscaping/fencing
-1300 sq ft paver decking
~420 linear feet of black aluminum fencing, 54" in height, 3 X 5' wide and 1 x 4' wide gates
-River Rock / Planting beds
-Slab Steps coming down hill from driveway into patio area w/ paver landings x 2
-Approx 45' long 18-30" high block retaining wall
-Low voltage lighting in retaining wall, in/around waterfall, and pathways around stairs and deck
-Final grade/seed and cleanup
Future
-Outdoor kitchen - phase 2 w/ propane grddle, kamado smoker, ice maker, bar, and storage *Now built*
-Pavilion - phase 3 on patio, roughly 14 x 16
Timeline update / Milestones
*Original PB*
-12/10/17 signed contract with original PB
-5/20/18 cancelled contract with original PB
*New/current PB*
-5/29/18 signed contract with new PB (transferred design to Anthony and Sylvan from old PB). Promised excavation by 6/29 and 8 weeks to completion.
-6/24/18 permits approved via township
-7/9/18 dig/excavation begin
-7/10/18 excavation complete
-7/12/18 steel/rebar complete
-8/16/18 rough in plumbing and some equipment installed (main pump, filter, some valves)
-8/21/18 - Gunite start/complete
-8/27/18 - Plumber returns for remaining pool plumbing work - second pump and plumbing installed
-8/28/18 - Notified tile selection is out of stock
-9/3/18 - Plumber returns again to finish plumbing backfill and install heater. Alternative tile identified and selected
-9/7/18 - Autofill box installed. Subsequent plumbing steps delayed due to weather
-9/12/18 - Electrician arrives with all of the wrong equipment based on incorrect information given to him from the PB, unable to perform any work. Plumber arrives later and completes rough in for autofill/overflow line and gas run for heater
-9/14/18 - Electrician arrives again with correct equipment and performs 'rough in' install
-9/15/18 - Backfill around shell completed
-9/19/18 - Coping completed for pool/spa
-9/20/18 - Tile completed for pool/spa
-10/1/18 – Notified incorrect light niche sleeve was installed in sunshelf
-10/3/18 – Light niche corrected
-10/4/18 – Remaining Electric work mostly completed (except for air blower in spa and salt cell)
-10/8/18 – Hardscaping started – demo existing patio, new patio prep, stairs, some retaining wall, some drain work
-10/11/18 – Hardscaping work stopped – engineering work required by township prior to decking installation was not completed – A&S contacts engineer to perform work and expedite to township.
-10/15/18 – Township receives engineer’s work, but indicates there are discrepancies in the work vs. original plan, further delay expected
-10/19/18- Township gives green light for decking
-10/22/18 - Hardscaping crew continue paver decking
-10/25/18 - Crew completes Pavers, retaining wall
-10/31/18 - Crew begins waterfall build
-11/14/18 - Waterfall and final grade as well as some planting complete. Plumber arrives to work on punch list items but later that night noticed salt cell and PVC "T" are out of order, re-do required. Still waiting on electrical fixes as well.
-11/15/18 - Receive first snow of the year, lots of water/mud runoff into decking area, need to re-do drainage
-11/20/18 – Fencing complete, begin winterization of pool
-11/21/18 - Pool shell winterized
-11/26/18 - Complete landscaping with river rock
-12/18/18 - Waterfall lighting complete, extra drain added by retaining wall, patio cleanup
-3/29/19 - Pre-plaster inspection complete. Identified punch list items remaining
-4/16/19 - Plaster complete
-4/19/19 - Startup complete, punch list of items/issues identified
-4/26/19 - Final inspection with township passed. Working on issues with splashdowns, 2 of 4 lights bleeding colors, leaking autofill, non-working return for sunshelf
-6/7/19 - Return on sunshelf address/fixed
-7/1/19 - Blocked autofill return line address (was broken since install)
-7/17/19 - PB returns and serial number captured from spa light (correctly)
-7/31/19 - Begin phase 2 patio work under deck
-8/2/19 - Autofill finally fixed and working, completes list of initial issues from build
Hi all,
Thanks to all of the learning I've done on here in the past 5-6 months, we finally got to the point of making a well-informed purchase.
Here are the details:
The pool and spa fundamentals:
-800 sq foot freeform gunite pool, 3.5' depth shallow end, 6' 9" deep end
-Travertine (silver) coping
-1/2" rebar throughout on 12" center, 8" walls, 12" footing, shoulder thickness 12"
-2 floor returns, 2 wall returns, 1 return in sunshelf, 2" intake and return for pool and spa, 3" intake and return for water features, 2 skimmers, "Solar re circulation"
-CLI Industries "Onyx" Quartz finish
-100 sq foot sunshelf w/ 3 splash downs/"bubblers"
-8' diameter spa w/ 8 jets and 1HP blower
The other stuff:
-Boulder waterfall - planned 18' wide, 4' high, 5' deep
-Pentair 60 sq/ft FNS Plus DE Filter
-Pentair Easytouch 8 automation w/ Screenlogic 2 (wireless) and spa controls; will control the waterfall, splash downs, pump, low voltage landscaping lighting, heater, salt system, pool lights
-Pentair IC60 SWG (powered by ET8)
-Pentair Intellipro 3HP VS pump (main)
-Pentair Superflo 3HP VS pump for WF and bubblers w/ actuators for control
-Pentair Intelliph (installed post-build)
-2 X Pentair Intellibrite 5G LED lights in pool, 1 GloBrite LED in sunshelf, 1 Globrite LED in spa
-Raypak 333K BTU natural gas heater (size is limited by our NG capacity)
-Dolphin Cleaner (likely S300i or M400), will need to purchase on my own
-Extra conduit/wire for low voltage wiring
-Autofill with dedicated water line run
-Mesh cover, specifics TBD will order as the pool gets closer to close time
Landscaping/Hardscaping/fencing
-1300 sq ft paver decking
~420 linear feet of black aluminum fencing, 54" in height, 3 X 5' wide and 1 x 4' wide gates
-River Rock / Planting beds
-Slab Steps coming down hill from driveway into patio area w/ paver landings x 2
-Approx 45' long 18-30" high block retaining wall
-Low voltage lighting in retaining wall, in/around waterfall, and pathways around stairs and deck
-Final grade/seed and cleanup
Future
-Outdoor kitchen - phase 2 w/ propane grddle, kamado smoker, ice maker, bar, and storage *Now built*
-Pavilion - phase 3 on patio, roughly 14 x 16
Timeline update / Milestones
*Original PB*
-12/10/17 signed contract with original PB
-5/20/18 cancelled contract with original PB
*New/current PB*
-5/29/18 signed contract with new PB (transferred design to Anthony and Sylvan from old PB). Promised excavation by 6/29 and 8 weeks to completion.
-6/24/18 permits approved via township
-7/9/18 dig/excavation begin
-7/10/18 excavation complete
-7/12/18 steel/rebar complete
-8/16/18 rough in plumbing and some equipment installed (main pump, filter, some valves)
-8/21/18 - Gunite start/complete
-8/27/18 - Plumber returns for remaining pool plumbing work - second pump and plumbing installed
-8/28/18 - Notified tile selection is out of stock
-9/3/18 - Plumber returns again to finish plumbing backfill and install heater. Alternative tile identified and selected
-9/7/18 - Autofill box installed. Subsequent plumbing steps delayed due to weather
-9/12/18 - Electrician arrives with all of the wrong equipment based on incorrect information given to him from the PB, unable to perform any work. Plumber arrives later and completes rough in for autofill/overflow line and gas run for heater
-9/14/18 - Electrician arrives again with correct equipment and performs 'rough in' install
-9/15/18 - Backfill around shell completed
-9/19/18 - Coping completed for pool/spa
-9/20/18 - Tile completed for pool/spa
-10/1/18 – Notified incorrect light niche sleeve was installed in sunshelf
-10/3/18 – Light niche corrected
-10/4/18 – Remaining Electric work mostly completed (except for air blower in spa and salt cell)
-10/8/18 – Hardscaping started – demo existing patio, new patio prep, stairs, some retaining wall, some drain work
-10/11/18 – Hardscaping work stopped – engineering work required by township prior to decking installation was not completed – A&S contacts engineer to perform work and expedite to township.
-10/15/18 – Township receives engineer’s work, but indicates there are discrepancies in the work vs. original plan, further delay expected
-10/19/18- Township gives green light for decking
-10/22/18 - Hardscaping crew continue paver decking
-10/25/18 - Crew completes Pavers, retaining wall
-10/31/18 - Crew begins waterfall build
-11/14/18 - Waterfall and final grade as well as some planting complete. Plumber arrives to work on punch list items but later that night noticed salt cell and PVC "T" are out of order, re-do required. Still waiting on electrical fixes as well.
-11/15/18 - Receive first snow of the year, lots of water/mud runoff into decking area, need to re-do drainage
-11/20/18 – Fencing complete, begin winterization of pool
-11/21/18 - Pool shell winterized
-11/26/18 - Complete landscaping with river rock
-12/18/18 - Waterfall lighting complete, extra drain added by retaining wall, patio cleanup
-3/29/19 - Pre-plaster inspection complete. Identified punch list items remaining
-4/16/19 - Plaster complete
-4/19/19 - Startup complete, punch list of items/issues identified
-4/26/19 - Final inspection with township passed. Working on issues with splashdowns, 2 of 4 lights bleeding colors, leaking autofill, non-working return for sunshelf
-6/7/19 - Return on sunshelf address/fixed
-7/1/19 - Blocked autofill return line address (was broken since install)
-7/17/19 - PB returns and serial number captured from spa light (correctly)
-7/31/19 - Begin phase 2 patio work under deck
-8/2/19 - Autofill finally fixed and working, completes list of initial issues from build
Last edited:







