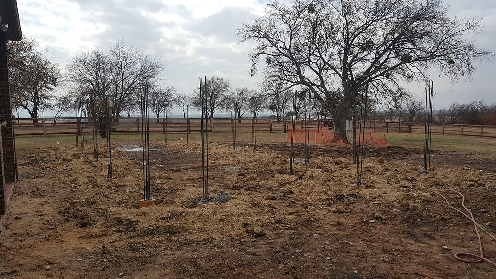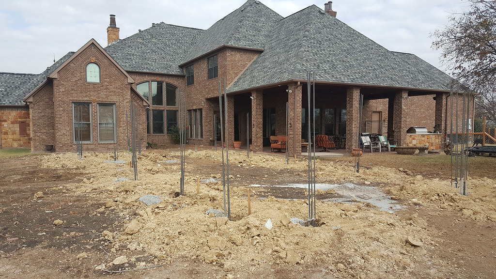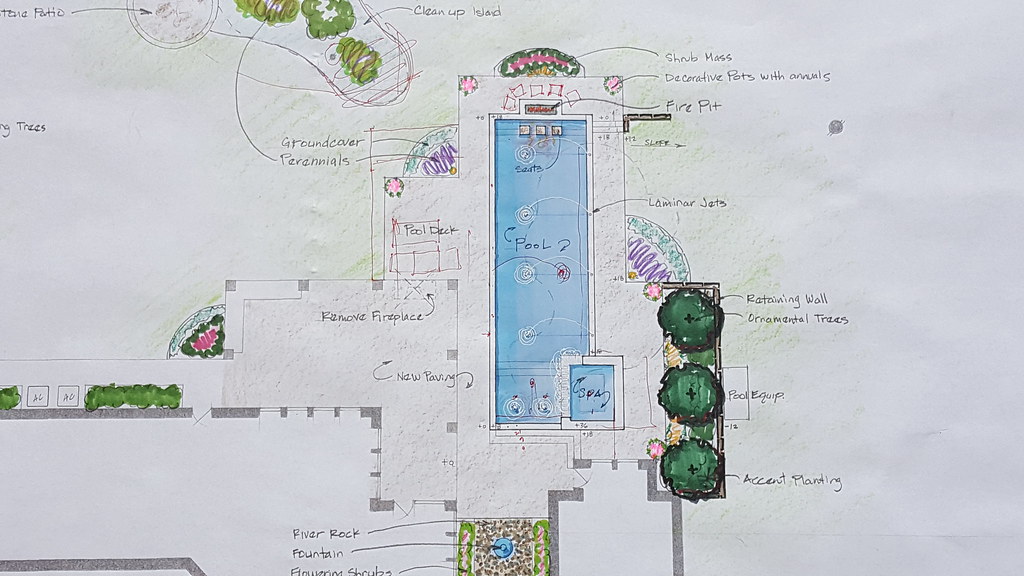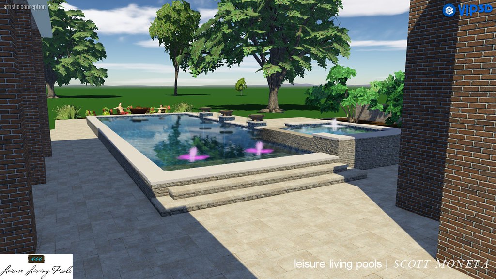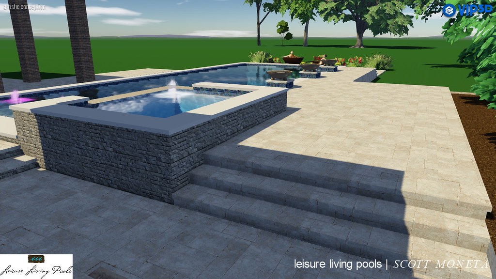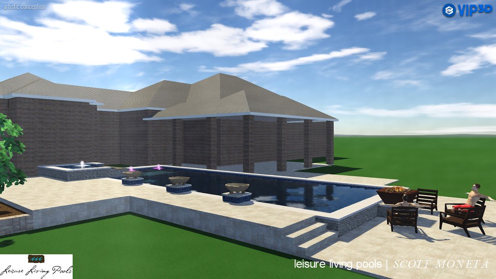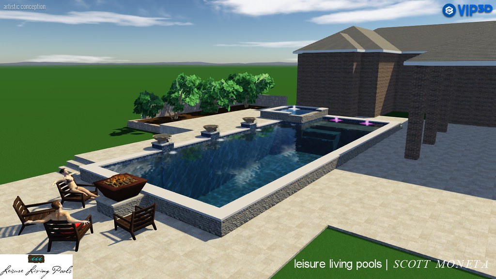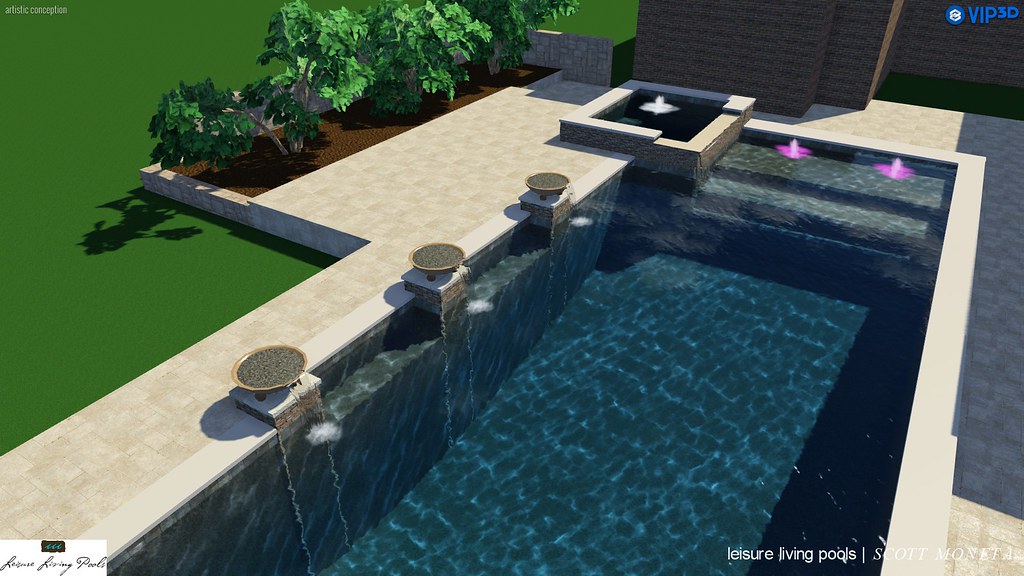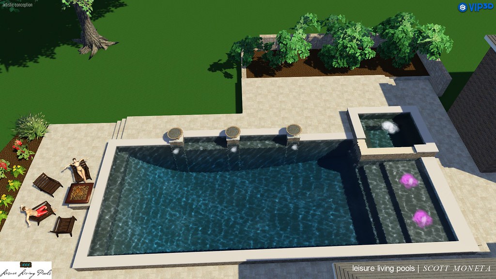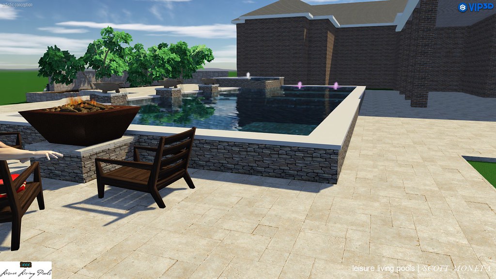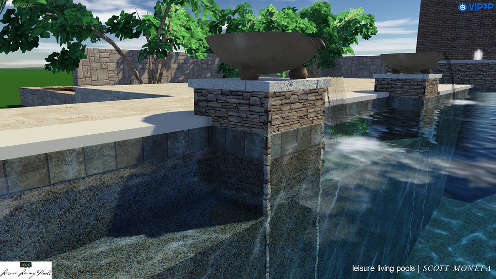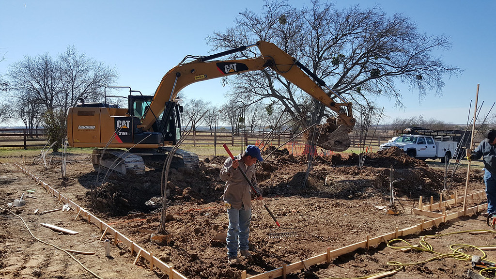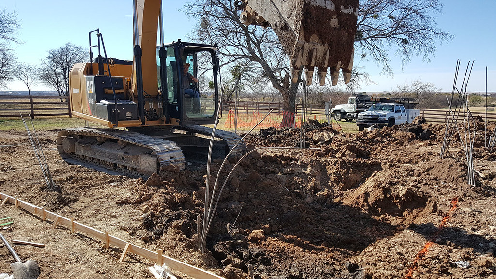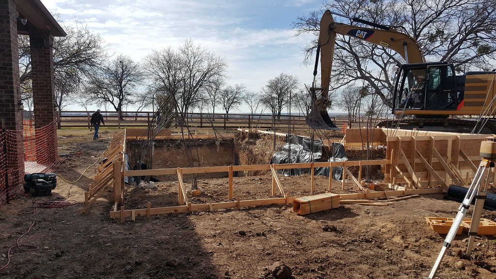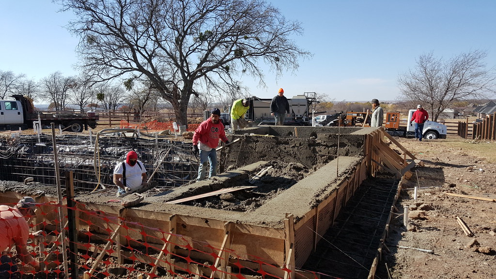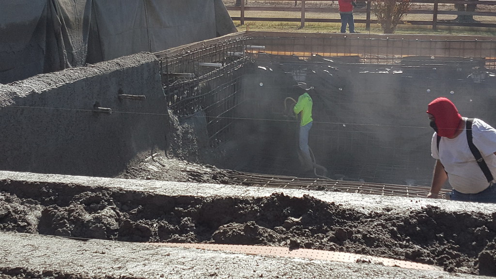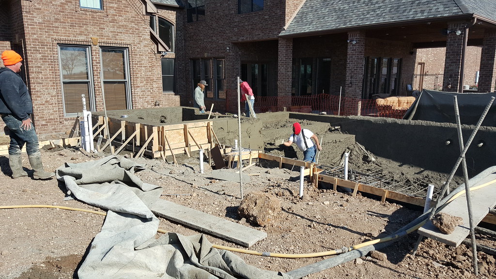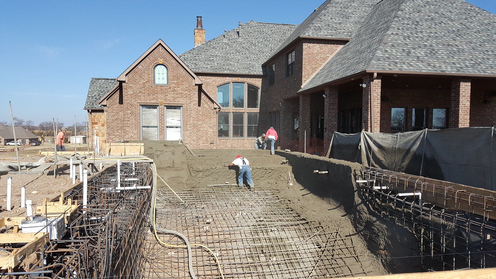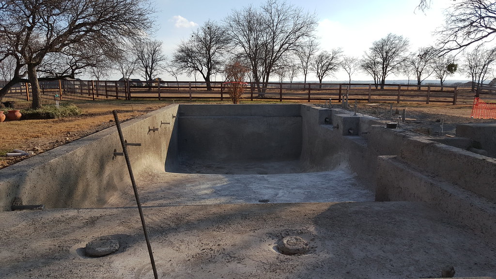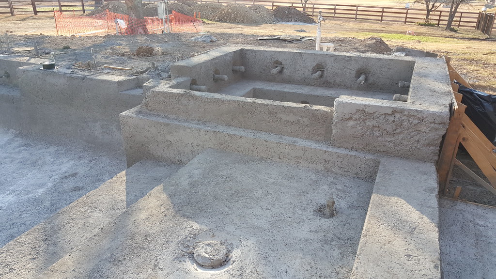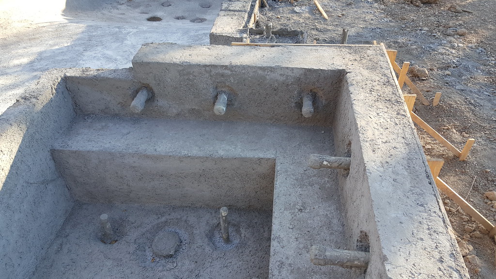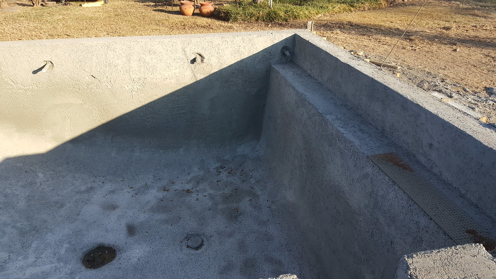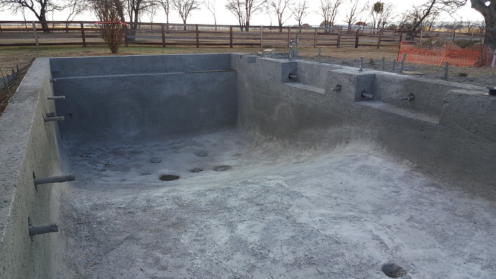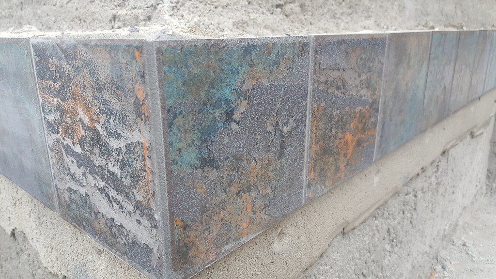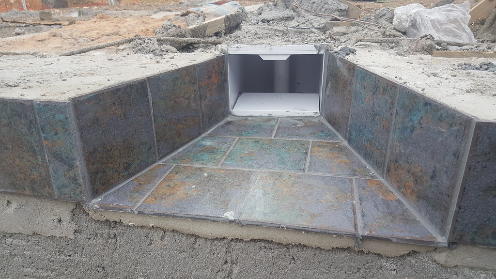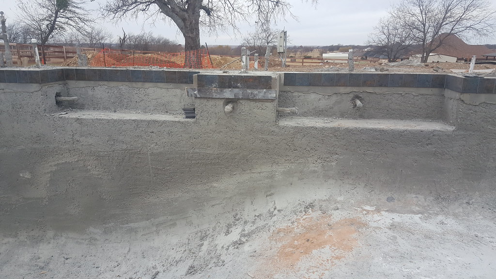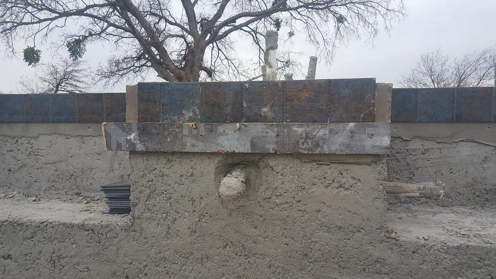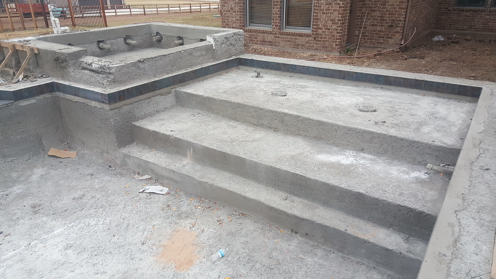When our last pool build was finally finished, we were so beat down by the build process that there was no way we would ever put ourselves through that again...or, so we thought. See build thread HERE. We did love it once it was finished though and we have a lot of great memories of family enjoying the pool, spa, and facilities. That said, there were some things we thought we could have done differently that would have made the pool and spa more enjoyable for all to use.
So, when we confirmed (we had it well inspected before purchase but, until you own it, it's tough to say for sure) that the pool at our new home was not going to be salvageable, we asked our landscape architect to help us put together a plan. I handed him several sketches of my ideas and he was able to turn them into a cohesive plan for the whole property. We asked that he take on the role of project manager and bring in people he was comfortable working with. After speaking with a few PB's and getting bids for demolition of the existing pool as well as construction of the new, we made a choice and moved ahead.
Existing pool as it looked when we bought the house
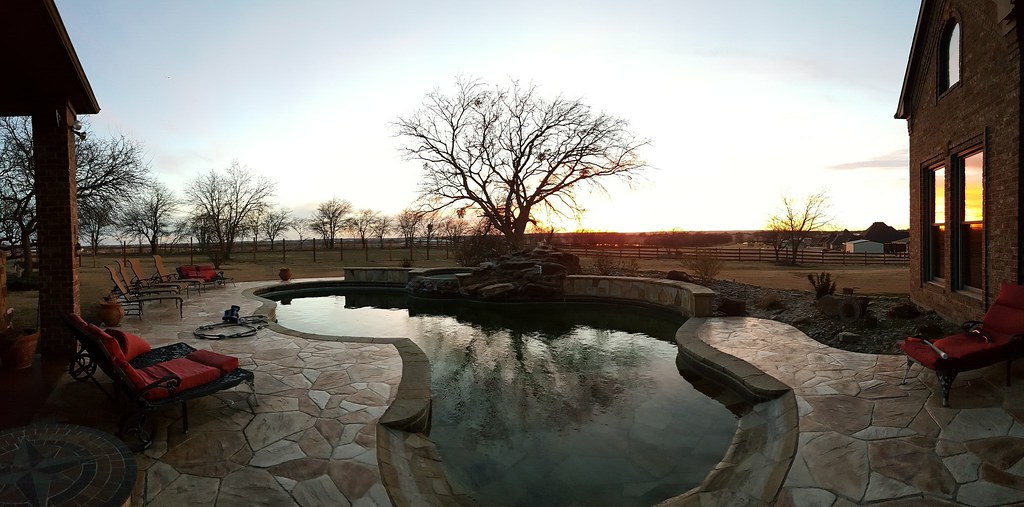 20161231_174600 by Bob, on Flickr
20161231_174600 by Bob, on Flickr
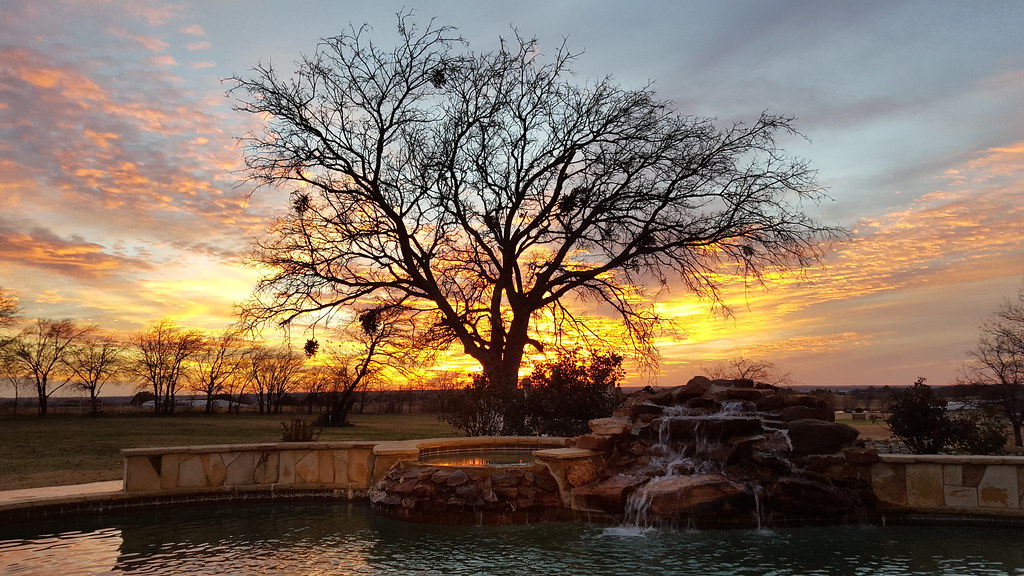 20161211_172906 by Bob, on Flickr
20161211_172906 by Bob, on Flickr
Existing pool after purchase of the house and finding out the extent of the problems
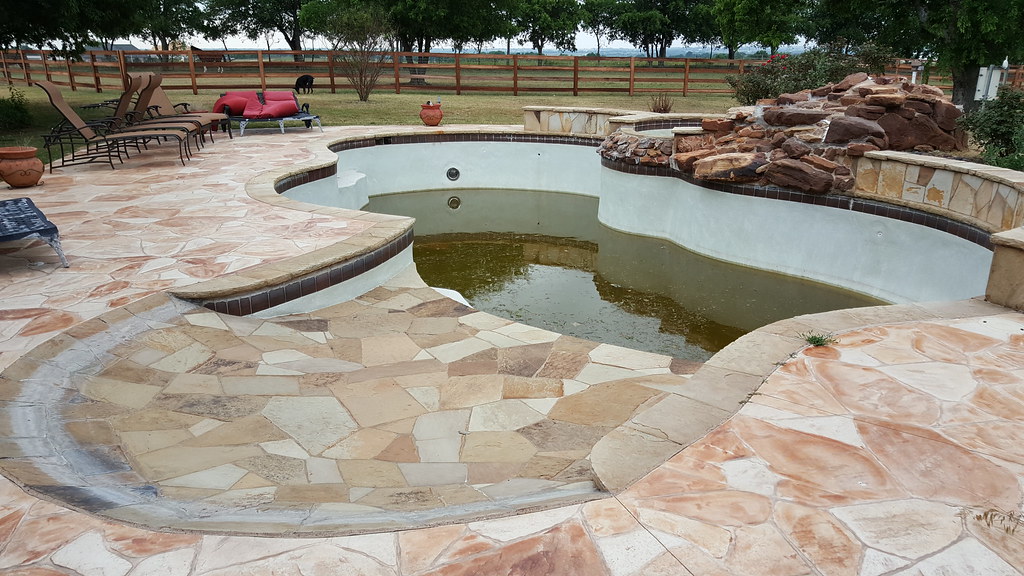 20170510_120005 by Bob, on Flickr
20170510_120005 by Bob, on Flickr
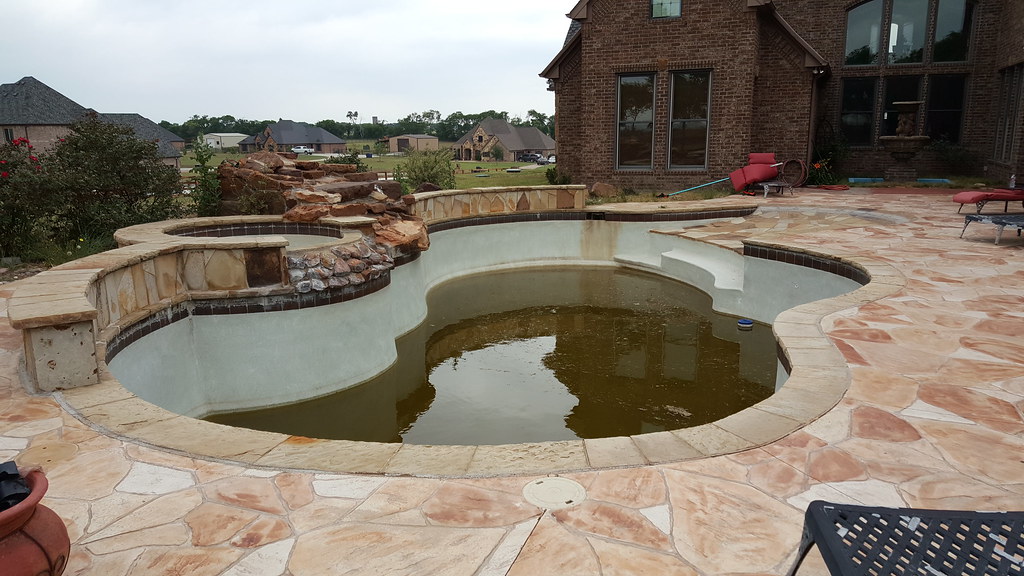 20170510_120034 by Bob, on Flickr
20170510_120034 by Bob, on Flickr
Because the existing pool had failed, we also brought in an engineer to make recommendations. The project started with drilling for samples to determine the condition of the soil before disturbing the ground. After the soil analysis was complete, the old pool was removed and the hole was backfilled in one foot lifts with a compaction process between each.
Demolition day one
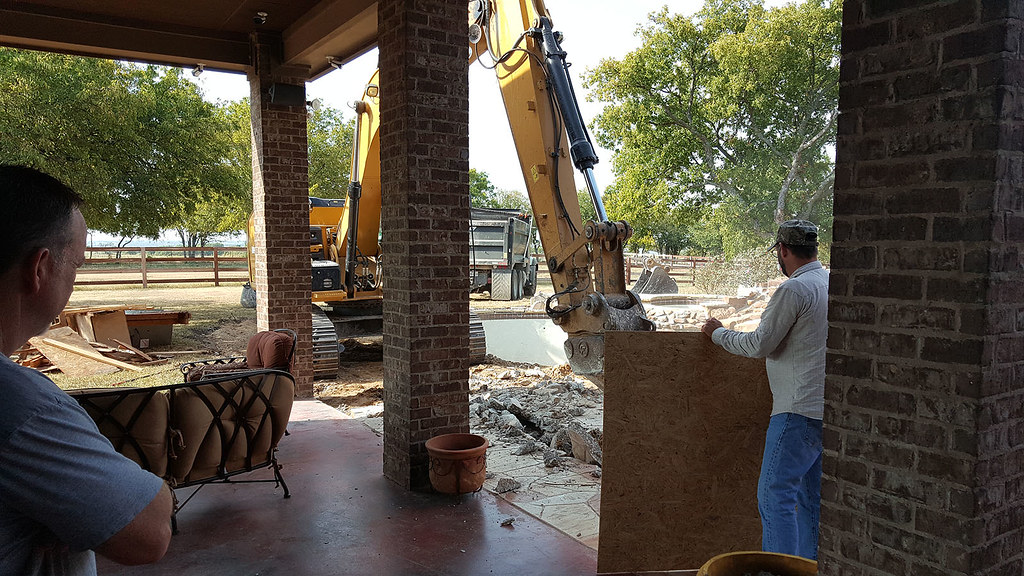 20170919_101444 by Bob, on Flickr
20170919_101444 by Bob, on Flickr
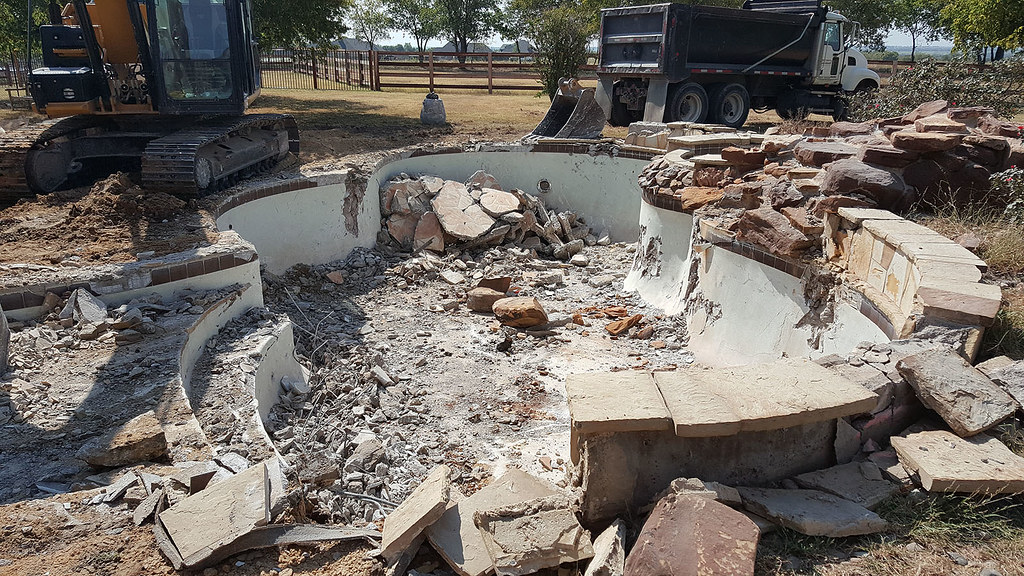 20170919_113230 by Bob, on Flickr
20170919_113230 by Bob, on Flickr
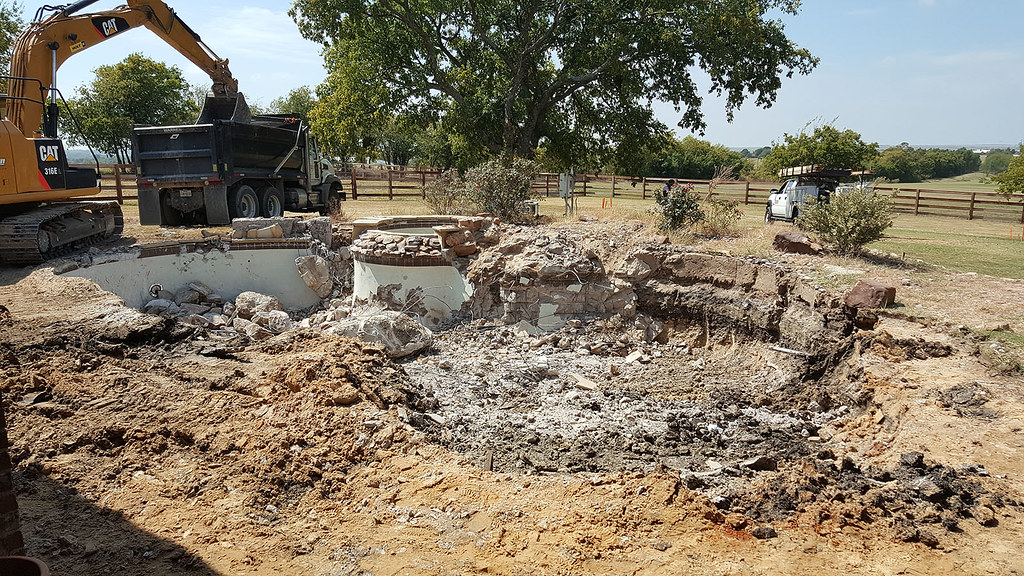 20170919_130413 by Bob, on Flickr
20170919_130413 by Bob, on Flickr
So, when we confirmed (we had it well inspected before purchase but, until you own it, it's tough to say for sure) that the pool at our new home was not going to be salvageable, we asked our landscape architect to help us put together a plan. I handed him several sketches of my ideas and he was able to turn them into a cohesive plan for the whole property. We asked that he take on the role of project manager and bring in people he was comfortable working with. After speaking with a few PB's and getting bids for demolition of the existing pool as well as construction of the new, we made a choice and moved ahead.
Existing pool as it looked when we bought the house
 20161231_174600 by Bob, on Flickr
20161231_174600 by Bob, on Flickr 20161211_172906 by Bob, on Flickr
20161211_172906 by Bob, on FlickrExisting pool after purchase of the house and finding out the extent of the problems
 20170510_120005 by Bob, on Flickr
20170510_120005 by Bob, on Flickr 20170510_120034 by Bob, on Flickr
20170510_120034 by Bob, on FlickrBecause the existing pool had failed, we also brought in an engineer to make recommendations. The project started with drilling for samples to determine the condition of the soil before disturbing the ground. After the soil analysis was complete, the old pool was removed and the hole was backfilled in one foot lifts with a compaction process between each.
Demolition day one
 20170919_101444 by Bob, on Flickr
20170919_101444 by Bob, on Flickr 20170919_113230 by Bob, on Flickr
20170919_113230 by Bob, on Flickr 20170919_130413 by Bob, on Flickr
20170919_130413 by Bob, on Flickr

