- Jun 7, 2017
- 8,984
- Pool Size
- 29000
- Surface
- Plaster
- Chlorine
- Salt Water Generator
- SWG Type
- Jandy Aquapure 1400
Your top step looks really shallow especially once plaster is on. How deep is that? Looks like 6"?
Your top step looks really shallow especially once plaster is on. How deep is that? Looks like 6"?

I am going to save that pic of the skimmer tile to show everyone how the tile can and should be done! This is purrfect way of doing it!
I love the color of the waterline tile and you picked just the right color for the grout.
I really like the tanning shelves! Well thought out.
R. you *enjoy* (if you like heart burn andmoments) his first build thread. Do you want the link?
Kim
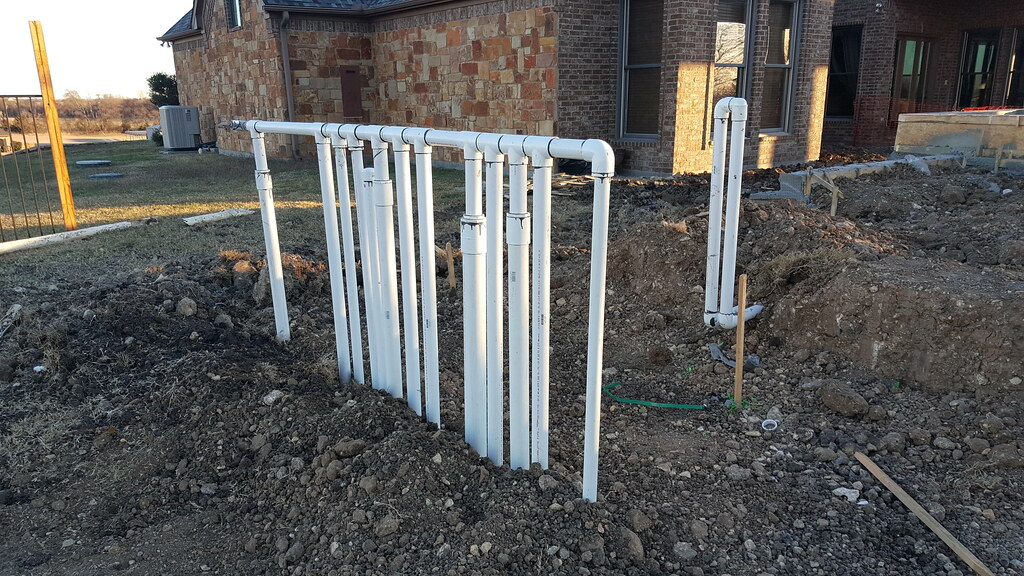 20171208_075744 by Bob, on Flickr
20171208_075744 by Bob, on Flickr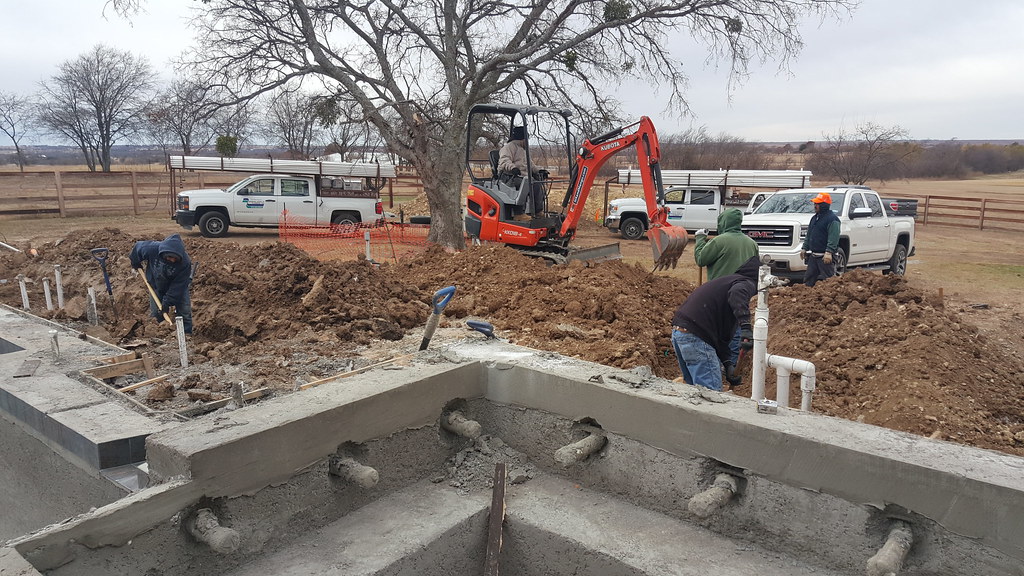 20171207_123845 by Bob, on Flickr
20171207_123845 by Bob, on Flickr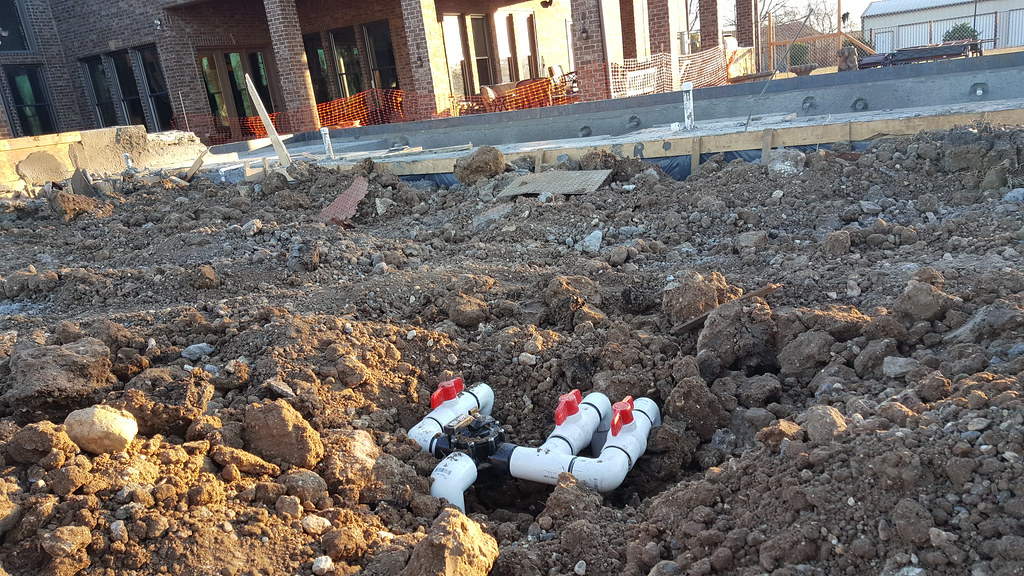 20171208_075834 by Bob, on Flickr
20171208_075834 by Bob, on Flickr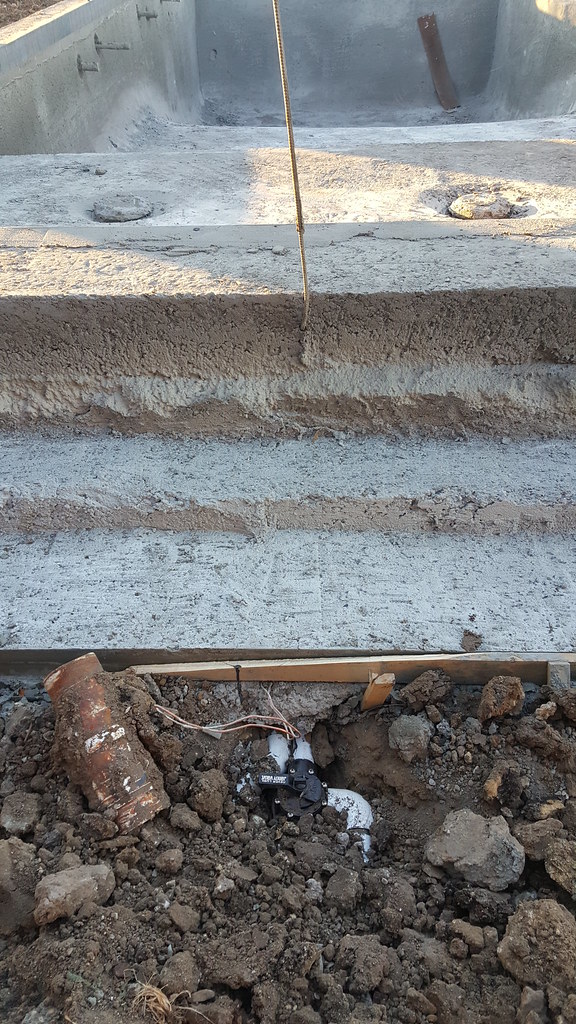 20171208_075958 by Bob, on Flickr
20171208_075958 by Bob, on Flickr
Bob! What a difference from your first build! This is how it should be!
I see the "good" valve but what about those red handle valves? I hope they don't bit the dust any time soon. They will be a bear to replace!
Kim
I would want all of those Jandy valves back at the pad - not as eyesores right by the pool. They are saving themselves some pipe and trenching by doing it that way...
I assume the isolation loop is their version of a Hartford loop? Any reason why that wasn't plumbed into the spa wall instead of being freestanding? You typically want that loop as close to the spa as possible so there is less water to clear in the air line. Probably not a huge issue since you are using a blower but you could have gotten away without the blower had it been plumbed that way to begin with.
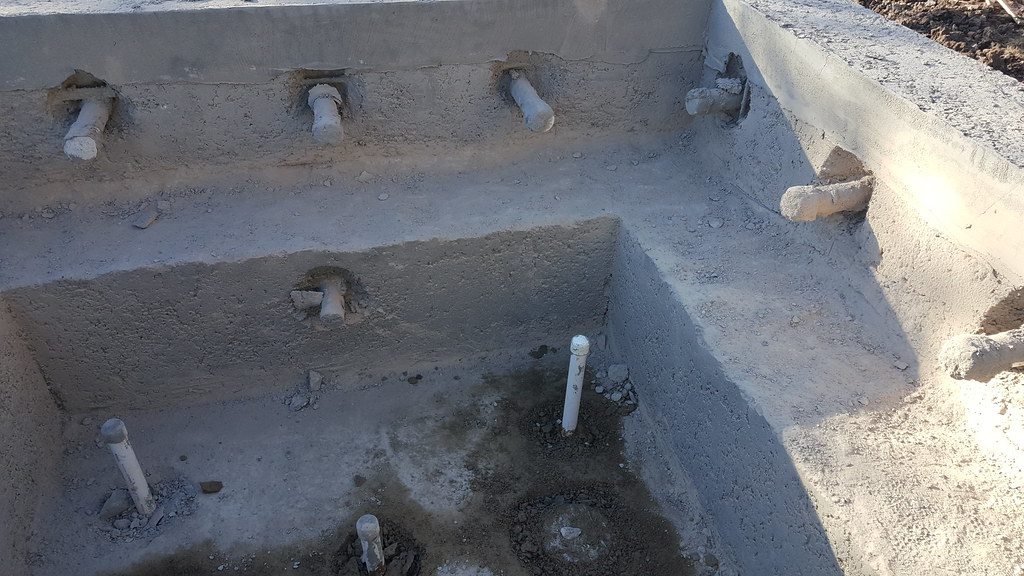 20171208_154316 by Bob, on Flickr
20171208_154316 by Bob, on Flickr
I bet they are glad it is Friday and they can soak in some adult drinks to ease their pain!
Kim
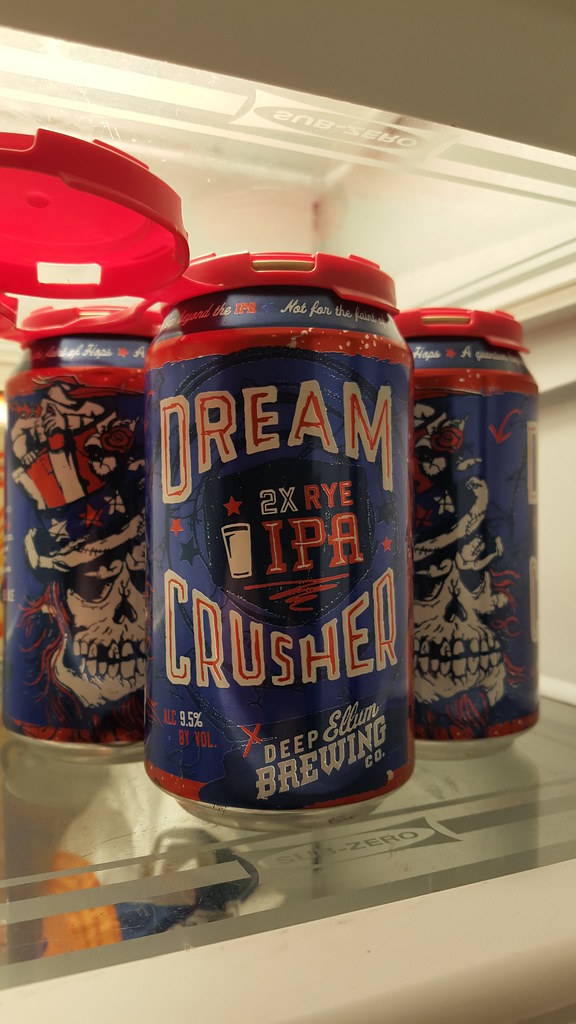 20171208_181711 by Bob, on Flickr
20171208_181711 by Bob, on FlickrToday just happened to be the day I decided to log back in and see how things are going, and as fate would have it, RangerBob is there! We were building buddies back in 2014. Excited to see your new project!


