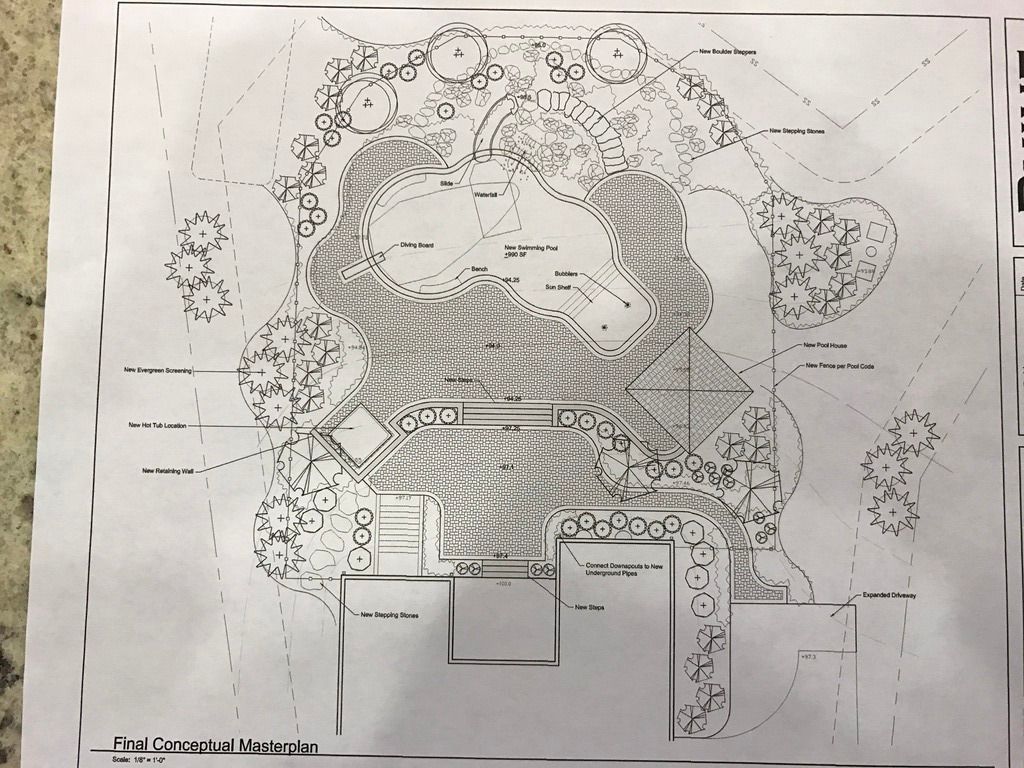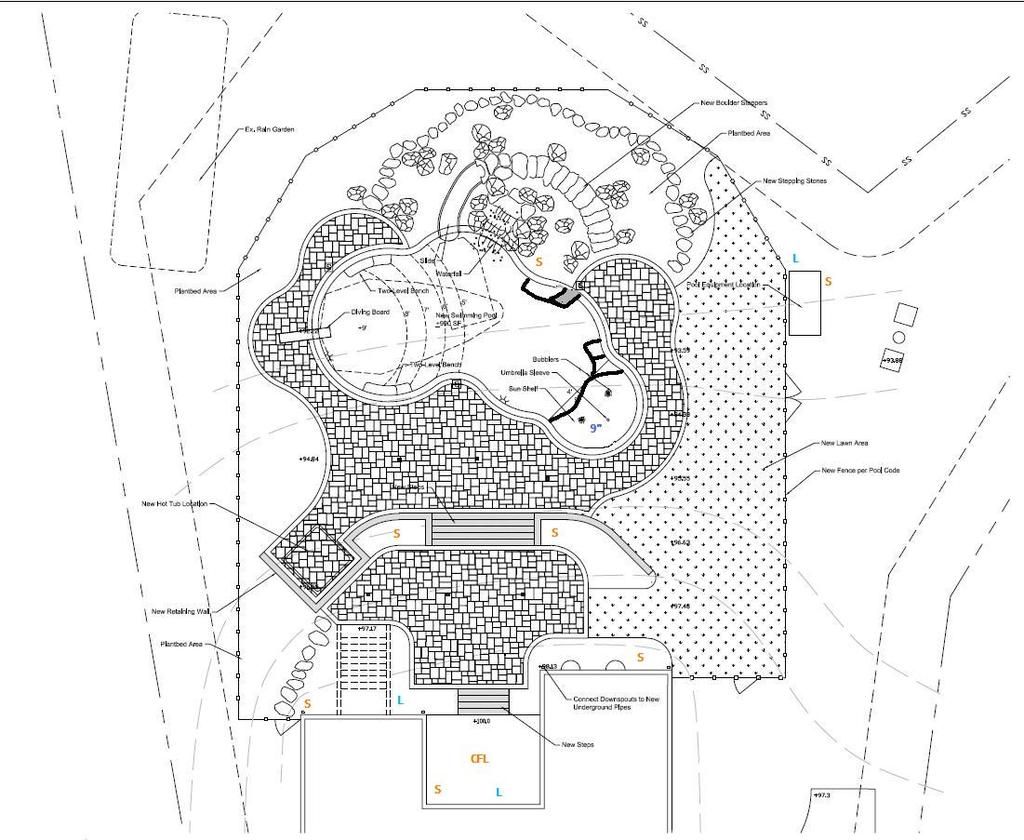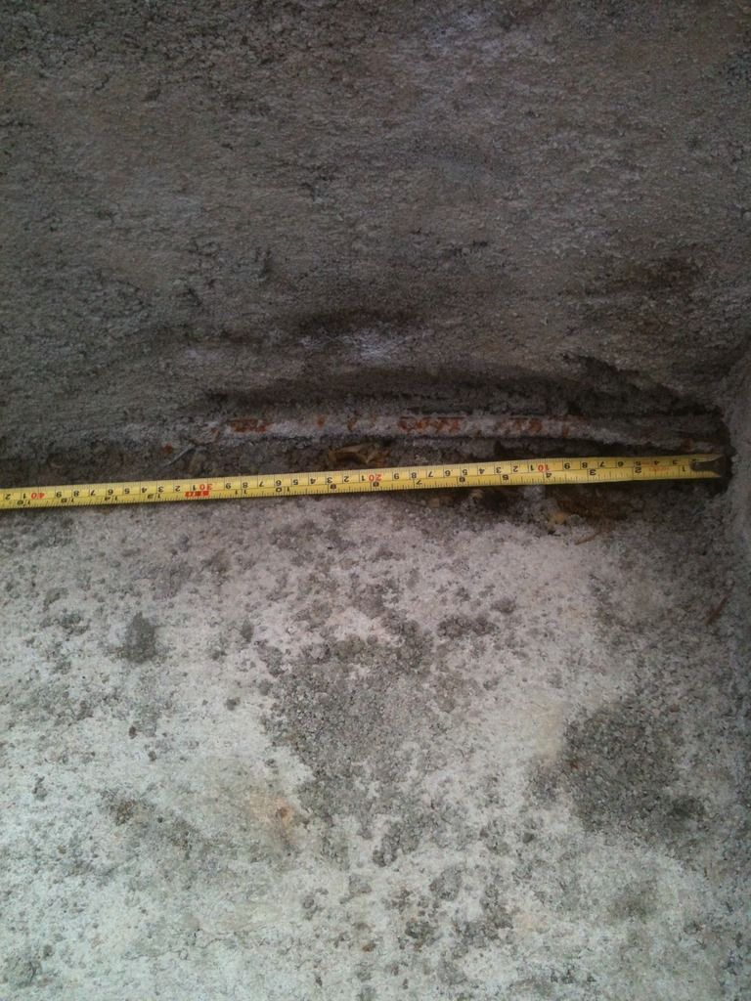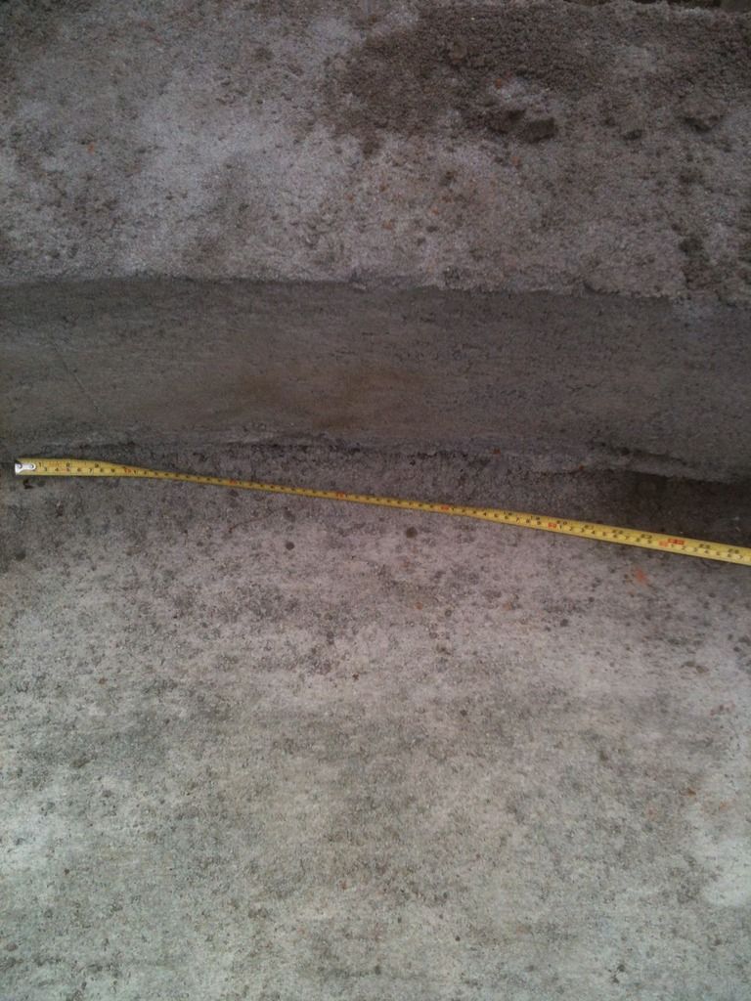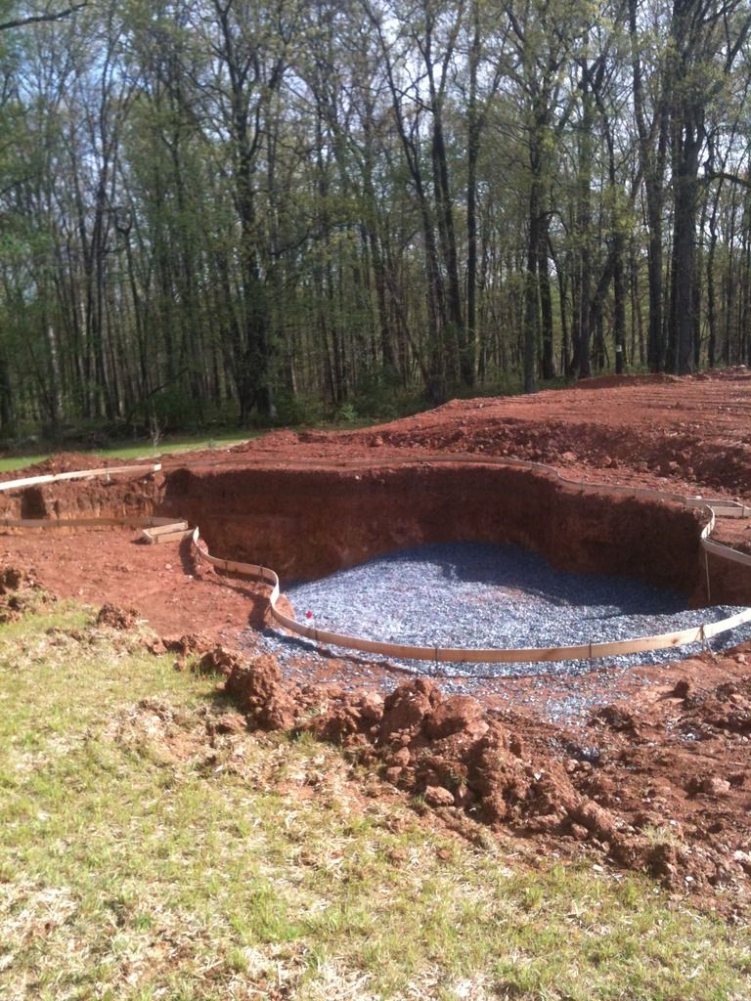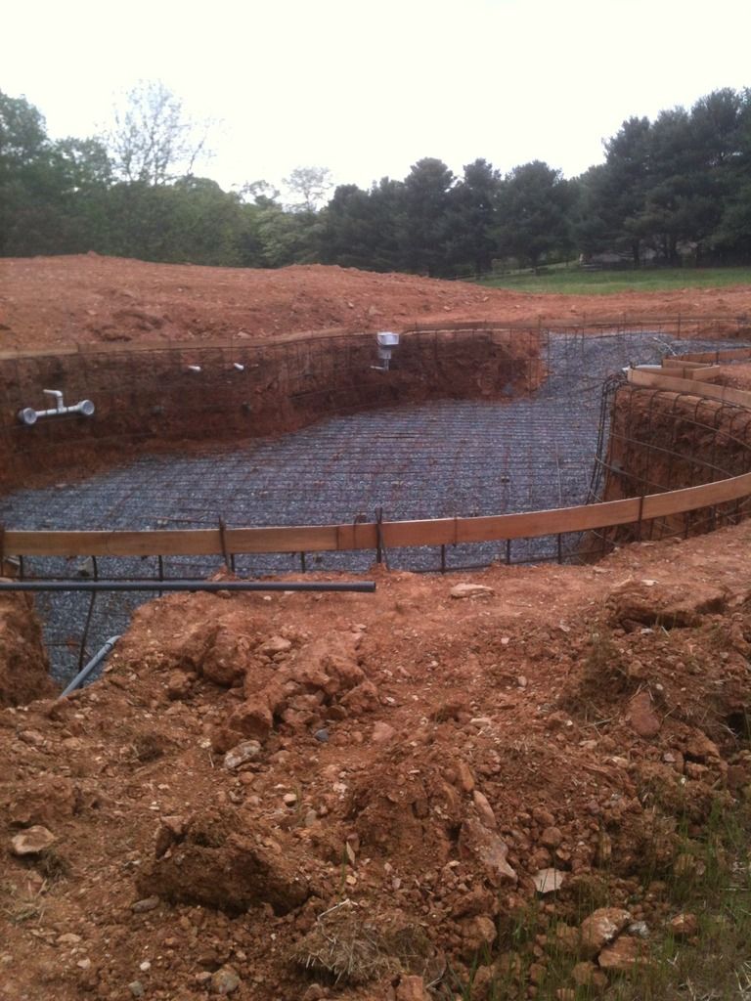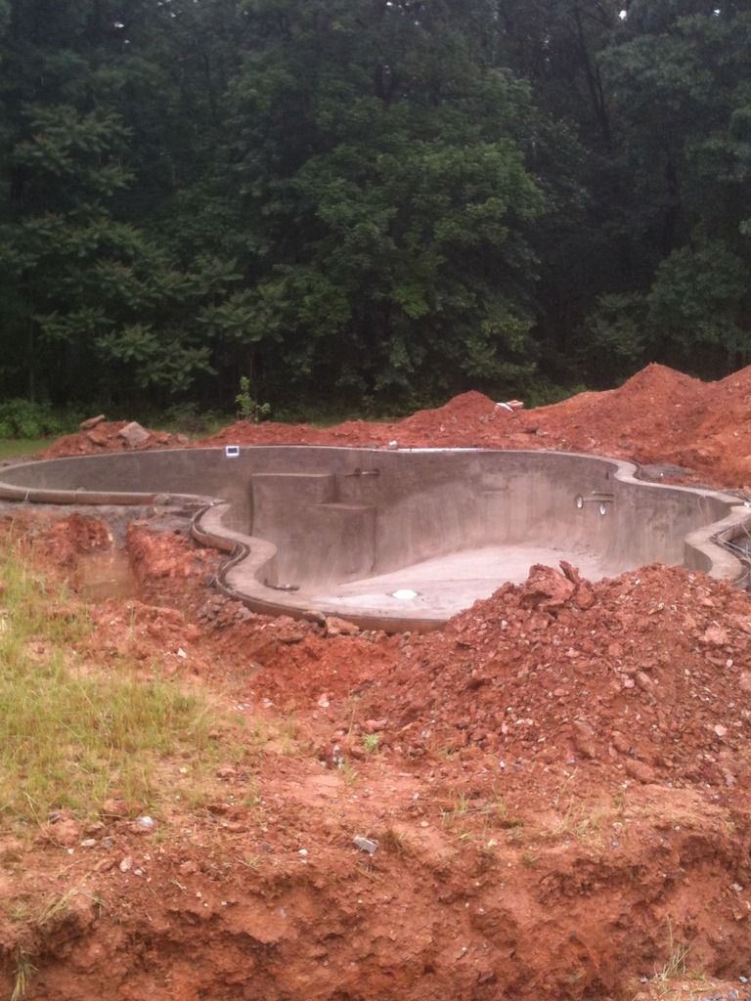- Jul 19, 2015
- 176
- Pool Size
- 40000
- Surface
- Plaster
- Chlorine
- Salt Water Generator
- SWG Type
- Pentair Intellichlor IC-60
Hi all - I have been learning so much from this forum and all you wonderful people, I thought I would have a go at putting our pool build on here! (Also at the encouragement of bmoreswim who was kind enough to answer some questions I sent him in a pm.) We have recently moved due to adding my dad as a member of the household and needing a house with a main level bedroom/bathroom. We chose to do a new build in a development only a short way from our previous home where the builder would customize a plan for us and moved here in September. During the process of deciding on a new house, my husband, who had never been interested in a pool before although I had grown up with one and had thrown the idea around previously, said, "maybe we should consider a pool." That was fine with me, and I'm a researcher so I immediately headed into my home office and started googling. I came across this site almost immediately and emerged from the office a week later having been infected by the Trouble Free Pool Virus and babbling about glass beads, infinity edges, rock islands and lazy rivers and such. Turns out that one antidote for TFPV is actually getting quotes for a pool here in this part of the country, at which point you are cured 
Anyway, having a lot that would accommodate a pool became part of the shopping criteria, and this is what we ended up with, 2 acres but some is in the trees and the massive septic fields the county insists on occupies another significant chunk of space!:
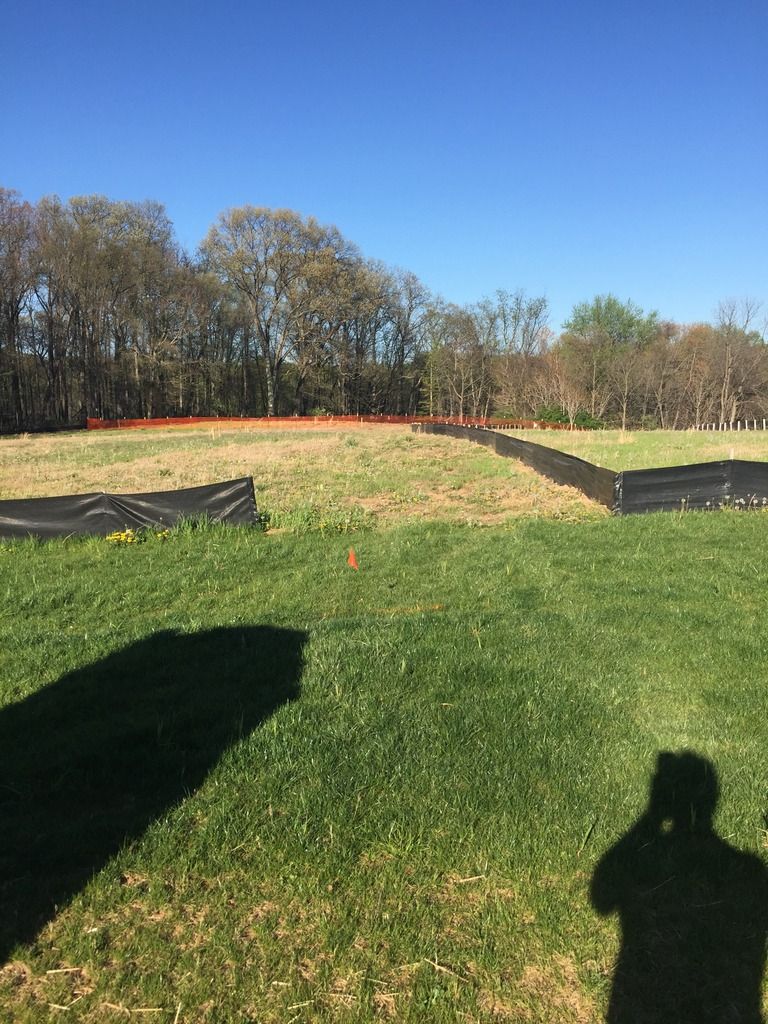
Then we got to this stage of the house build, and I thought, "Hey that would make a pretty good pool, and we could all live in a shanty behind it!" but that was shot down
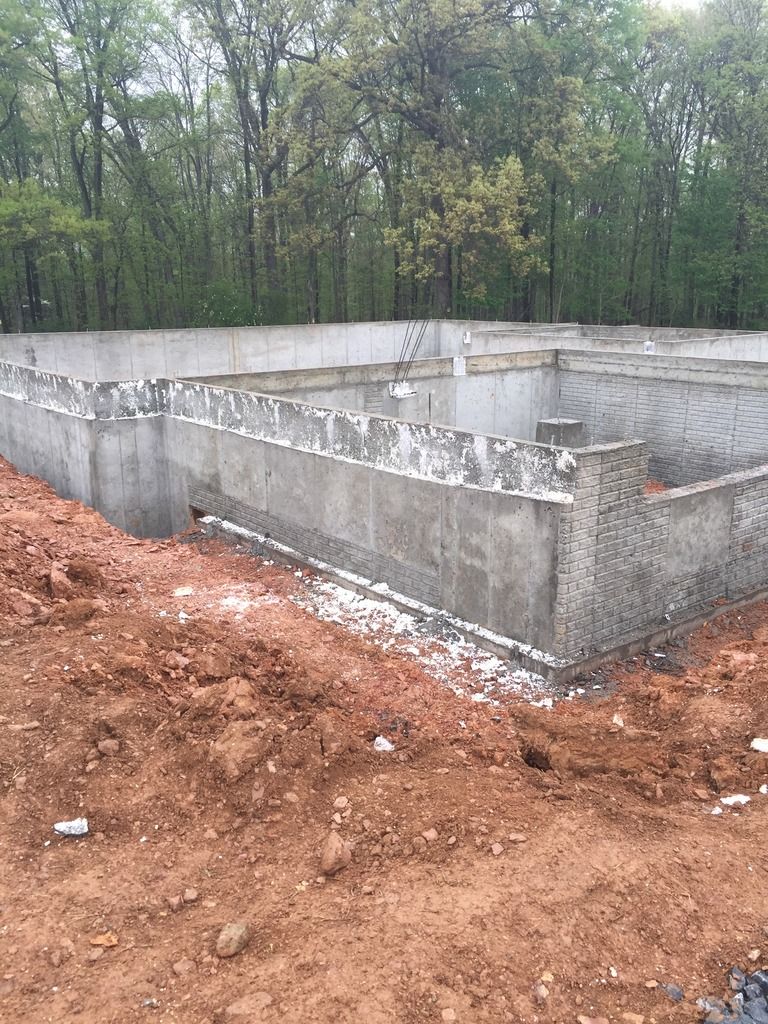
So after all was said and done, and the house unfortunately ended up being built a foot or so higher in elevation than it was on the plan and also had to be moved BACK 20 feet from the plan, here are the "existing conditions" of our back yard. The changes in house elevation/placement mean we don't have many options on how far back the pool is set, but maybe less choice is a good thing! The numbers coming out from the left and right sides of the back of the house walls are relative elevations; on the left the numbers are spaced 20 feet apart and on the right, 10 feet apart. The existing outdoor patio floor is at relative 100' feet elevation, and the top of the basement walkup steps are at 97.17.
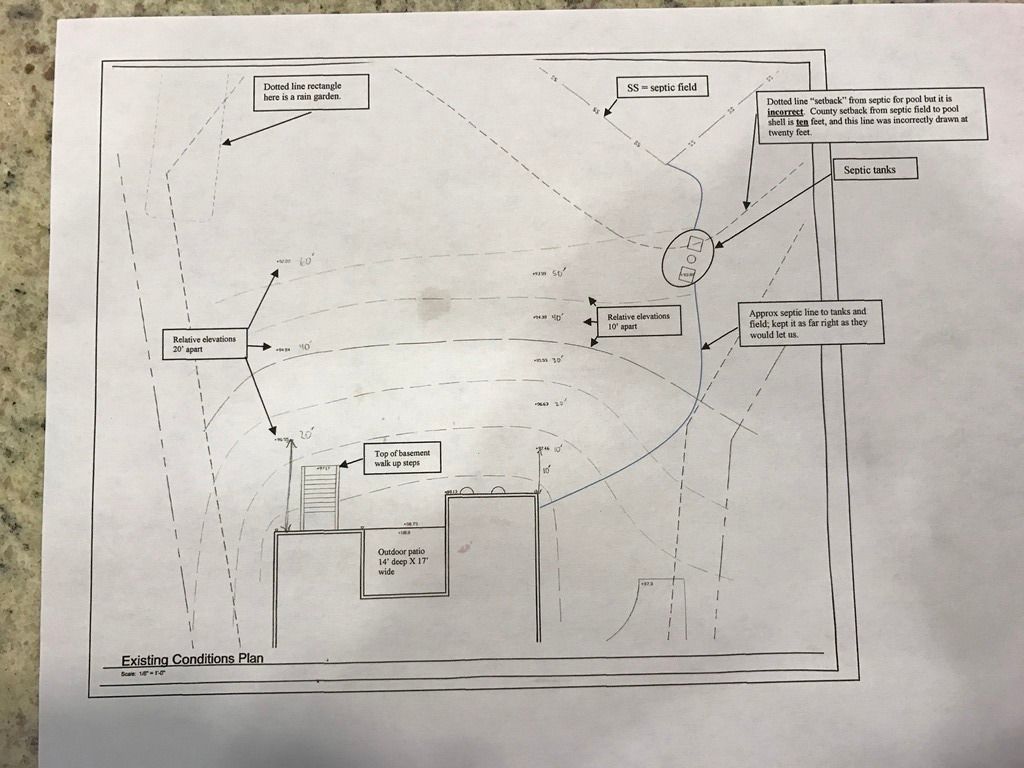
And here are shots of the back of the house and then standing on the back patio looking out into the back yard (the second one taken late afternoon in late October). Our back yard faces the worst direction for a pool - north east. But even I am not attempting to change that
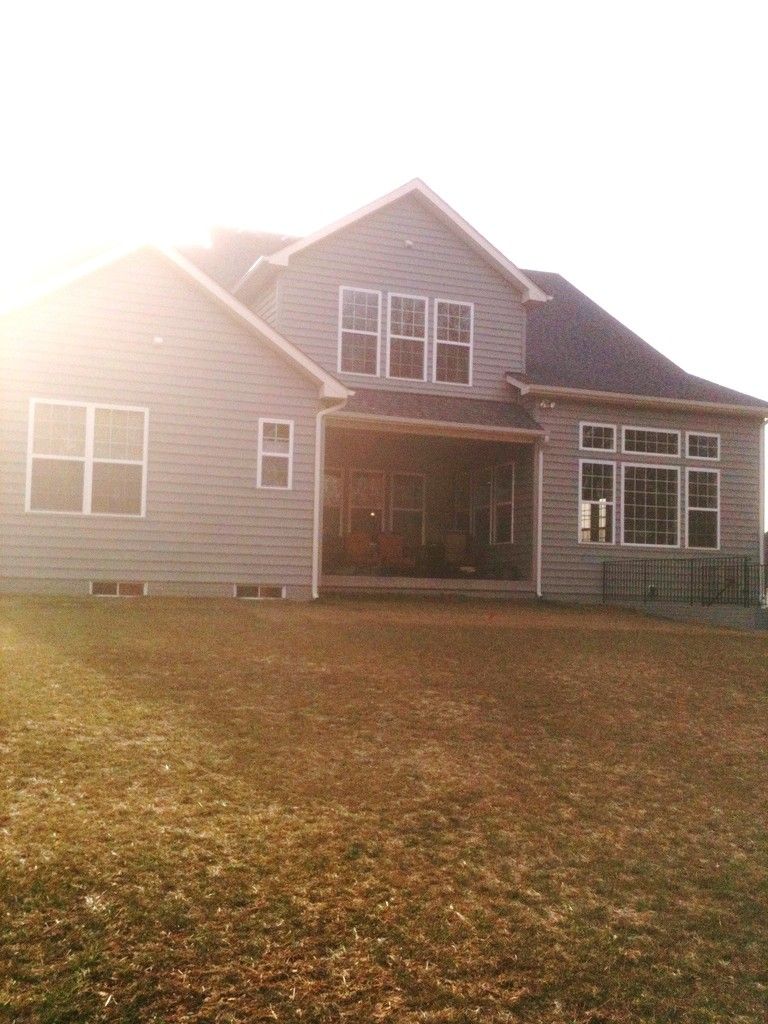
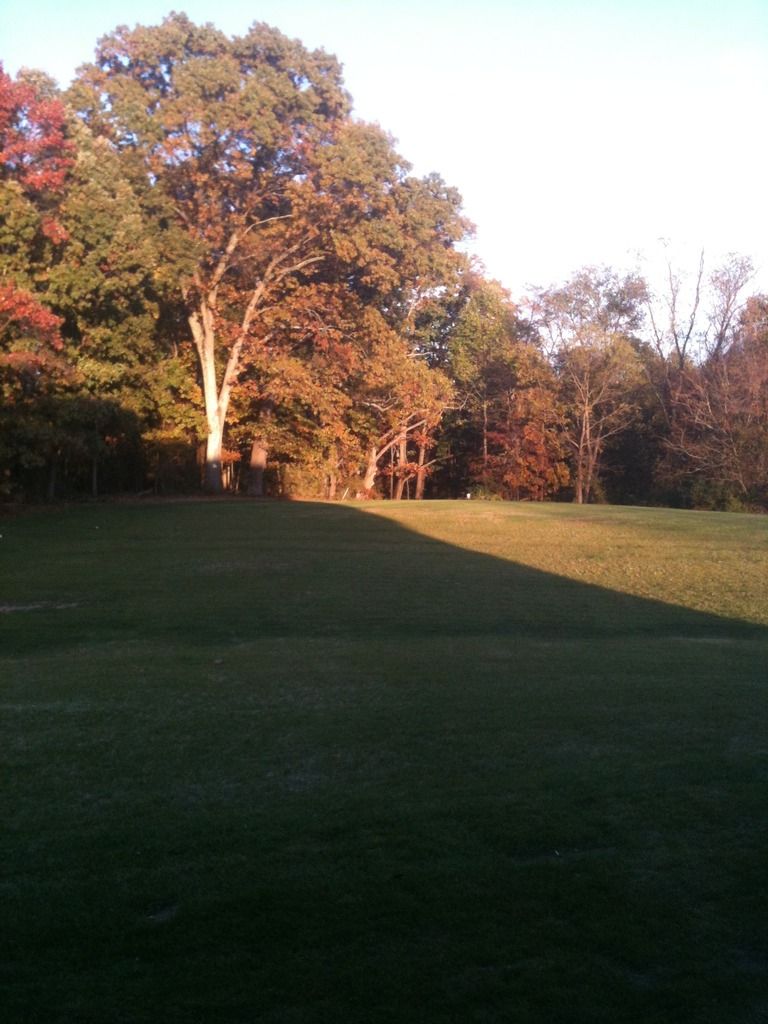
OK, next post coming up on where we have gotten to so far with a rough plan and a plea for help!
Anyway, having a lot that would accommodate a pool became part of the shopping criteria, and this is what we ended up with, 2 acres but some is in the trees and the massive septic fields the county insists on occupies another significant chunk of space!:

Then we got to this stage of the house build, and I thought, "Hey that would make a pretty good pool, and we could all live in a shanty behind it!" but that was shot down

So after all was said and done, and the house unfortunately ended up being built a foot or so higher in elevation than it was on the plan and also had to be moved BACK 20 feet from the plan, here are the "existing conditions" of our back yard. The changes in house elevation/placement mean we don't have many options on how far back the pool is set, but maybe less choice is a good thing! The numbers coming out from the left and right sides of the back of the house walls are relative elevations; on the left the numbers are spaced 20 feet apart and on the right, 10 feet apart. The existing outdoor patio floor is at relative 100' feet elevation, and the top of the basement walkup steps are at 97.17.

And here are shots of the back of the house and then standing on the back patio looking out into the back yard (the second one taken late afternoon in late October). Our back yard faces the worst direction for a pool - north east. But even I am not attempting to change that


OK, next post coming up on where we have gotten to so far with a rough plan and a plea for help!



