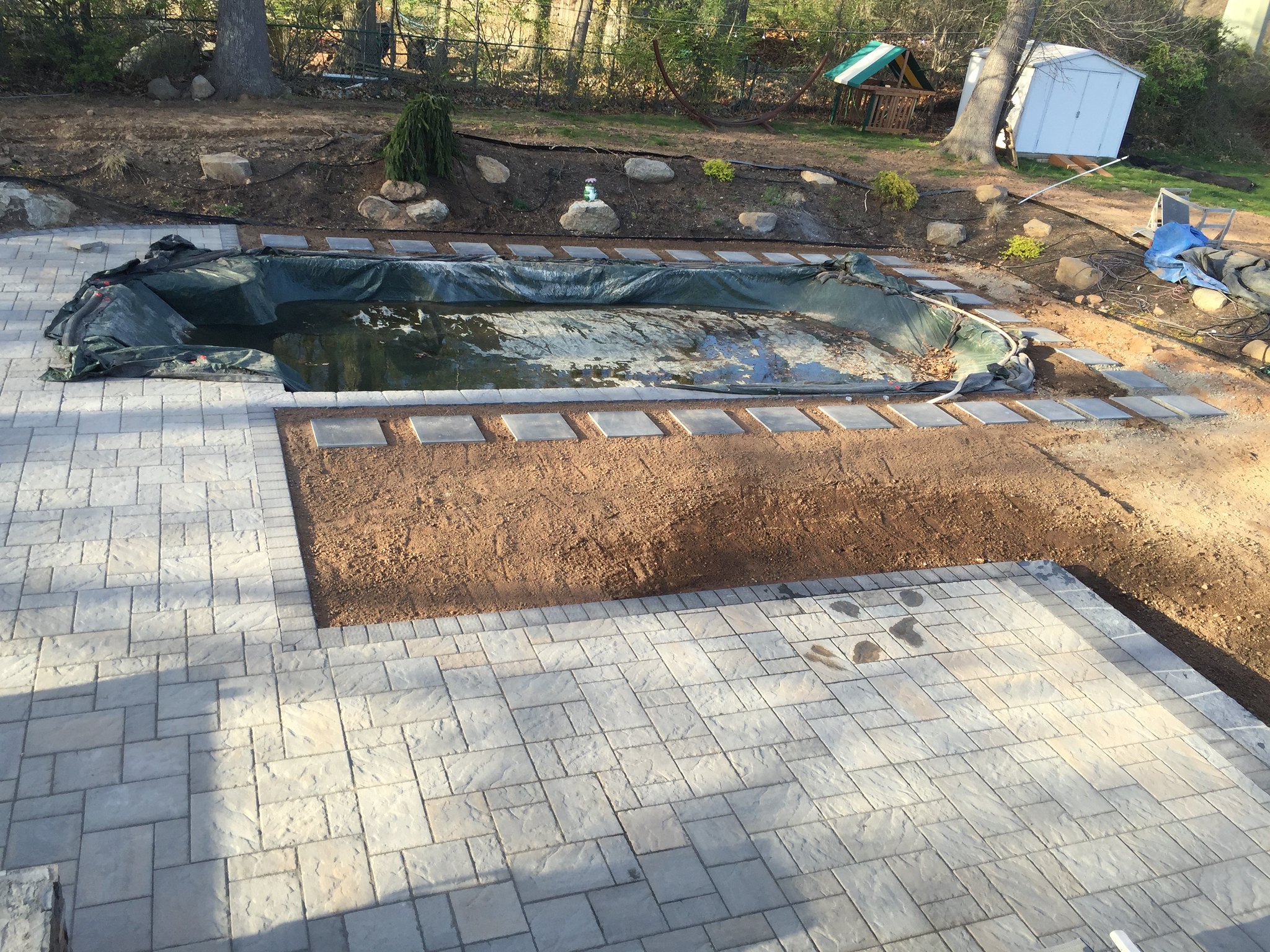We are pool owner newbies but after a long process of finding a PB we like, we just signed on the dotted line and I think the dig should start around Jan 10th. We are contacting tree trimmers now as we have large spanish oaks behind the house and some of the limbs are over where we are putting the pool. My wife has had the county forester out to discuss trimming the trees and digging in areas under the drip line to ensure the trees will not be severely damaged or pose a risk to the pool and deck etc.
Here are the specs so far
Free Form 505 Sq Ft
7 Ft Round Raised Spa (18 inch) w/Spillway and natural stone surround and the elevated area above the tile on front of elevation inside pool
5500 Shotcrete They are saying 8 inches thick
3' 6" to 7' with a deep end swim out
Sunstone Pebble Finish (thinking Either Saint Lucia Pearl or Blue Peark) by C L industries
We will use a 6x6 tile by master tile by the water line
2 and 3 inch chedule 40 pipe
2- 3 inch drains
3 adjustable eyelets in pool
6 adjustables in spawalls
sun tanning ledge with a small section of steps
Equipment
Hayward Ecostar VS pump
Hayward Swimclear Cartridge 200SQ FT
3 hayward color logic lights 2 for main pool 1 for spa
Hayward 40 k Salt Chlorinator
Hayward Aqua Plus Automation with wireless remote
StaRite 330,000 LP heater for spa
Deck
1300 Sq ft
Tremron pavers either Mega old town or stone hurst in lions bridge color with Polymeric Sand. With Charcoal bullnose coping
Enclosure
32x 56 with Mansard Style Roof
7 inch Structural Super Gutter
2 Downspouts
Heavy wall bronze aluminum
18/14 charcoal phifer screen
I have option for LED bubblers at 525.00 a piece (not sure if we want that)
Also adding in a fire pit with propane ring. We were thinking of doing the paver/stone bench by the fire pit but now we think we will stick to furniture
I will also attach pictures of our layout and 3D rendering -
If anyone sees anything worth commenting on or experiences with products, good or bad, would love to hear them. Thanks!





Here are the specs so far
Free Form 505 Sq Ft
7 Ft Round Raised Spa (18 inch) w/Spillway and natural stone surround and the elevated area above the tile on front of elevation inside pool
5500 Shotcrete They are saying 8 inches thick
3' 6" to 7' with a deep end swim out
Sunstone Pebble Finish (thinking Either Saint Lucia Pearl or Blue Peark) by C L industries
We will use a 6x6 tile by master tile by the water line
2 and 3 inch chedule 40 pipe
2- 3 inch drains
3 adjustable eyelets in pool
6 adjustables in spawalls
sun tanning ledge with a small section of steps
Equipment
Hayward Ecostar VS pump
Hayward Swimclear Cartridge 200SQ FT
3 hayward color logic lights 2 for main pool 1 for spa
Hayward 40 k Salt Chlorinator
Hayward Aqua Plus Automation with wireless remote
StaRite 330,000 LP heater for spa
Deck
1300 Sq ft
Tremron pavers either Mega old town or stone hurst in lions bridge color with Polymeric Sand. With Charcoal bullnose coping
Enclosure
32x 56 with Mansard Style Roof
7 inch Structural Super Gutter
2 Downspouts
Heavy wall bronze aluminum
18/14 charcoal phifer screen
I have option for LED bubblers at 525.00 a piece (not sure if we want that)
Also adding in a fire pit with propane ring. We were thinking of doing the paver/stone bench by the fire pit but now we think we will stick to furniture
I will also attach pictures of our layout and 3D rendering -
If anyone sees anything worth commenting on or experiences with products, good or bad, would love to hear them. Thanks!
























