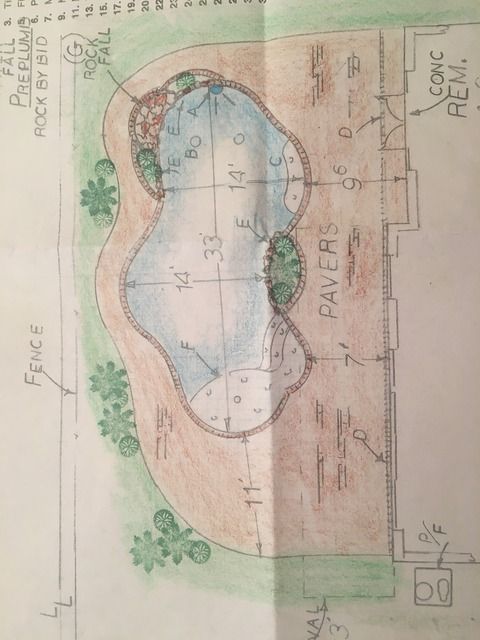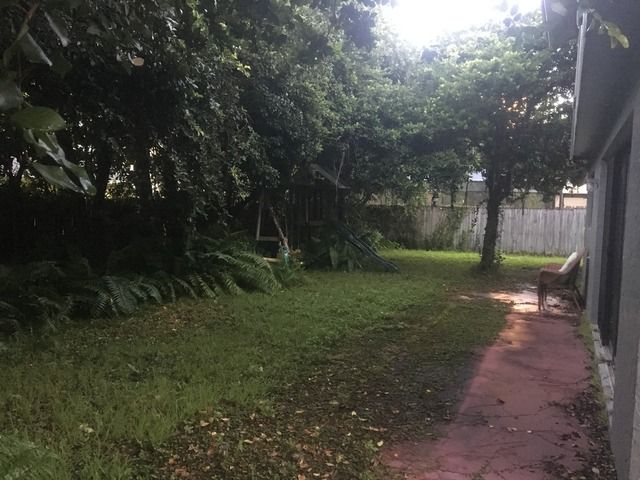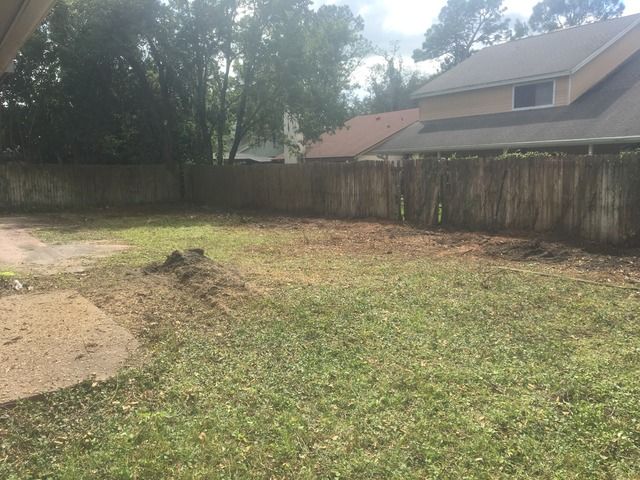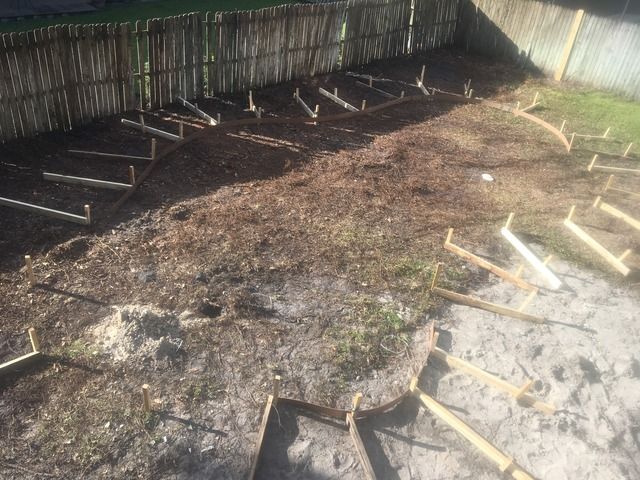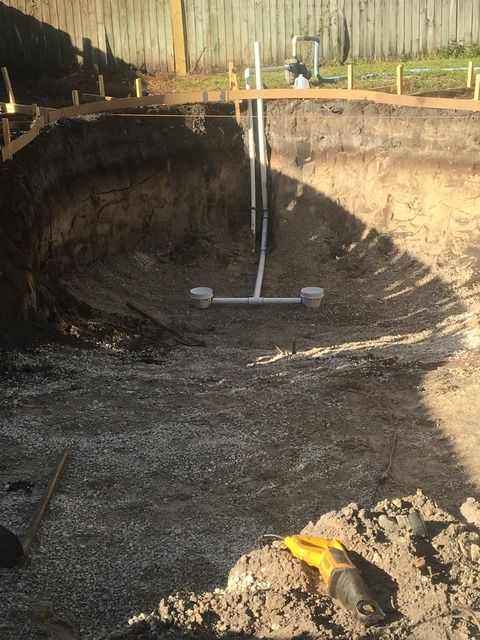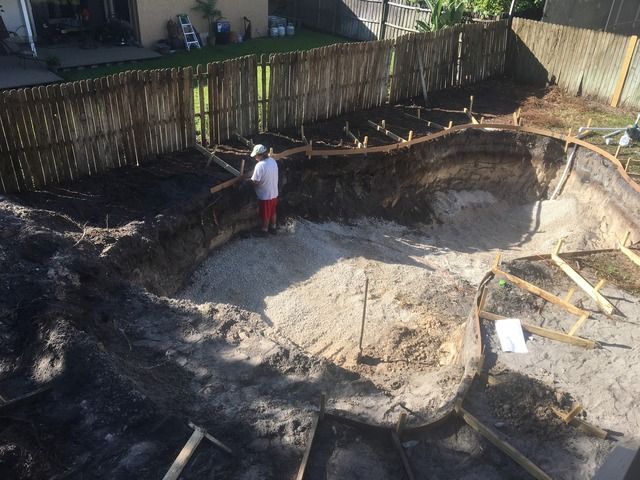We'll after years of talking about it, the wife and I decided to put in a pool. Our backyard was an overgrown mess and never used. We signed a contract two weeks ago. Last week the jungle got torn down and stumps were ground out. The pool company is planning on coming this week to bust up the old concrete patio and to layout the frame (or whatever it's called) so that when they get the permit back from the county they can start digging.
We're super excited and I'm sure we'll have a ton of questions along the way. It is 390 sf ft 33' by 14' and fairly shallow 3-5 ft deep. We decided to go with a salt water system, a Luna quartz finish, a sunshelf, and a rock waterfall. We debated back and forth with pavers or travertine and ultimately decided on pavers.
Will update with pictures and questions along the way. Thanks for the add- Scott
We're super excited and I'm sure we'll have a ton of questions along the way. It is 390 sf ft 33' by 14' and fairly shallow 3-5 ft deep. We decided to go with a salt water system, a Luna quartz finish, a sunshelf, and a rock waterfall. We debated back and forth with pavers or travertine and ultimately decided on pavers.
Will update with pictures and questions along the way. Thanks for the add- Scott


 Congrats.
Congrats.