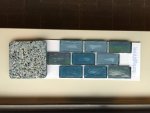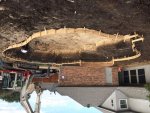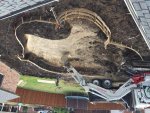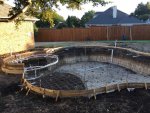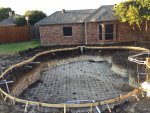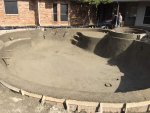Made our material selections and signed our contract on Friday. We'll be using light walnut travertine for the decking and honey lueders limestone (very close in color to the light walnut travertine) with an eased edge for the coping. The plaster is called Crystal Sea Blue. It is the PB's line of pebble finish, similar to PebbleTec's PebbleSheen line. The base color is very close to the PebbleSheen Blue Surf, but I think the actual pebbles are lighter with fewer black pebbles. We will be using a 1x1 glass tile for the water line and spa spillover, and a two inch band on the sunshelf, steps, and benches. Here is a pic of the the tile (the sample is 1x2 but ours will be 1x1) next to a chip of the plaster. We have an updated design which adds about 120 sqft to the original design. I don't have a picture of it yet, but I'll post it when I do.
New build - Plano Texas
- Thread starter SunnyInTexas
- Start date
You are using an out of date browser. It may not display this or other websites correctly.
You should upgrade or use an alternative browser.
You should upgrade or use an alternative browser.
PRETTY! LOVE IT ALL!
Can't wait to see the new design! Make sure any copies of the old one are GONE so a sub does not get their hands on it and use it. (seen it happen )
)

Can't wait to see the new design! Make sure any copies of the old one are GONE so a sub does not get their hands on it and use it. (seen it happen

Thank you so much! We are really happy with our choices and can't wait to see it all come together. And thanks for that tip. That would not have occurred to me, and boy would that be a bummer!
Twinkies, I have a couple of questions for you.
We are trying to decide what depth we want our sun shelf. I know you said you like yours at 9", and my wife and I agree that would probably be great. But I also notice you have a small step on top of yours, and I don't think we will have one. If you did not have the step, would the big step (around 15 inches I guess) in and out of your pool be an issue? I know it would certainly not be insurmountable, but would it be awkward?
Also, what size and thickness is your travertine coping and spa and firepit top? I love it! Travertine is really beautiful and timeless. My PB is trying to dissuade me from using it for the coping. His opinion is that with a freeform pool it requires to many cuts and grout lines and doesn't form smooth curves, and doesn't end up looking good. I disagree, and think yours and Suz's, and others I've seen on this forum are gorgeous. Do you have any problems with the way it goes around your curves? We are also doing our decking in herringbone pattern travertine and we don't think we want a lot of contrast between the decking and coping color. Sorry if these were discussed in your build thread. I read through it, but at nearly 50 pages long, I'm sure I missed some things
I know I singled out Twinkies, but if anyone else out there has opinions on this I would love to hear from you too!
Thanks!!
Hi Sunny!! I'm so sorry! I got behind on threads and it didn't email since I wasn't quoted so I didn't know. You may have already made a decision but I wanted to come answer your questions anyway.
I have really bad knees, have had a few surgeries, and need a knee replacement so that step added on the shelf was important for me. Nobody else in my family really uses it though and they don't find it awkward so I don't think it's necessary unless someone has mobility issues.
For my coping they used and cut the 12" pieces and it's about an inch thick. I think they did a great job on the coping. The only issue I had is how they cut the spa corners next to the spillway but I made them redo them and it looks good now. Any skilled tile guys should be able to do travertine coping and make it look good! Travertine will hold up well to saltwater also. Are you using an SWG?
Sent from my iPhone using Tapatalk
Hi Sunny!! I'm so sorry! I got behind on threads and it didn't email since I wasn't quoted so I didn't know. You may have already made a decision but I wanted to come answer your questions anyway.
I have really bad knees, have had a few surgeries, and need a knee replacement so that step added on the shelf was important for me. Nobody else in my family really uses it though and they don't find it awkward so I don't think it's necessary unless someone has mobility issues.
For my coping they used and cut the 12" pieces and it's about an inch thick. I think they did a great job on the coping. The only issue I had is how they cut the spa corners next to the spillway but I made them redo them and it looks good now. Any skilled tile guys should be able to do travertine coping and make it look good! Travertine will hold up well to saltwater also. Are you using an SWG?
Sent from my iPhone using Tapatalk
Hi Twinkies! Thanks for your reply, and don't be sorry! I attempted to quote you this time, hope it worked.
My PB has a pool on their property that just happens to have an 8" deep shelf, so we were able to try it out. While it is a pretty big step, we decided it would be fine for all of us and decided against an extra step. There was just no good place to put one in our design. And, if we need a little help at some point down the road, the spa is there for a hand hold.
For the coping we decided to go with Lueders limestone with an eased edge which is basically squared off but with rounded corners. It is available in a color that is very close to the light walnut travertine we are doing the deck in so I think it will turn out nice. We really liked the "chunky-ness" of the thick 2" slabs with the squared edge. Lueders is supposed to be a very dense limestone, so hopefully it will hold up well. We ended up deciding against a SWG, and I will be installing a Stenner pump and tank for convenience using liquid chlorine. We initially really wanted to do the SWG, but the possibility of complications dissuaded us in the end.
Here is the 2D plan with our revised design. I don't have 3D pictures of it that include all of the changes. No major changes, but we enlarged the pool adding about 120 sq ft. We also changed the orientation of the spa slightly to make it parallel to the left side of the house, made the outside edge of the spa straight, altered the spa bench a little, expanded the sun shelf a little, and added a two inch band of glass tile to the shelf and all the benches and steps. I'm actually a little worried that the sun shelf may be too big now, so we may revert that back to the original size.

Here's a zoomed in picture

Here's a 3d picture that includes the larger pool, but does not include the minor changes to the spa and sun shelf.


Here's a zoomed in picture

Here's a 3d picture that includes the larger pool, but does not include the minor changes to the spa and sun shelf.

We did something similar with widening a free form design to make the pool bigger. Like our situation, I think your expansion resulted in you losing some of the shape to your pool. It now looks very square with only nominal curvature. Have you thought about maybe also adjusting the curves to be more dramatic to keep the original shape with the new width? In our scenario, we scrapped our design altogether because it lost its character. I have been the king of indecision on our pool design, so I would hate to have you second-guessing as a result of my comment, but I didn't want you to soon feel how we did just before construction.
Sent from my iPhone using Tapatalk
Sent from my iPhone using Tapatalk
We did something similar with widening a free form design to make the pool bigger. Like our situation, I think your expansion resulted in you losing some of the shape to your pool. It now looks very square with only nominal curvature. Have you thought about maybe also adjusting the curves to be more dramatic to keep the original shape with the new width? In our scenario, we scrapped our design altogether because it lost its character. I have been the king of indecision on our pool design, so I would hate to have you second-guessing as a result of my comment, but I didn't want you to soon feel how we did just before construction.
Sent from my iPhone using Tapatalk
Hi grumpiebk,
I appreciate your opinion, but I don't think I share it. The potential loss of character was definitely on our mind while enlarging the design. Initially we were just thinking we'd widen the pool about 4 or 5 feet, but doing that, it would have looked funny. I wouldn't say "square", but definitely odd. Instead, we ended up widening it less at 2'6" wider, and also stretching the length by 2'3" to preserve more of the original shape. I agree that the curves are now slightly less pronounced, but I don't think it is drastic and may actually prefer it. Sometimes freeform pools strike me as being too curvy just for the sake of curviness. I think it works really well with the natural lagoon kind of look and materials, but in other cases it sometimes looks overdone to me. This is obviously all just personal preference, but I usually prefer cleaner lines and more regular shapes, and we kind of took that approach with the design and material selection. I also think that the small scale and view from above instead of from a real-life vantage point may be contributing to what you are seeing. We will really enjoy the extra 120 sq ft, and I think we were able to do it in a way that fits the space well without eating up too much more or the yard or the budget. And trust me, we have second, third, and fourth-guessed every decision every step of the way, so don't feel bad about making us rethink things one more time! I am very appreciative of all the input, ideas, and knowledge I have gained on this fantastic forum!
Great! it sounds like you have really given it a lot of thought. It took us a while to see it and after comparing design versions we realized that little by little we got away from what we were really looking for and what was important to us. I personally like the bigger design you have, it was just noticeably different to me from the original pictures you posted. And I completely agree on the vantage point comment. It makes it so hard to visualize with overheads and even yard markings. Unfortunately my pool builder does not use pool studio so Ive had to look for a lot of photo inspiration and ask for help from others (like Bdavis) to bring all the options to life.Hi grumpiebk,
I appreciate your opinion, but I don't think I share it.
If you have kids over often, you may come to appreciate the larger sunshelf. Ours is huge and we are so glad we have it!! Also, if you wanted a step on the shelf, your design would accommodate one in two places nicely. One would be in the center of the curve that is the entrance to the shelf, and another is tucked into the corner next to the spa where the spa could also be a handhold. Food for thought but I agree you'd be okay without one as long as nobody has knee troubles. They can be less obtrusive than the one they put in our pool.
I like the shape of the design. I think it puts the spa and shelf as a separate area while allowing lots of swim room and area for playing volleyball if you wanted. If benches don't cost you much more, you could connect your shallow end with your deep with a long bench on the back wall that follows the back curve. Especially with the kids that has proven to be one of the favorite things we did in ours. It's also helpful for those shorter members of the family that can't utilize the deep end so well. I'm able to still participate in conversations in our deep end because I have a long bench while others are standing.
Sent from my iPhone using Tapatalk
I like the shape of the design. I think it puts the spa and shelf as a separate area while allowing lots of swim room and area for playing volleyball if you wanted. If benches don't cost you much more, you could connect your shallow end with your deep with a long bench on the back wall that follows the back curve. Especially with the kids that has proven to be one of the favorite things we did in ours. It's also helpful for those shorter members of the family that can't utilize the deep end so well. I'm able to still participate in conversations in our deep end because I have a long bench while others are standing.
Sent from my iPhone using Tapatalk
I agree, just my opinion though.We did something similar with widening a free form design to make the pool bigger. Like our situation, I think your expansion resulted in you losing some of the shape to your pool. It now looks very square with only nominal curvature. Have you thought about maybe also adjusting the curves to be more dramatic to keep the original shape with the new width? In our scenario, we scrapped our design altogether because it lost its character. I have been the king of indecision on our pool design, so I would hate to have you second-guessing as a result of my comment, but I didn't want you to soon feel how we did just before construction.
Sent from my iPhone using Tapatalk
LOL we have NO idea what that happens but there is nothing you can do. I just turn my laptop over to see them. No worries.
Okay here is your "homework"........get your tape measure and make sure it is long, wide, deep, etc enough. Add about 6" for gunite and plaster.
Kim
Okay here is your "homework"........get your tape measure and make sure it is long, wide, deep, etc enough. Add about 6" for gunite and plaster.
Kim

Yes, it is really exciting to finally see it coming together. It's one thing to see it on paper, but quite another to see the huge hole in your backyard!
Thread Status
Hello , This thread has been inactive for over 60 days. New postings here are unlikely to be seen or responded to by other members. For better visibility, consider Starting A New Thread.


