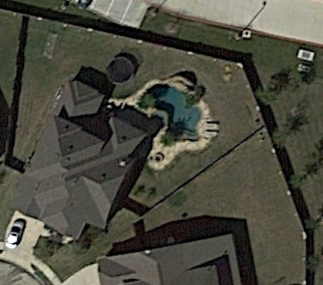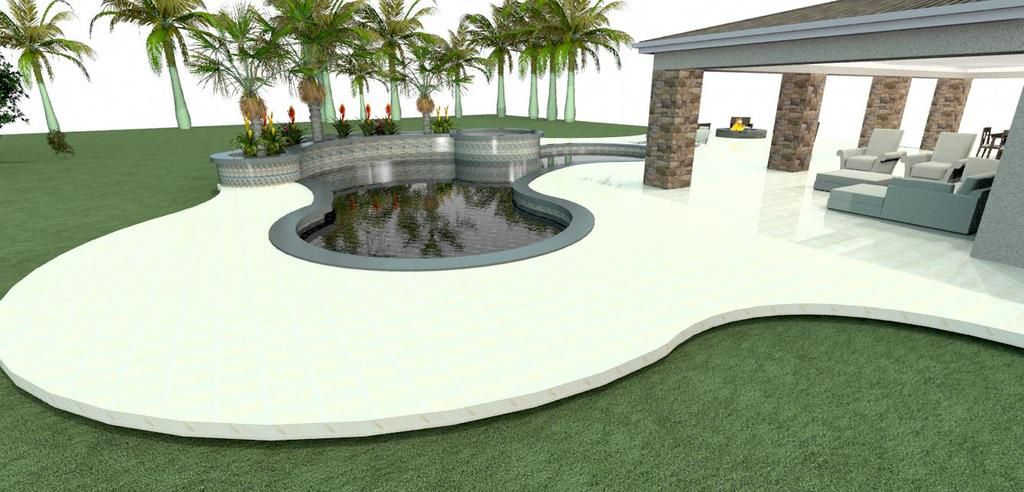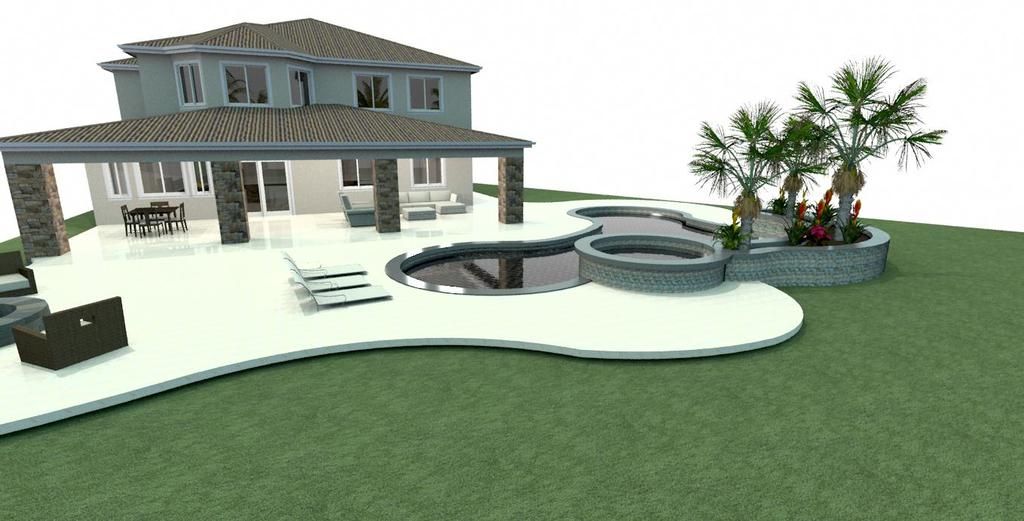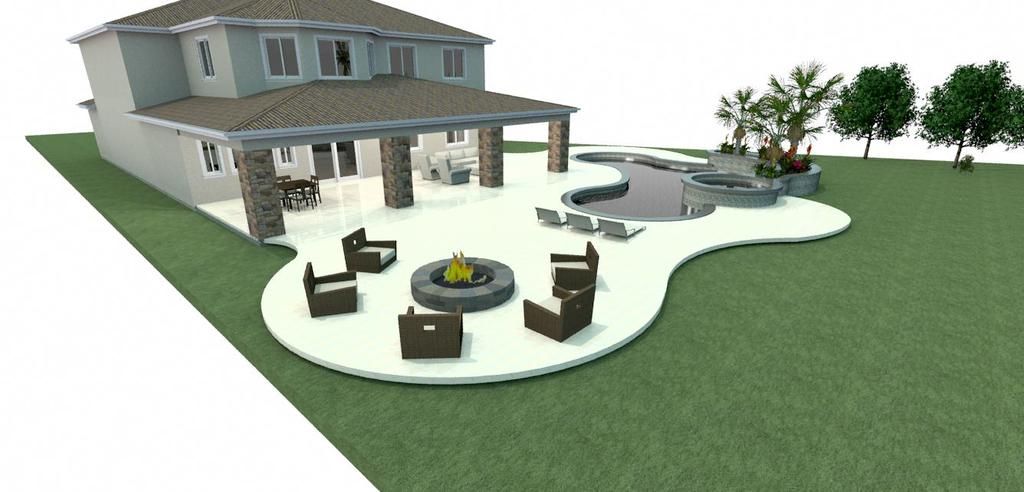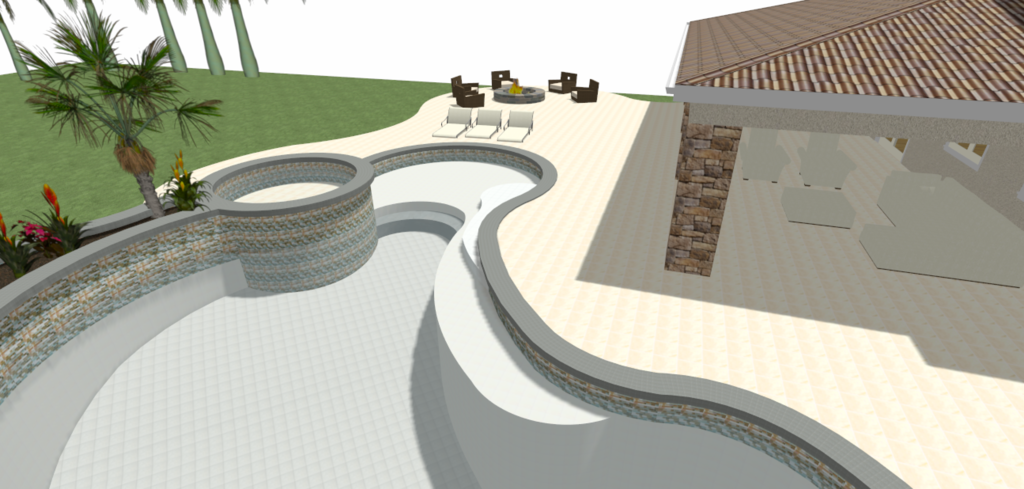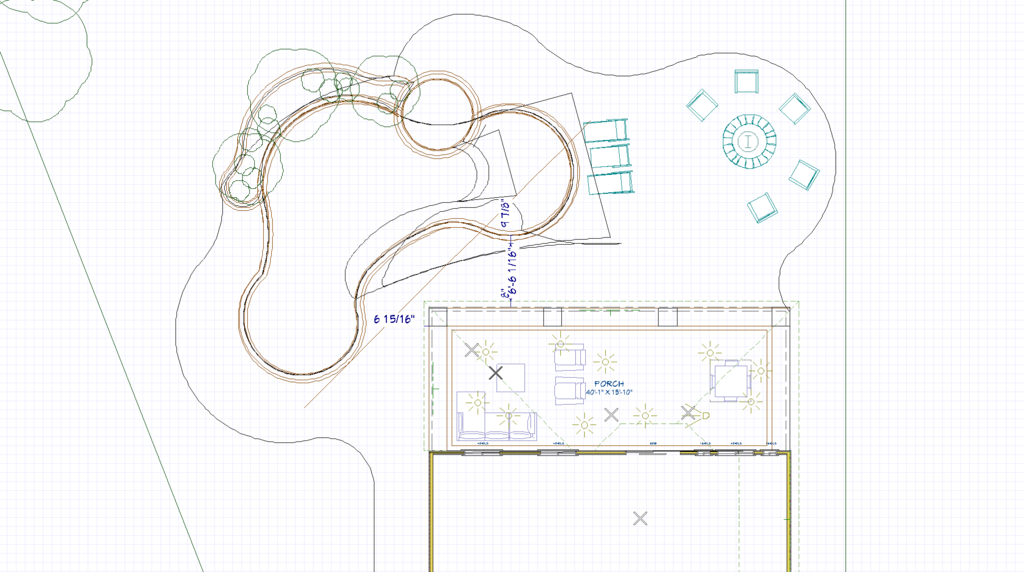We have a pie shaped lot with the far back corner pointing NW. We have gone back and forth on whether we should angle the pool and sun shelf based on the house or based on the direction of the sun. Most of the research I have done is silent to this topic. Any advice? We are in south Florida if that helps.
If we go based on house, the free form pool will go across the backyard from NE to SW with the sun shelf facing directly NW. If we rotate for maximum direct sun, it will go be on an angle more N to SW with the sun shelf facing almost due west where most of the afternoon sunlight comes from.
If we go based on house, the free form pool will go across the backyard from NE to SW with the sun shelf facing directly NW. If we rotate for maximum direct sun, it will go be on an angle more N to SW with the sun shelf facing almost due west where most of the afternoon sunlight comes from.


