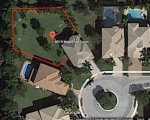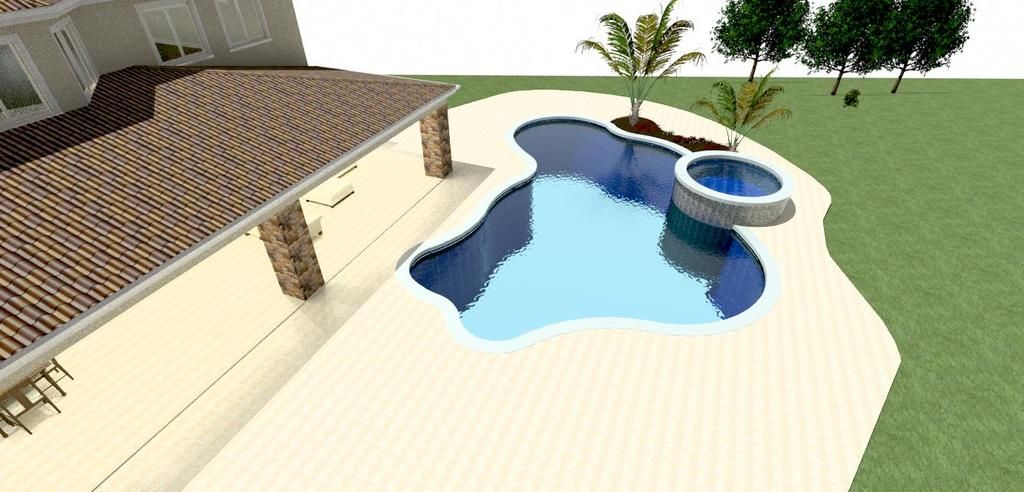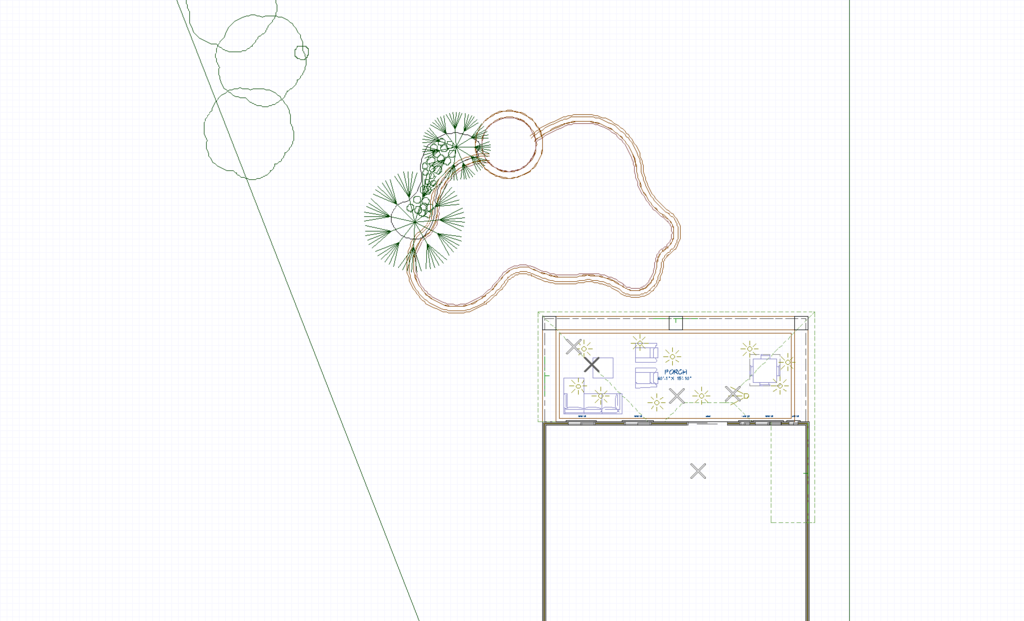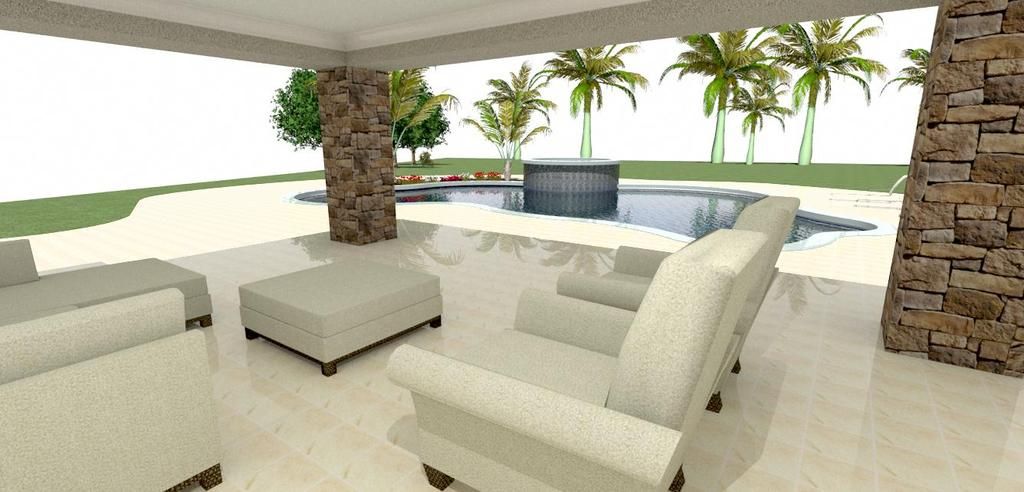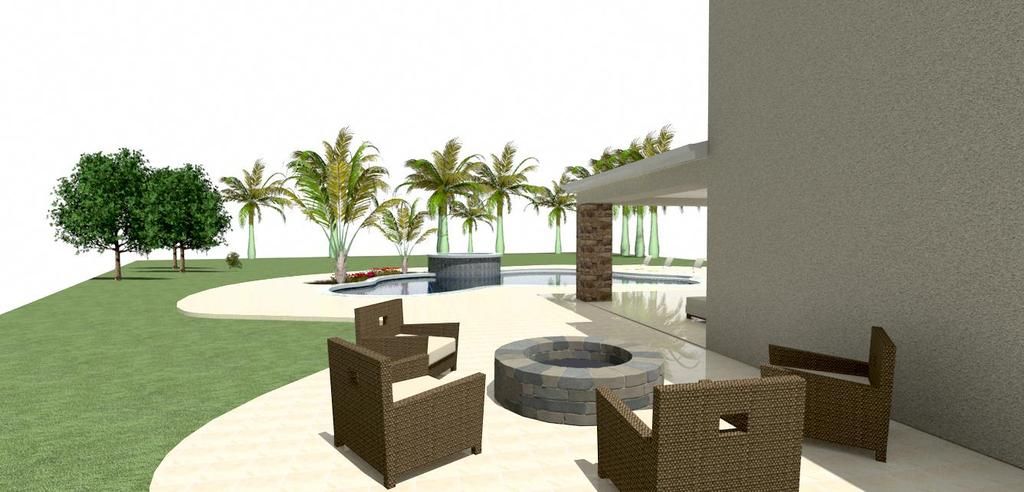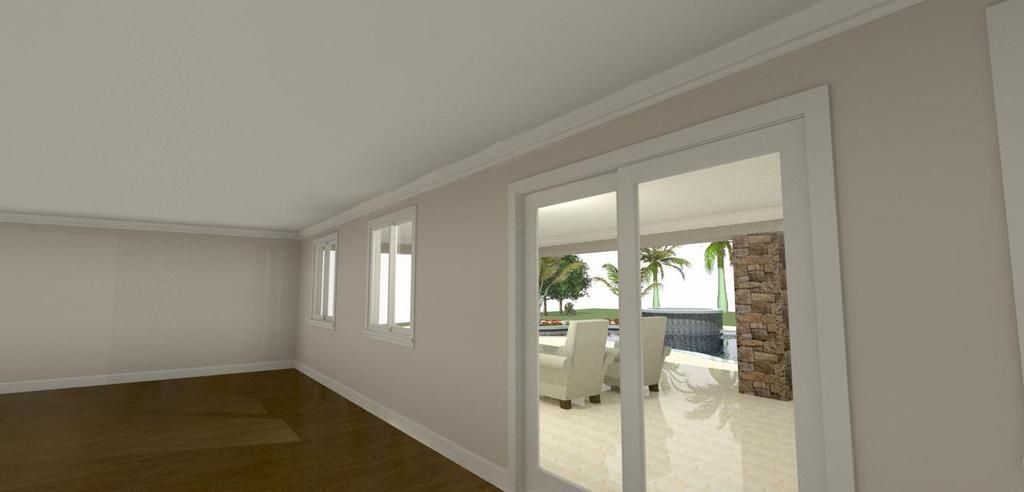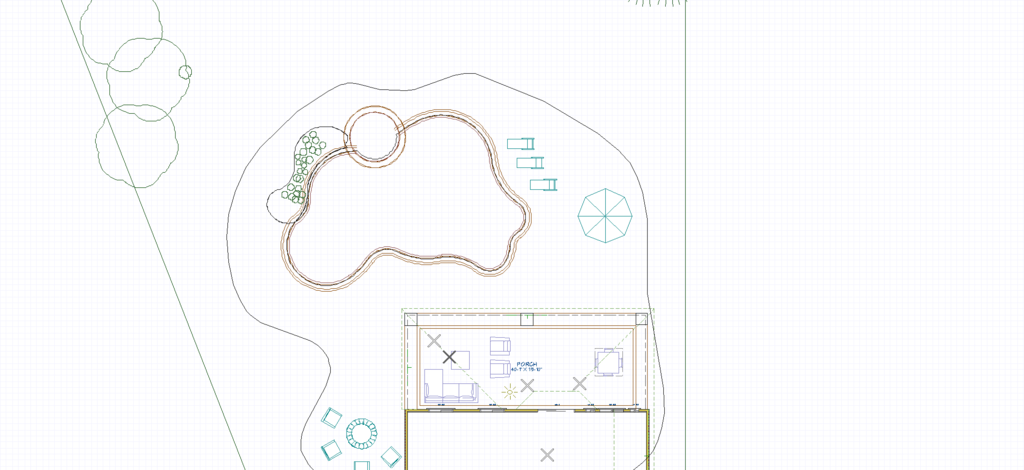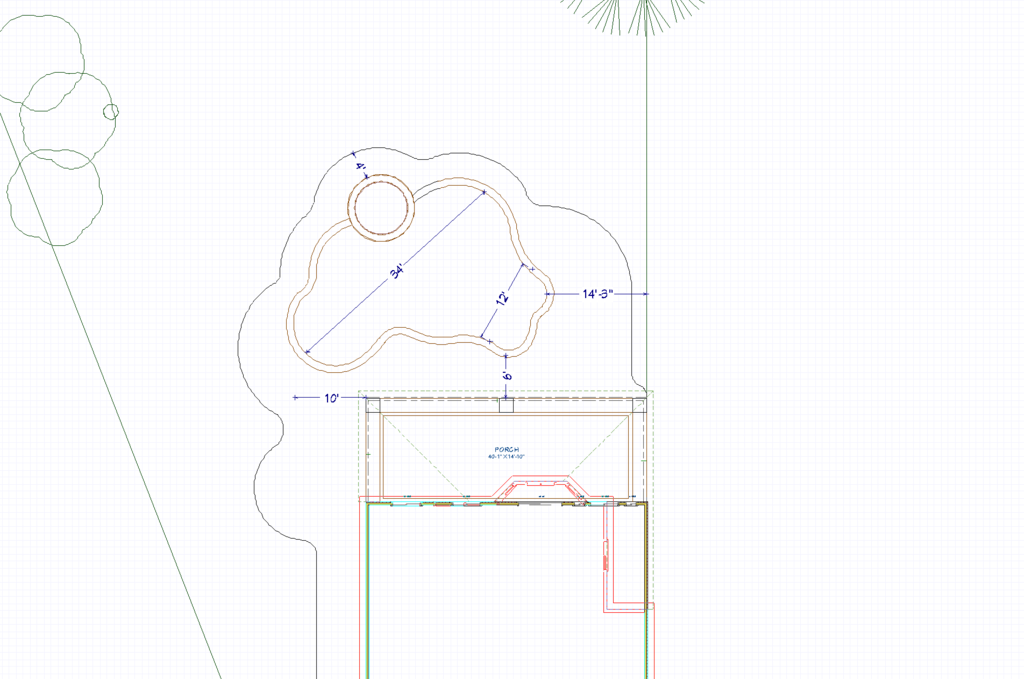I like your #3 better than #2. Neither look like a dogleg which is what I thought you were asking for originally? I had trouble locating your property line(s) from your original posted plan and Google Earth but admittedly, I didn't spend much time looking.
Yes, I still was looking for some options to do a partial bend/wrap to make it better fit with the direction of our yard and free up some more pool side decking. I just couldnt come up with anything on my own. See attached to give you a better idea of my property line. From a scale perspective, my house is 40 feet across, which I think you captured in the designs. The landscaping along the property line encroaches in about 8 feet with landscape beds and mature palms.
