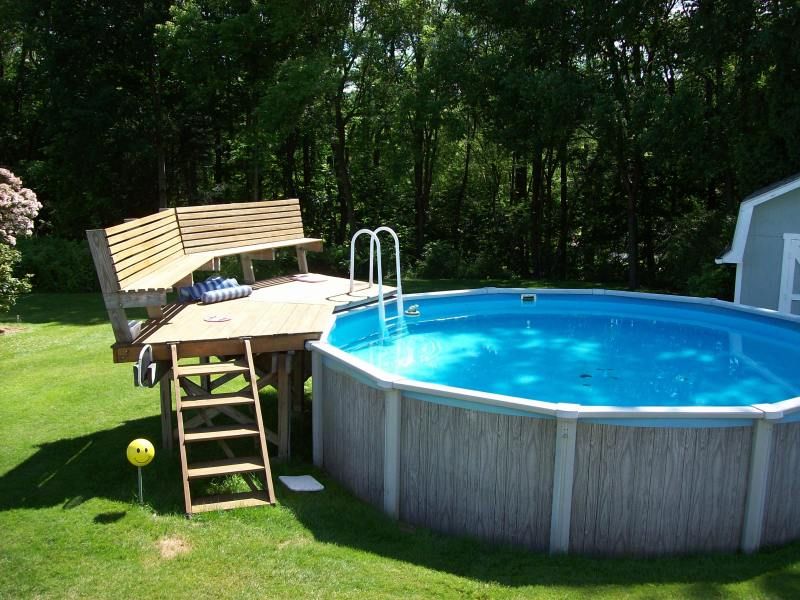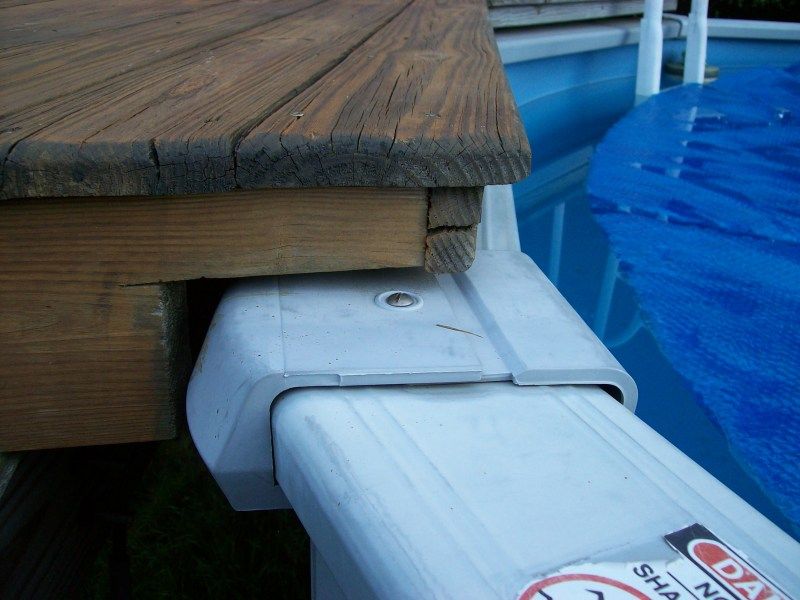Here are some pictures of the deck on mine.


When I built this I took into consideration the need to be able to get a winter cover on and off, so there is a 1/2 - 3/4" gap to allow for that. Also, to be able to do a liner change, which I had to do a couple years ago, I designed the deck sections to be ably to be moved back from the pool edge by unbolting them from the beams. The deck is built as two separate wedges that have two bolts holding them together and can be slid back separately by unbolting them from each other and the support beams. Once the liner change was done, everything is slid back into position and bolted back together.
The design for this came about after I saw the over rail deck on my brothers pool which stood about 10-12" above the pool rails (not too appealing to me) and my friends pool where he built the deck even with the rail tops. The rail tops on his pool all look like they were smashed to pieces with a sledge hammer after 2 years.



