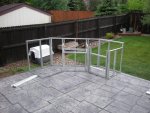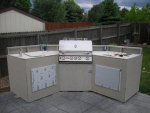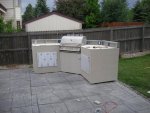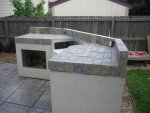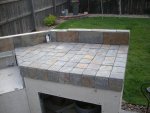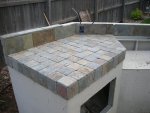Reading all these posts has been very inspiring as well as helpful in the planning stages for my build. This is my first go at it but I am enjoying the steps so far. Although it is still early. My project is a corner island that will house a Bull Angus (30") 4 burner grill. The island will have (2) 24" stainless steel doors under the left and right prep surfaces. Pretty basic- no burners or fridge, etc... After reading all the posts, I still have a couple of questions however. In creating the separate compartments, how do I get the LP hose from the compartment that will house the LP tank to the one with the grill head? (cut a hole and patch/caulk around the hose?) The other question is related to stucco. Given the winter temperatures that we have in Colorado, do you see benefit in going with the wire mesh on top of the Hardi Backer? I know it has been posted as to be an unnecessary step for you guys in CA but just checking if anyone has done a stucco island in colder climates.
Thanks in advance for any info you can pass along. I appreciate it. Attached is a picture of where I am currently at with framing.
Thanks in advance for any info you can pass along. I appreciate it. Attached is a picture of where I am currently at with framing.


