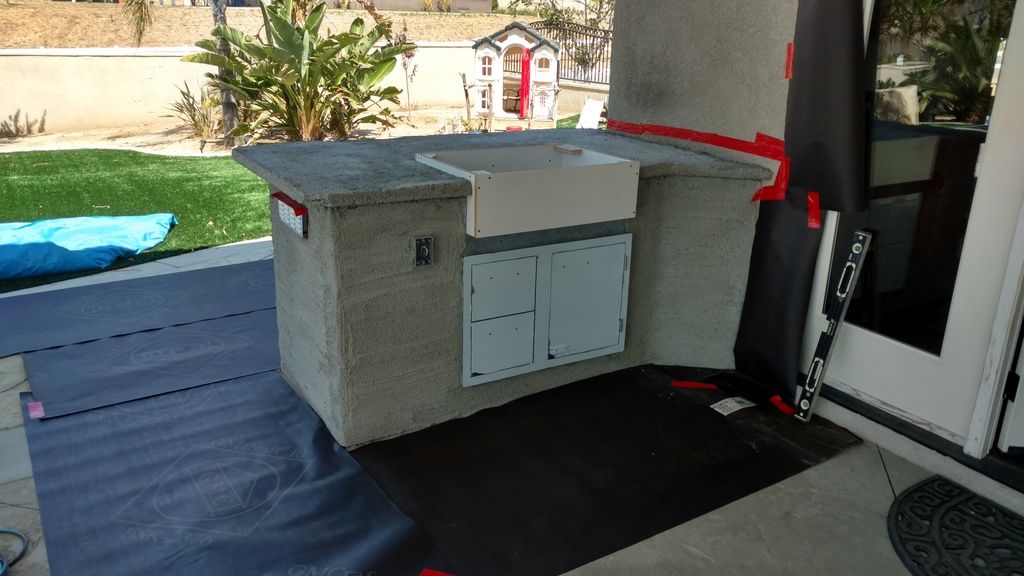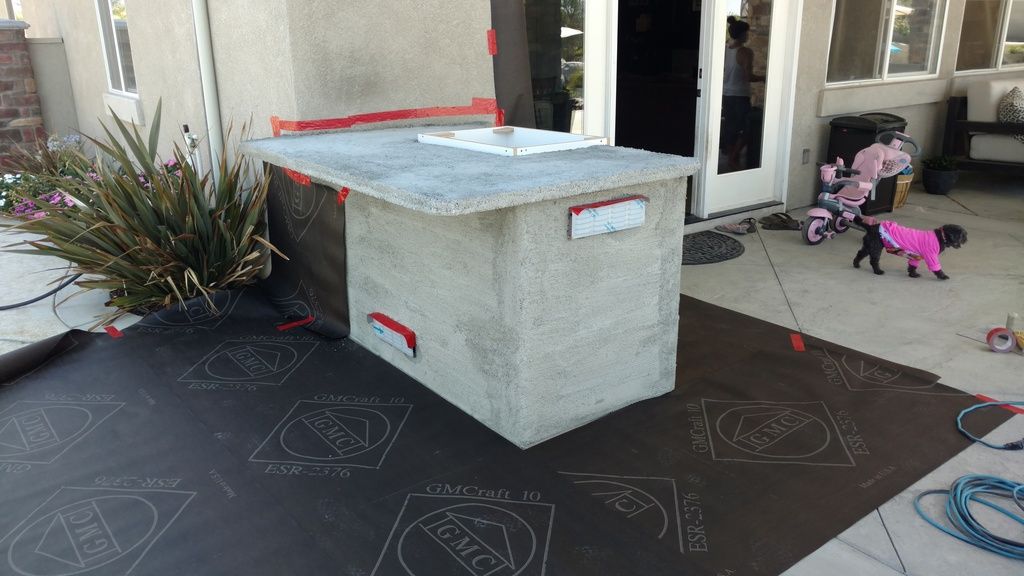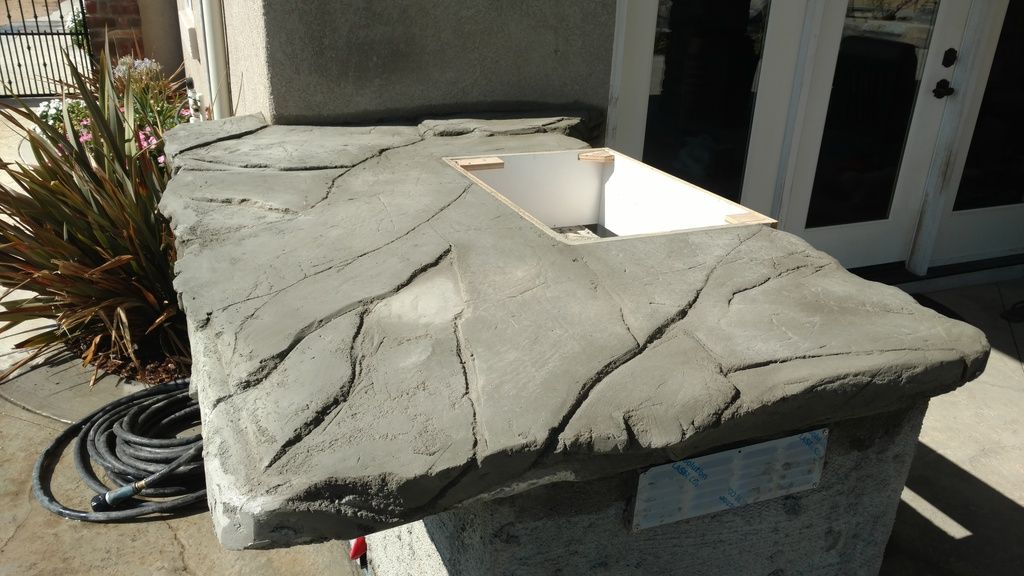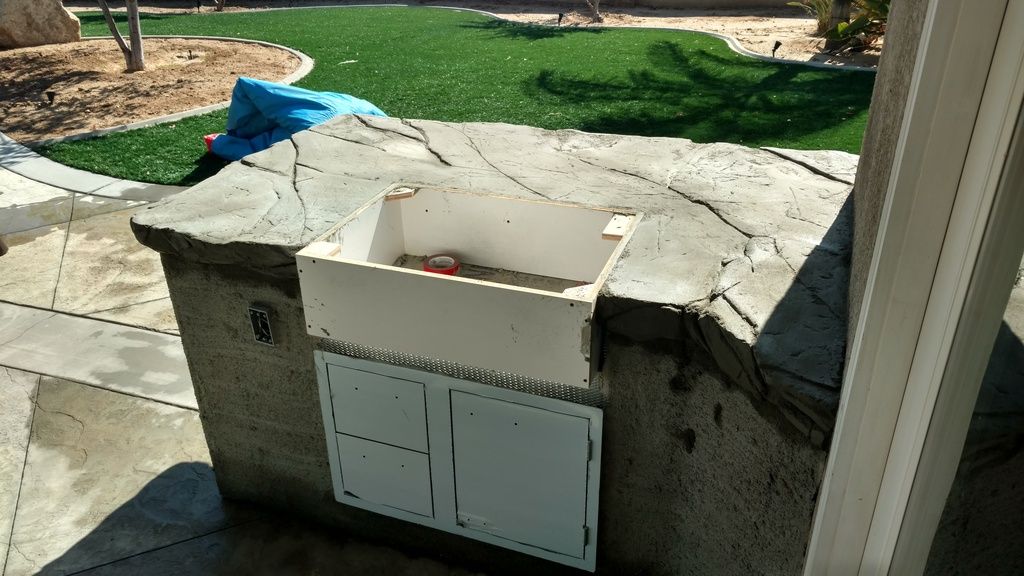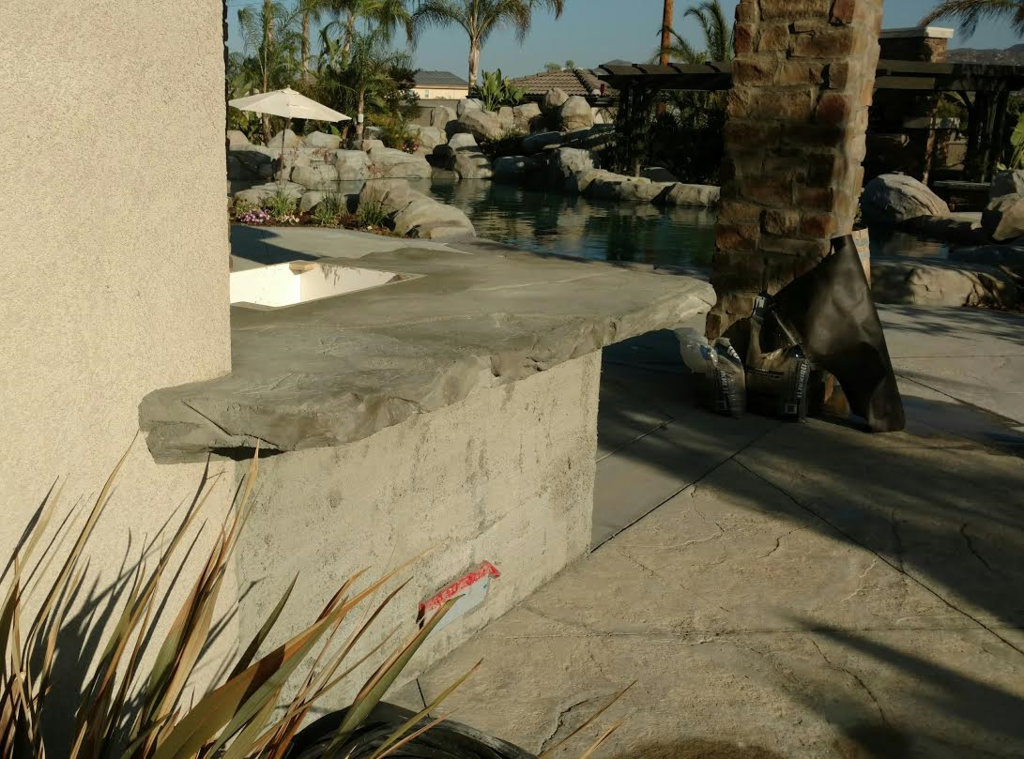Hi folks - I had a couple of questions regarding the use of galvanized steel studs to frame out a BBQ island, where the frame would be sitting on a textured concrete stamped pad (e.g. rough not flat texture). I'm planning on having backer board with stucco and weep screed, or perhaps some kind of tile to face it at the bottom. It's going to be an L shaped island and there is a slight slope on the pad so water runs away from the house but it would be into the 'L'.
My questions are, if I use galvanized steel studs to frame out the island, is there going to be any problems with a small amount of water being present in the rainy season (only a few months of the year, as I live in San Jose, CA) - e.g. rusting out over some period of time, should I raise the base of the frame off of the floor by a fraction of an inch, am I over thinking this?
Cheers,
L
My questions are, if I use galvanized steel studs to frame out the island, is there going to be any problems with a small amount of water being present in the rainy season (only a few months of the year, as I live in San Jose, CA) - e.g. rusting out over some period of time, should I raise the base of the frame off of the floor by a fraction of an inch, am I over thinking this?
Cheers,
L




