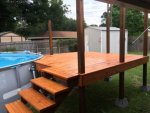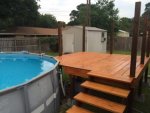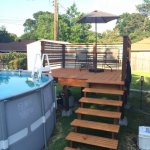Didn't really use any plans. I spent about $800 for the deck and another $100 for the ladder. Did watch the video linked below for an idea of how to do it. I went with the concrete footings instead of digging holes. I also wanted it to be 10X10 ish with a little cutout for the pool. That way you can buy 10 foot joists and deck boards with little cutting involved since all I had was a circular saw. Here is my best description below:
Put up the 4x4x8s in the concrete footings with a 2x8x10 outer board screwed in. I only put one screw in for the time being to allow for leveling adjustments. Found it easiest to get the leveling as close as possible and then move the concrete footings as needed for the final adjustments. Once the outer framing was put on the posts, the rest went together pretty easy. Leveling is the most important and hardest part of the build.
Then I put in the 2x8x10 joist boards about 18 inches apart. Once those were in I put in a 2x4x10 under the joist boards down the middle for further stability. I also screwed in joist brackets under each joist.
Then put the 10 foot deck boards on top of the joists with screws. I went with screws over nails for the entire build. I used 2 1/2 inch long nails for almost everything and a some 1 1/2 inch screws for a little of the build.
Then installed the steps on the side. I had to combine a five step and a four step put together to get it up to the height I needed. I just bought the pre-made stair stuff from Lowes. I had to dig down a little in the dirt to get it leveled correctly and I also put a couple of small pavers underneath each leg of the stairs.
I used deck boards for the top railing and put up 1x4x10 for the outer railing with 1x2x10 in between those. I probably plan on putting on some lattice in the fall for the bottom. I also stained it with a sealant/stain combo. Though I've heard you maybe should hold off on doing that for about a year or so.
Please ask if you have any questions. It really wasn't too difficult at all and I had zero experience and only had a drill and a circular saw. A buddy did lend me a his vibrating sander for the finish.
https://www.youtube.com/watch?v=KJbhAOuOjeE






