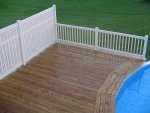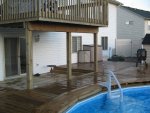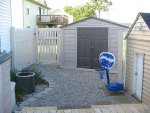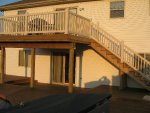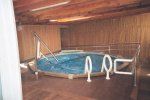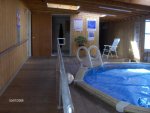Show me pics of your AGP deck, please? I need ideas that I can shamelessly steal and use in my own backyard! Also, be sure to mention anything you would do differently on your project if you had it to do over again. That is the best part of learning from others, often they can save you a mistake or two.
Thanks!
Leanne
***Please see my new post on page 2 of this thread with pics added of my backyard and pool area***
Thanks!
Leanne
***Please see my new post on page 2 of this thread with pics added of my backyard and pool area***








 )
)