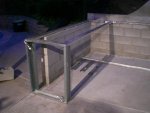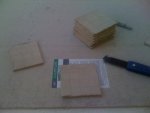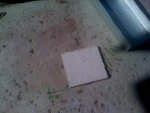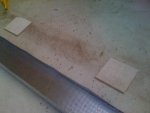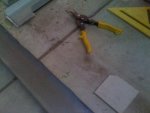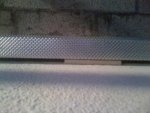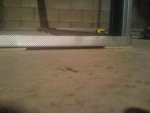Hey All,
I'm brand new to this forum (wasn't even aware of the BBQG forum b4 it closed), and let me tell you, I'm really glad it's here! I've already gotten plenty of questions answered and great ideas for my island build, and I haven't even asked anything yet! I've been debating whether or not to post to the forum about my build, since I know once I do, I'll probably be committing plenty of time (which I don't really have much of, as it is) to trying to keep this topic updated. But what the heck...you take a little, you give a little, ya know? It's just good kharma...
Anyway, about my island: I have a bit of a unique situation, as far as what I've seen on this forum and elsewhere on the web and in books, in that I am building a "hybrid" island, part concrete block retaining wall, part 2x4 steel frame (I believe it's 25 gauge, but I have to confirm). I wonder if anyone here has any experience with a project like this (Dr. Dave??). Pictures paint a thousand words, so let me show you what I started with last summer (FYI...this project has been on hold for quite a while...I'm just now getting back to it):
[attachment=2:1uhrh3gc]CIMG2030_stitch.jpg[/attachment:1uhrh3gc]
This masonry work, plumbing, electrical conduit, etc. was all done by a contractor friend of mine. One of these days, I'll put all the pics from this construction on one of these picture sharing websites, then I'll post a link here, in case anyone is interested in seeing the details.
Here's a conceptual sketch of the layout I'm going for (scale is a bit off on some of the seating wall sections, and nevermind all the different colors and materials...just picturing different options):
[attachment=1:1uhrh3gc]Barbecue Island.jpg[/attachment:1uhrh3gc]
And here's the last picture on this post, for now. I'll keep putting up more pics showing my progress on subsequent posts here. This one shows what very little progress I made on beginning the metal framing since summer, before I had to put this all on hold for several months:
[attachment=0:1uhrh3gc]CIMG2048.jpg[/attachment:1uhrh3gc]
I'm brand new to this forum (wasn't even aware of the BBQG forum b4 it closed), and let me tell you, I'm really glad it's here! I've already gotten plenty of questions answered and great ideas for my island build, and I haven't even asked anything yet! I've been debating whether or not to post to the forum about my build, since I know once I do, I'll probably be committing plenty of time (which I don't really have much of, as it is) to trying to keep this topic updated. But what the heck...you take a little, you give a little, ya know? It's just good kharma...
Anyway, about my island: I have a bit of a unique situation, as far as what I've seen on this forum and elsewhere on the web and in books, in that I am building a "hybrid" island, part concrete block retaining wall, part 2x4 steel frame (I believe it's 25 gauge, but I have to confirm). I wonder if anyone here has any experience with a project like this (Dr. Dave??). Pictures paint a thousand words, so let me show you what I started with last summer (FYI...this project has been on hold for quite a while...I'm just now getting back to it):
[attachment=2:1uhrh3gc]CIMG2030_stitch.jpg[/attachment:1uhrh3gc]
This masonry work, plumbing, electrical conduit, etc. was all done by a contractor friend of mine. One of these days, I'll put all the pics from this construction on one of these picture sharing websites, then I'll post a link here, in case anyone is interested in seeing the details.
Here's a conceptual sketch of the layout I'm going for (scale is a bit off on some of the seating wall sections, and nevermind all the different colors and materials...just picturing different options):
[attachment=1:1uhrh3gc]Barbecue Island.jpg[/attachment:1uhrh3gc]
And here's the last picture on this post, for now. I'll keep putting up more pics showing my progress on subsequent posts here. This one shows what very little progress I made on beginning the metal framing since summer, before I had to put this all on hold for several months:
[attachment=0:1uhrh3gc]CIMG2048.jpg[/attachment:1uhrh3gc]




