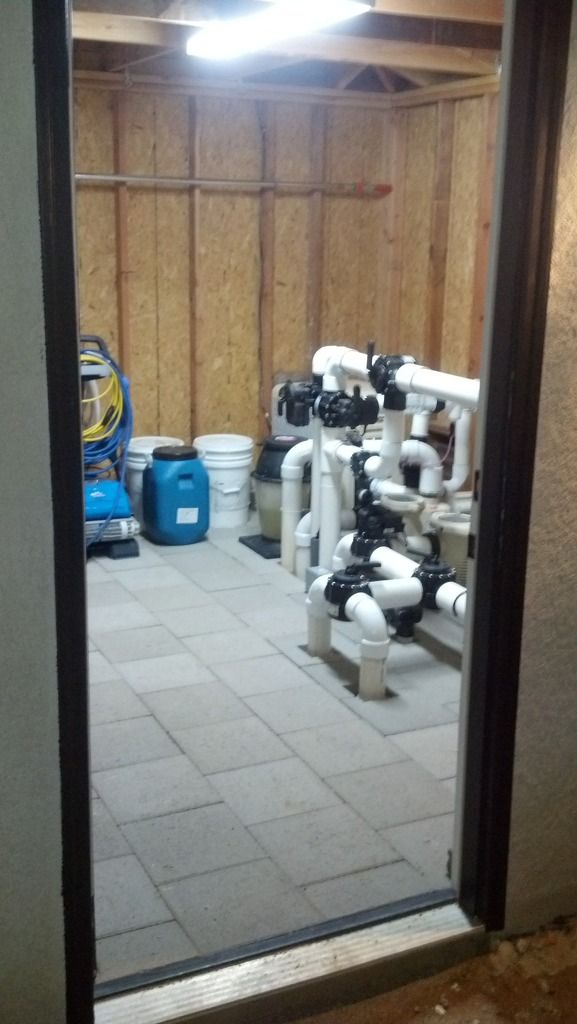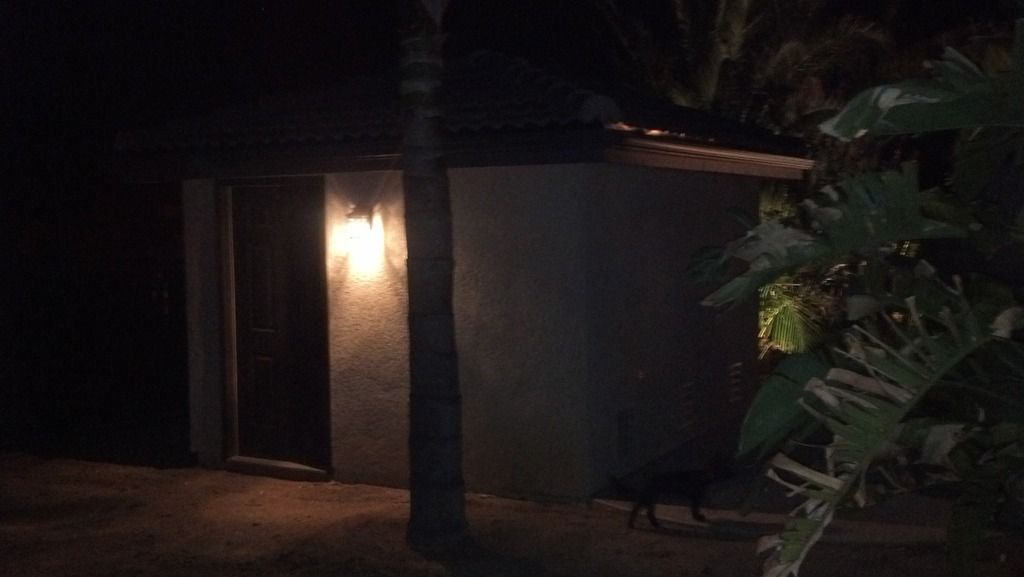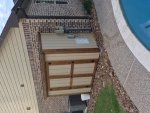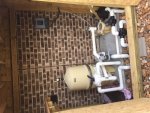My pool equipment is all out in the open and I want to put a wood shed over it. I am looking at a 8' x 12' Wood shed with a wood floor. I was thinking that I don't want to put it on skids. I would like to set the floor on the ground. I was thinking of digging out around the equipment pad about 3" deep to the size of the floor. Fill and level with pea gravel and put the floor directly on the gravel. I would use pressure treated 2x4's for the floor joists. I would also need to build the floor around the pool equipment leaving the floor open because all of the equipment is already mounted and working and I don't want to remove any of it. I would have drain pipes running out under the shed to divert unwanted water, back flush, etc. Also it think the gravel will aid in runoff in the shed if any water were to leak inside. This would bring the floor closest to the pad level without having to do major excavation. I think this would also keep the vermin from borrowing under the shed. I really don't want to concrete in a larger pad.
Do you think this would work well?
skeeter
Do you think this would work well?
skeeter





