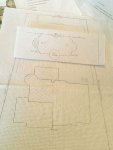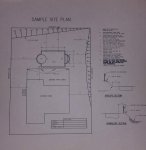Hi everyone,
This is my first post! I love this forum. I am considering a owner build. I have sketched out my pool on paper. My question is how do I get that sketch to a buildable drawing? The city I will be building in doesn't require engineering, however if you build closer than ten feet from your fence they require a drainage plan that has to be done by an engineer. I will be closer than ten feet. I saw a company online that does the drawings but I wanted to get input from the knowledgeable people here.
Thanks
Tico
This is my first post! I love this forum. I am considering a owner build. I have sketched out my pool on paper. My question is how do I get that sketch to a buildable drawing? The city I will be building in doesn't require engineering, however if you build closer than ten feet from your fence they require a drainage plan that has to be done by an engineer. I will be closer than ten feet. I saw a company online that does the drawings but I wanted to get input from the knowledgeable people here.
Thanks
Tico



