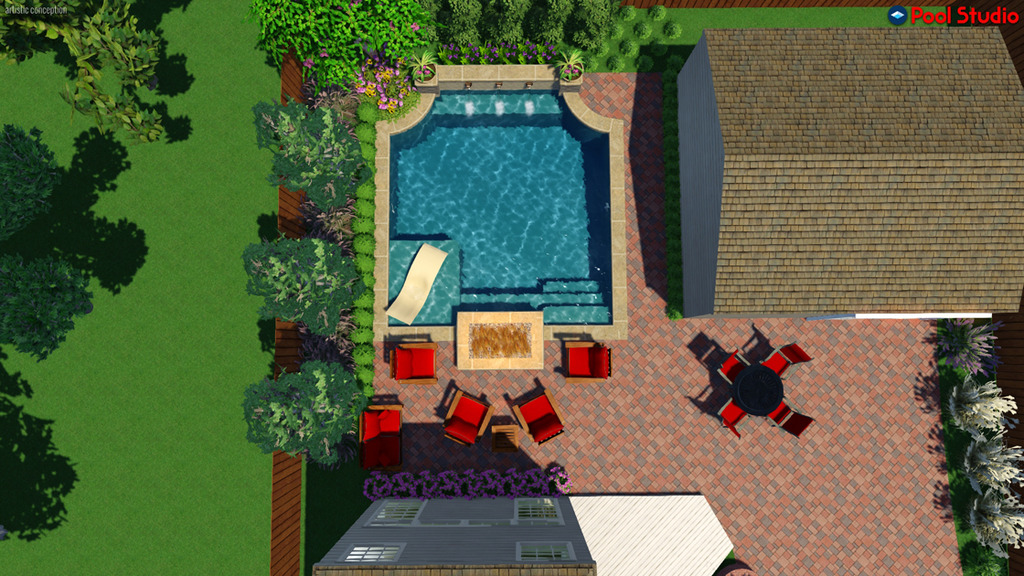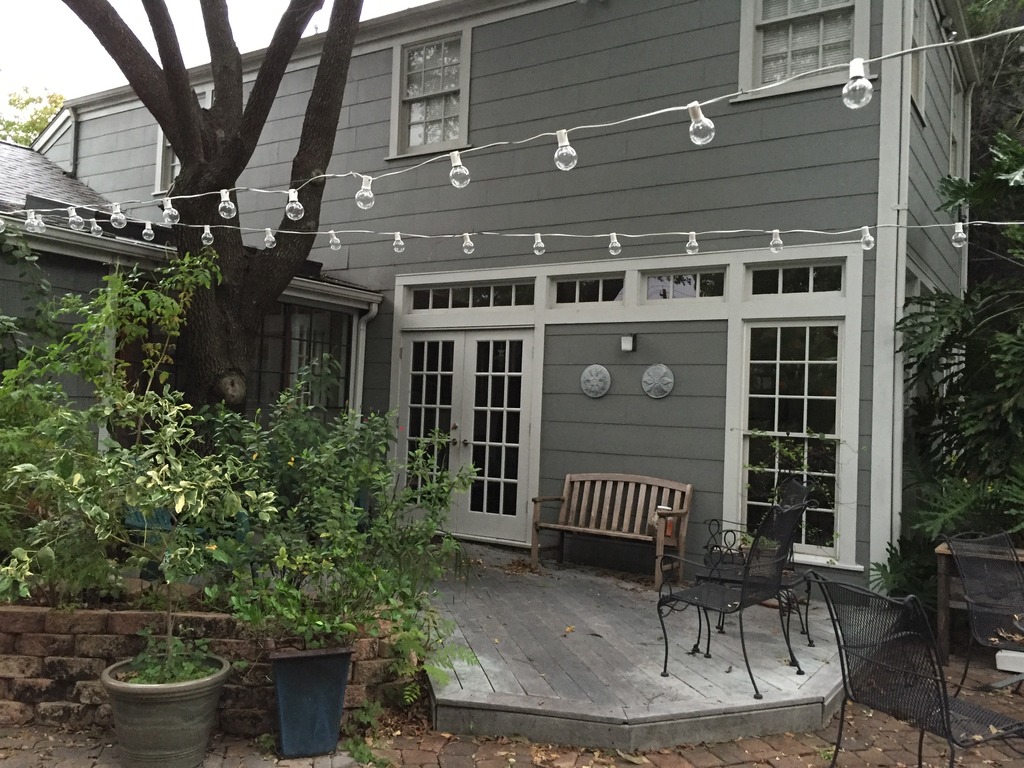On PB #4 design: I agree with everything Umm said. I don't like the raised design as much as I thought I would - seems to immediately halt the visitor - like, "Stop, don't come in." I was intrigued at first with the sample picture, but no longer now.
* For me, the back wall is too imposing, and I think the added height will create too much noise from the water feature. I would want to lower it. I'm not sure about curving it. Sometimes I've liked curves with angles in a pool, but I don't think I would like it in this design. Not sure why.
* This design doesn't seem to have steps, only benches. Steps may not be obvious in these drawing. You may not need steps now, but someday you might.
* If the water features are all sheer descents, I think that's too many for your space - too noisy and distracting from the pool.
* Another thing that immediately came to mind was that in place of the firepit - for the space it takes up - you could put a spa, pushed in and connected to the pool. Which do ya'll think you would enjoy more, a spa or a fire feature? If you've never been in a spa, be sure to try one out before you discount it. (but you may have very good reasons for not being able to make use of a spa - I don't know. You could put back in the fire feature on the tall wall above the sheer descent and lower that wall some and have a spa too. Yes the spa would definitely add to the cost, but take out the cost of the fire pit, the raised perimeter walls, and the raised walls on either side of the center raised wall, and you might have something to think about. In place of the side walls with the sheer descents, you could put in columns on either side which could be lower or higher depending on the height of the center raised wall. Then.... put fire bowls on top of the columns. If money allows, possibly fire and water bowls (I have NO idea how much those cost).
* That idea brings me to another question. Are ya'll wanting to sit around close to the fire? If so, that takes you back to #4's design with the fire pit or #3's with the fire feature.
* If this is a larger pool, that may give it a nice advantage. Do you know the dimensions of this #4?
PB #3 design: definitely my favorite. I look at it and say ahhhhhhh!
* I really like the combination and placement of the sun shelf, steps, and benches. That area by the fire feature/pit is such a great people/ conversation area. It really draws me in.
* If you're wanting a fire pit, this design has one built in with it's fire feature. It really is more of a fire pit to cozy up rather than simply a pool feature. A two-fer.
* I love the design of the back wall with the curved coping area on either side. I also love the columns. And I think sconces would be the perfect touch. I know, this isn't my pool. I just want to tell you WHY I like it better.
* Not much else for me to say, because it does seem to be a simpler design which is the other reason I like it. It has lovely touches without being overwhelming.
This is going to be so much fun to see what you finally go with. One thing I know for sure..... You will create a lovely pool and a wonderful inviting space! That's just you!
Suz.



