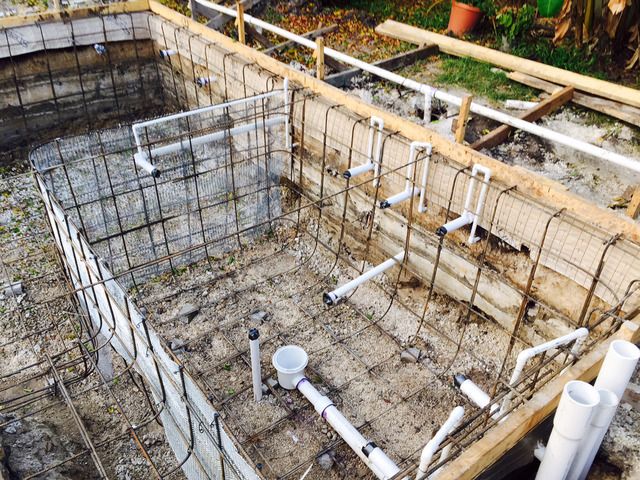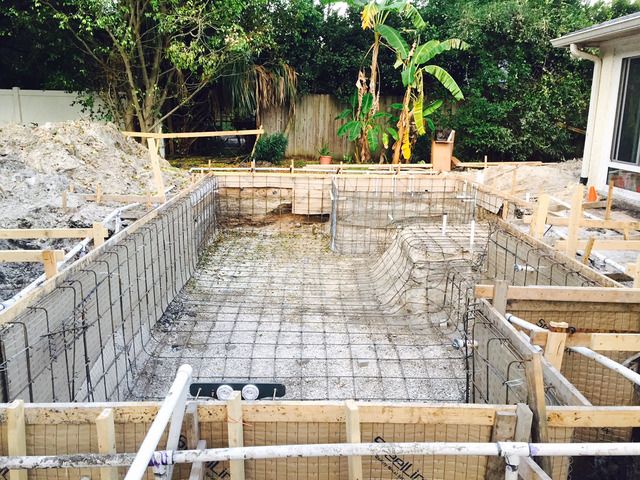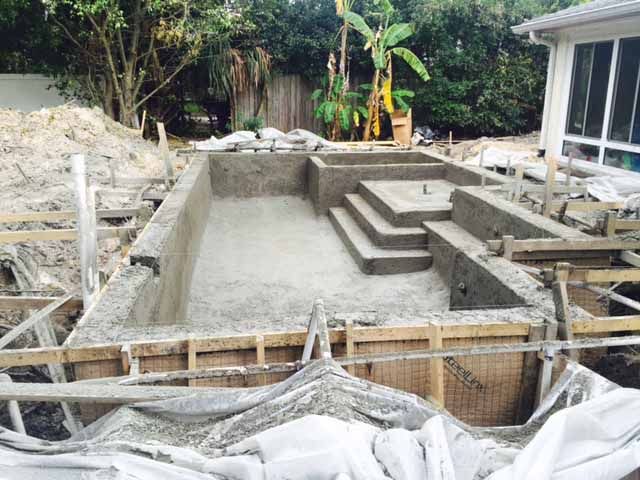Hi Everyone,
We are starting a new pool, the details are in my signature. So far everything is going well. The excavation took a little longer because the ground was really wet and the water table is high (we live on a dredged island). The walls kept collapsing in as they were digging and then the builder ran into an abandoned, rusted out sewer pipe that was pouring water into the hole as they were digging, acting sort of like a french drain. The rebar looks to be about half done. I have a few questions.
The builder wants to use 1.5" pipe for the returns, should I insist on 2"?
Should the skimmer be plumbed with 2"? I looks like the main drains are plumbed with 2.5"
There is a 1.5" pipe in the middle of the spa. I think that will be the spa suction line. Is 1.5" big enough?
I asked for 12" of water on the sun shelf. I measured 26" from the top of the 2X4 form to the dirt in that area. Does that seem too deep?
Is the transition to the deep end too close to the deep end?
Thanks in advance for your input.
Mark
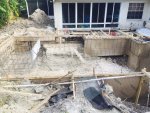
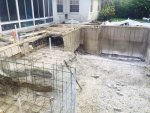
We are starting a new pool, the details are in my signature. So far everything is going well. The excavation took a little longer because the ground was really wet and the water table is high (we live on a dredged island). The walls kept collapsing in as they were digging and then the builder ran into an abandoned, rusted out sewer pipe that was pouring water into the hole as they were digging, acting sort of like a french drain. The rebar looks to be about half done. I have a few questions.
The builder wants to use 1.5" pipe for the returns, should I insist on 2"?
Should the skimmer be plumbed with 2"? I looks like the main drains are plumbed with 2.5"
There is a 1.5" pipe in the middle of the spa. I think that will be the spa suction line. Is 1.5" big enough?
I asked for 12" of water on the sun shelf. I measured 26" from the top of the 2X4 form to the dirt in that area. Does that seem too deep?
Is the transition to the deep end too close to the deep end?
Thanks in advance for your input.
Mark




