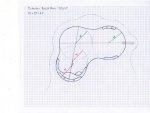- May 16, 2011
- 1,180
- Pool Size
- 28000
- Surface
- Plaster
- SWG Type
- Pentair Intellichlor IC-60
After interviewing and getting bids from six builders, and getting some invaluable help from another member on this site, we have begun to seriously consider going the Owner/Builder route. I have a design in mind that we would submit to an engineer to draw up plans, but I wanted to get it as close to perfect as possible before I do. I would appreciate any comments or suggestions that anyone would like to offer. Just FYI, each square represents and foot and north is almost directly "up" in the picture.
These were the goals I was trying to satisfy with my design, but I think the pool has ended up pretty big, which isn't necessarily a bad thing! We have 6 kids, aged from 13 to 1, so it should bet a lot of use:
-A long enough deep end so the transition happens before the shallow end. We want to transition to the deep end from 4.5' in the shallow end instead of 5' since at 5' the water is already over my husband's and my head and not useful for a shallow depth. The length doesn't have to be 40', I just need to have enough transition space.
-diving board... Probably 6' since I want my transition to be as steep as possible. Any particular models suggested?
-A big enough shallow end, sloped from 3.5' to 4.5' (with the majority at 4', ideally) for games such as volleyball.
-I would like the sun shelf to be ~15" deep but I still want bubblers, so I put a transition step to get to the shelf where one or more bubblers could be. Then a bench off the shelf on the left and a step on the right. Other benches are around the pool, and steps by the slide but those are just ideas. Thoughts?
-Slide... Typhoon (cheaper, more tame) or TurboTwister (little more, taller, aimed at older kids.) I'm thinking it might be best to get one all the kids will grow into, although I've heard all ages are still happy with the Typhoon.
-I'm not sure how much decking I've drawn in there, but it looks like a lot! Any suggestions on where to add or subtract?
With my drawing, my rough estimate of the pool perimeter is 134' but I don't know the area. The small circles with concentric rings around the pool are my trees and their drip-lines that I'm trying to be conscious of to avoid damage. The tree straight out the back will have to go, and the one to the far right may have to as well. They are all red oaks, and although they may make a mess in the fall, I think we'd like the shade.
Anything else I am needing to think about?
These were the goals I was trying to satisfy with my design, but I think the pool has ended up pretty big, which isn't necessarily a bad thing! We have 6 kids, aged from 13 to 1, so it should bet a lot of use:
-A long enough deep end so the transition happens before the shallow end. We want to transition to the deep end from 4.5' in the shallow end instead of 5' since at 5' the water is already over my husband's and my head and not useful for a shallow depth. The length doesn't have to be 40', I just need to have enough transition space.
-diving board... Probably 6' since I want my transition to be as steep as possible. Any particular models suggested?
-A big enough shallow end, sloped from 3.5' to 4.5' (with the majority at 4', ideally) for games such as volleyball.
-I would like the sun shelf to be ~15" deep but I still want bubblers, so I put a transition step to get to the shelf where one or more bubblers could be. Then a bench off the shelf on the left and a step on the right. Other benches are around the pool, and steps by the slide but those are just ideas. Thoughts?
-Slide... Typhoon (cheaper, more tame) or TurboTwister (little more, taller, aimed at older kids.) I'm thinking it might be best to get one all the kids will grow into, although I've heard all ages are still happy with the Typhoon.
-I'm not sure how much decking I've drawn in there, but it looks like a lot! Any suggestions on where to add or subtract?
With my drawing, my rough estimate of the pool perimeter is 134' but I don't know the area. The small circles with concentric rings around the pool are my trees and their drip-lines that I'm trying to be conscious of to avoid damage. The tree straight out the back will have to go, and the one to the far right may have to as well. They are all red oaks, and although they may make a mess in the fall, I think we'd like the shade.
Anything else I am needing to think about?


