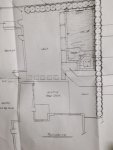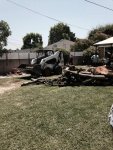We spent a solid 4 months evaluating PBs with 3 other local families who are also in the market to build a pool, and I really think that was a smart way to do it. I hope I don't end up eating my words, but so far we are really happy with the PB we chose: Masterpiece Pools. We broke ground in mid June and I like that Mike, the owner, has been onsite during every big activity to oversee the details and even pitch in along side his employees and subs. Everyone onsite is so respectful, clean and, from what I can tell, skilled.
Our pool is small, which is what we wanted in order to salvage half the yard as a grassy area. Once the hole was dug and had taken shape, it looked like it might be too short. Oh well... too late now. As one of the plumbers said, "Next time". LOL. Truth is, our intent is to use it to lounge and cool down in, and swim a little. Not really to do laps. It's a 25' x 15' pool with a 7' raised spa. There will be a waterfall wall in the back, a Baja step with umbrella holder, a water spillway from the spa into the pool and a squirter aimed at the Baja step to amuse the dogs. We are going with a Pentair VS 3hp pump for the primary work, and a separate 3/4hp Pentair pump for the waterfall and squirter. Pentair 400K BTU heater, and DE Filter. We almost went with a mini skimmer because I didn't want the lid on the basket to stand out like a sore thumb on the decking, but that would have caused a change in the filter and plumbing technique and it wouldn't have worked as well as a full sized skimmer. So we're going with the full sized skimmer and pouring a matching concrete lid on it so it blends into the decking better. Here's a pic of the design:

A few days after signing the contract we had our permit, which surprised me at how quick that part went. We had a huge tree named Pablo that had to come down. It took them 2 full days wrangling Pablo to the ground, and out of the ground with the Bobcat, and his root ball is still in the backyard (5 weeks later) because it's too big to fit through the access point despite the Bobcat fitting through it. The crew has been working on chopping him up by hand and removing him in pieces. We knew it was going to be heart wrenching to see him go, and it was. Plus wouldn't you know we had a heat wave on the days we took him out -- his way of making sure we miss his great shade perhaps? RIP, Pablo.
In addition to removing the landscaping, they also finished excavation, plumbing and steel during the 1st week. So many trenches were dug! Didn't think the yard could get more torn up after excavation, but boy was I wrong about that. The trenches, dirt and sand during pool builds is one of the difficult things to deal with during a build. More to come.
Our pool is small, which is what we wanted in order to salvage half the yard as a grassy area. Once the hole was dug and had taken shape, it looked like it might be too short. Oh well... too late now. As one of the plumbers said, "Next time". LOL. Truth is, our intent is to use it to lounge and cool down in, and swim a little. Not really to do laps. It's a 25' x 15' pool with a 7' raised spa. There will be a waterfall wall in the back, a Baja step with umbrella holder, a water spillway from the spa into the pool and a squirter aimed at the Baja step to amuse the dogs. We are going with a Pentair VS 3hp pump for the primary work, and a separate 3/4hp Pentair pump for the waterfall and squirter. Pentair 400K BTU heater, and DE Filter. We almost went with a mini skimmer because I didn't want the lid on the basket to stand out like a sore thumb on the decking, but that would have caused a change in the filter and plumbing technique and it wouldn't have worked as well as a full sized skimmer. So we're going with the full sized skimmer and pouring a matching concrete lid on it so it blends into the decking better. Here's a pic of the design:

A few days after signing the contract we had our permit, which surprised me at how quick that part went. We had a huge tree named Pablo that had to come down. It took them 2 full days wrangling Pablo to the ground, and out of the ground with the Bobcat, and his root ball is still in the backyard (5 weeks later) because it's too big to fit through the access point despite the Bobcat fitting through it. The crew has been working on chopping him up by hand and removing him in pieces. We knew it was going to be heart wrenching to see him go, and it was. Plus wouldn't you know we had a heat wave on the days we took him out -- his way of making sure we miss his great shade perhaps? RIP, Pablo.
In addition to removing the landscaping, they also finished excavation, plumbing and steel during the 1st week. So many trenches were dug! Didn't think the yard could get more torn up after excavation, but boy was I wrong about that. The trenches, dirt and sand during pool builds is one of the difficult things to deal with during a build. More to come.
Attachments
Last edited:














