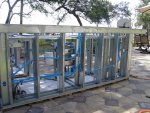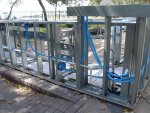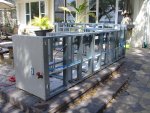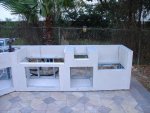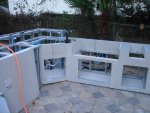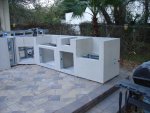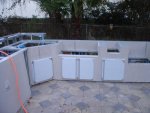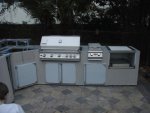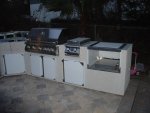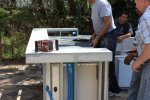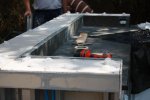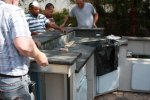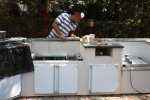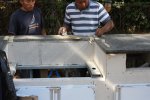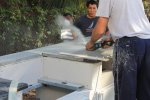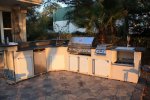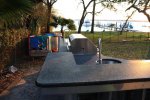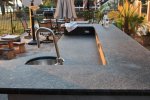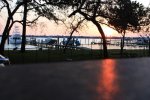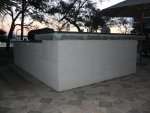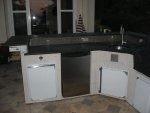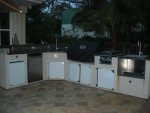Hi All,
Time for another update. I feel like I have turned the corner and on the downhill side of the build now. Made quite a bit of progress this weekend. Started by finishing the electrical work. Added the final circuit for the exposed outlets. It is a GFCI circuit since these will be wet locations. Mounted all the boxes and ran the wire for each and terminated with the outlets.
Here are a few pics of the completed electrical work.
[attachment=2:3491u252]DSC09588 (2).JPG[/attachment:3491u252]
[attachment=1:3491u252]DSC09590 (2).JPG[/attachment:3491u252]
TIP:
Notice in the picture below that all the holes in the studs lined up for the power and water runs. When I cut the first few and thought about it for a minute I decided that I needed to make all the holes line up so I could make a straight shot through them easily. Taking that into account early I was able to plan and cut that section first from each full length stud so they would match then made the second cut in the stud for the upright in the bar area and finally used the remaining portion of the stud for supports across the front of the where no service lines were needed. Not required if it is electric only running through the island but might save a few feet of wire but would be a pain trying to run pvc through them if they were not even.
[attachment=0:3491u252]DSC09591 (2).JPG[/attachment:3491u252]
Time for another update. I feel like I have turned the corner and on the downhill side of the build now. Made quite a bit of progress this weekend. Started by finishing the electrical work. Added the final circuit for the exposed outlets. It is a GFCI circuit since these will be wet locations. Mounted all the boxes and ran the wire for each and terminated with the outlets.
Here are a few pics of the completed electrical work.
[attachment=2:3491u252]DSC09588 (2).JPG[/attachment:3491u252]
[attachment=1:3491u252]DSC09590 (2).JPG[/attachment:3491u252]
TIP:
Notice in the picture below that all the holes in the studs lined up for the power and water runs. When I cut the first few and thought about it for a minute I decided that I needed to make all the holes line up so I could make a straight shot through them easily. Taking that into account early I was able to plan and cut that section first from each full length stud so they would match then made the second cut in the stud for the upright in the bar area and finally used the remaining portion of the stud for supports across the front of the where no service lines were needed. Not required if it is electric only running through the island but might save a few feet of wire but would be a pain trying to run pvc through them if they were not even.
[attachment=0:3491u252]DSC09591 (2).JPG[/attachment:3491u252]


