Search results
-
S
Owner-built pool build
Gas feeder was completed mid-March. I stubbed-up the outlet near the equipment pad, and capped the line. Timeline Total = 1d Technical I used a common trench for many utilities - my workshop subpanel feeder (2" conduit), pool heater gas feeder (1"), pool plumbing return loop (2"), and...- ShadyPool
- Post #44
- Forum: Under Construction
-
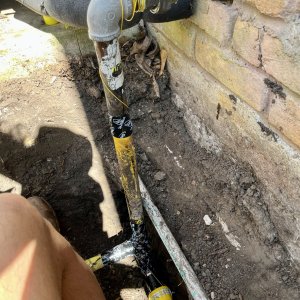
2 Tap.JPEG
- ShadyPool
- Media item
- Comments: 0
- Category: New Pool Builds
-
S
Owner-built pool build
I didn't take any pictures, but we fixed the spa. TL;DR: Installed metal lathe, and built-up mortar a few inches, then waterproofed again. Timeline Total = 2d 1 day mortar 1 day waterproof Technical Started with a string layout giving the minimum increase in wall thickness (the greatest...- ShadyPool
- Post #43
- Forum: Under Construction
-
S
Owner-built pool build
Tiling has started, which I'll be posting an update on once completed. But we've run into an issue. In some areas, the spa venturi's are closer to inside wall - leaving only ~1/2" between the front of the niche and gunite wall. The venturi niche itself is ~2" long. Even at the shortest length...- ShadyPool
- Post #42
- Forum: Under Construction
-
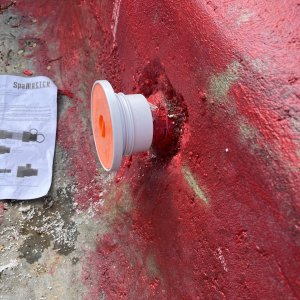
Niche space insufficient.JPEG
- ShadyPool
- Media item
- Comments: 0
- Category: New Pool Builds
-
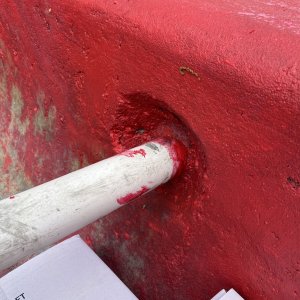
Niche good.JPEG
- ShadyPool
- Media item
- Comments: 0
- Category: New Pool Builds
-
S
Owner-built pool build
The pool has been paused since gunite was shot (12) days ago, while I work on the foundation for the workshop. I expect to start trenching the pool plumbing, natural gas, and main electrical subpanel next week. I'm about (1) week ahead of schedule, and nearly right-on budget (despite inflation...- ShadyPool
- Post #39
- Forum: Under Construction
-
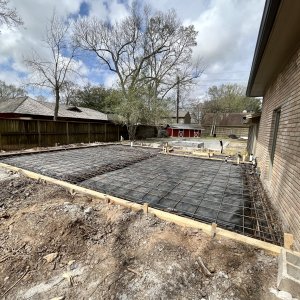
10.1 Complete.JPEG
- ShadyPool
- Media item
- Comments: 0
- Category: New Pool Builds
-
S
Owner-built pool build
Gunite was done (2) days after the rebar inspection passed (about 12 days ago). Timeline: Total = 1d Technical: The crew started by checking & correcting all the rebar, formwork, and dims. They also pulled metal layout lines to mark bond beam, ledge, etc. Throughout, we discussed: bond beam...- ShadyPool
- Post #38
- Forum: Under Construction
-
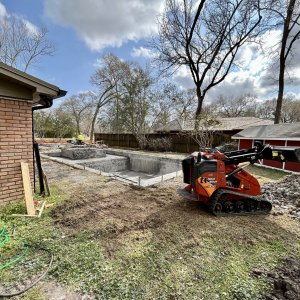
9 Complete.JPEG
- ShadyPool
- Media item
- Comments: 0
- Category: New Pool Builds
-
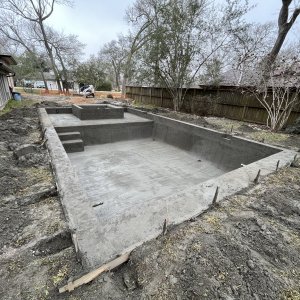
15 Finished.JPEG
- ShadyPool
- Media item
- Comments: 0
- Category: New Pool Builds
-
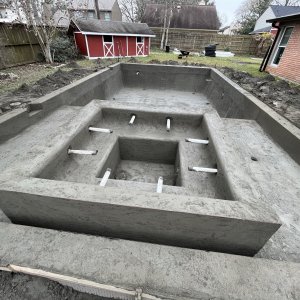
13 Finished.JPEG
- ShadyPool
- Media item
- Comments: 0
- Category: New Pool Builds
-
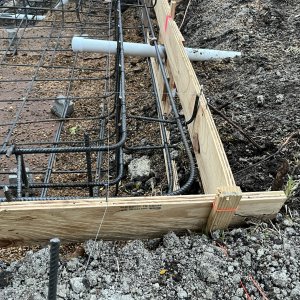
2 line layout.JPEG
- ShadyPool
- Media item
- Comments: 0
- Category: New Pool Builds
-
S
Owner-built pool build
I sub-contracted the pool rebar, in order to move quickly from excavation --> gunite. Timeline: Total = 1/2d Technical: Sub laid down masonite on top of pea gravel to give an easier work surface, and to lay spacer bricks on. Before sub arrived, I leveled all plumbing & electrical, and tied...- ShadyPool
- Post #37
- Forum: Under Construction
-
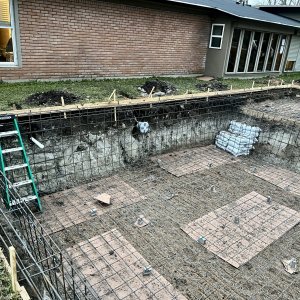
6 complete.JPEG
- ShadyPool
- Media item
- Comments: 0
- Category: New Pool Builds
-
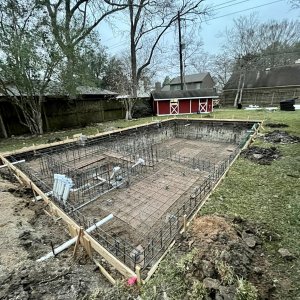
3 complete.JPEG
- ShadyPool
- Media item
- Comments: 0
- Category: New Pool Builds
-
S
Owner-built pool build
I also had difficulty sourcing. I used a couple of apps to do so, here's the final playlist: Equipment Supplier Cost Pool light Florida Sunseeker $508 Spa light Florida Sunseeker $497 Pentair CCP520 filter FB Marketplace (used) $400 Flowvis FV-2 Amazon $112 Pentair Intelliflo Amazon...- ShadyPool
- Post #36
- Forum: Under Construction
-
S
Owner-built pool build
Rebar was completed a day early, and has already passed inspection. Gunite is scheduled for tomorrow, which is 8d since excavation began. I will create a separate post about the rebar and gunite (together). The post is concerning plumbing rough-in. Timeline: Total = 4d Returns = 1/2d Spa...- ShadyPool
- Post #33
- Forum: Under Construction
-
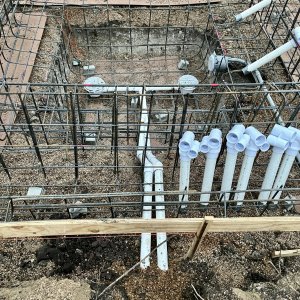
7 Spa.JPEG
- ShadyPool
- Media item
- Comments: 0
- Category: New Pool Builds
-
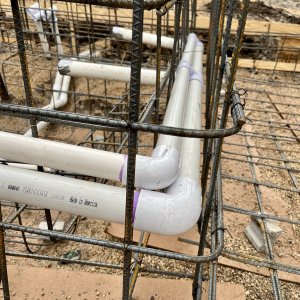
2 Spa.JPEG
- ShadyPool
- Media item
- Comments: 0
- Category: New Pool Builds
-
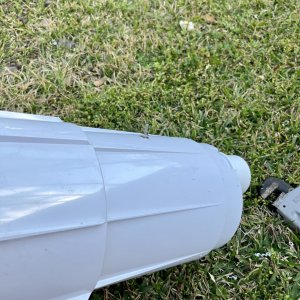
2 Skimmer bond.JPEG
- ShadyPool
- Media item
- Comments: 0
- Category: New Pool Builds
-
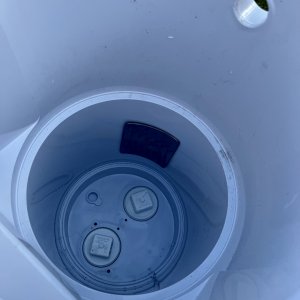
1 Skimmer bond.JPEG
- ShadyPool
- Media item
- Comments: 0
- Category: New Pool Builds
-
S
Owner-built pool build
I've been simultaneously doing the electrical and plumbing underground. This post concerns electrical underground, which is complete. Timeline: Total = 1/2d Technical: Only the spa and pool light niche's were in-scope. I marked the pool niche vertical location w/ a spray mark, then excavated...- ShadyPool
- Post #32
- Forum: Under Construction
-
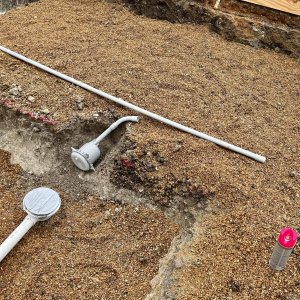
5 Spa niche.JPEG
- ShadyPool
- Media item
- Comments: 0
- Category: New Pool Builds
-
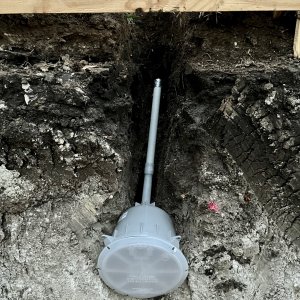
4 Pool niche.JPEG
- ShadyPool
- Media item
- Comments: 0
- Category: New Pool Builds
-
S
By Owner in Phoenix: started up!!
- ShadyPool
- Post #73
- Forum: Under Construction
-
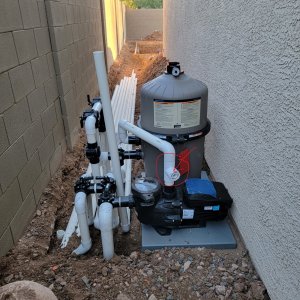
20220212_174015.jpg
- ShadyPool
- Media item
- Comments: 0
- Category: New Pool Builds
-
S
By Owner in Phoenix: started up!!
Your first equipment picture shows a tee off the pump w/ a FPT bushing. What's that for?- ShadyPool
- Post #71
- Forum: Under Construction
-
S
Owner-built pool build
Excavation over the weekend. I've started some of the underground parallel to finishing a bit of formwork & excavation clean-up. Timeline: Total = 3d+ Excavation = 2d+ Formwork, stairs, base = 1d Technical: Transit level was set and not moved throughout. Every day I confirmed grade from the...- ShadyPool
- Post #31
- Forum: Under Construction
-
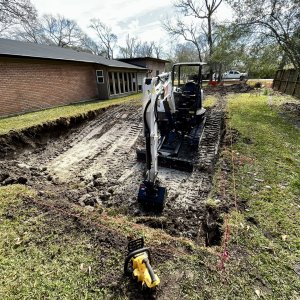
Excavation wip
- ShadyPool
- Media item
- Comments: 0
- Category: New Pool Builds

