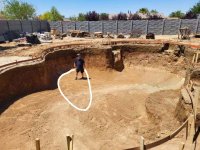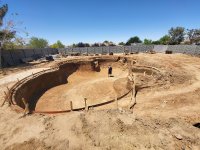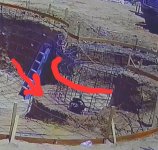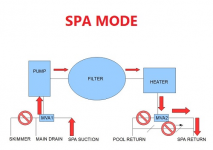A section (middle) of our new pool dig is about a foot to 1.5 feet deeper than specified. What are our options. The excavator said something about slope and the pool cracking in half. The pool is 40 x 24.
Too deep
- Thread starter strategy400
- Start date
You are using an out of date browser. It may not display this or other websites correctly.
You should upgrade or use an alternative browser.
You should upgrade or use an alternative browser.
KfenTx
Well-known member
- Jan 24, 2022
- 175
- Pool Size
- 37900
- Surface
- Vinyl
- Chlorine
- Salt Water Generator
- SWG Type
- Hayward Aqua Rite (T-15)
I don't know but I suspect others will need to know the material. Is it a gunite pool? Vinyl liner?
Best option is to make the pool deeper. Is it vinyl or gunite? If it is fiberglass then you will have larger issues.
If the excavator is concerned about the slope to the deep end, then you need to discuss with the builder on appropriate slopes. Do you have room to make the pool larger?
If the excavator is concerned about the slope to the deep end, then you need to discuss with the builder on appropriate slopes. Do you have room to make the pool larger?
- Jul 18, 2019
- 561
- Pool Size
- 33780
- Surface
- Vinyl
- Chlorine
- Salt Water Generator
- SWG Type
- Pentair Intellichlor IC-60
I love your pool size, awesome! Not sure if structurally sound, but add layers of gunite to raise up or add 57 stone/crushed aggregate under gunite in that spot.
It will feel huge for a week and then just be normal. Very few people ever wish they had less pool after it was built. You may be one of them, but you'd be the slim minority.
AQUA~HOLICS
In The Industry
18” of Shotcrete (for a total of 24”) is one way to correct the depth but I would involve a steel engineering firm first to see if a second cage of rebar is required due to depth of the Shotcrete. Typically on floors it’s not but with a phone call you can confirm.
I took measurements tonight by drawing a string across the top of the forms on each side of the area in question. The worst case of depth was 86 inches from top of forms to dirt. I'm desiring 60 inches of finished depth. Plans show min 6 inch floor thickness. So then it would be 80. I'm assuming top of form is top of shell? So I can lose another 3 inches to get down to the water line? So 77. Inch of plaster... 76. I need 16 extra inches of shotcrete to get to 60. Does my theory have flaws? Will varying thickness cause structural issues?18” of Shotcrete (for a total of 24”) is one way to correct the depth but I would involve a steel engineering firm first to see if a second cage of rebar is required due to depth of the Shotcrete. Typically on floors it’s not but with a phone call you can confirm.
AQUA~HOLICS
In The Industry
Your theory is correct at 60”. Varying thickness should not be a problem but still consult a steel engineering firm to confirm due to soil conditions. What PSI is the Shotcrete?
RoyR
Bronze Supporter
I would dig out all that fill dirt in the spa area and build it up with gunite too (will prevent cracking)….but I’m loaded, so it doesn’t really apply.
4000 psiYour theory is correct at 60”. Varying thickness should not be a problem but still consult a steel engineering firm to confirm due to soil conditions. What PSI is the Shotcrete?
AQUA~HOLICS
In The Industry
The build up of Shotcrete is common without rebar but it has to be done in step up layers so it will not collapse, the rebar gives the Shotcrete something to hold on to in vertical applications.
Why do you want that area built up?
When I help someone with a build I tell them to measure everything to make sure it is how you want it. I tell them to add about 8" for the steel, shell, and plaster. 8" from floor to the middle of the skimmer opening for WATER depth. 8" for each side for a total of 16" from side to side or end to end.
When I help someone with a build I tell them to measure everything to make sure it is how you want it. I tell them to add about 8" for the steel, shell, and plaster. 8" from floor to the middle of the skimmer opening for WATER depth. 8" for each side for a total of 16" from side to side or end to end.
I want to be able to walk across the pool there without going blub blubWhy do you want that area built up?
When I help someone with a build I tell them to measure everything to make sure it is how you want it. I tell them to add about 8" for the steel, shell, and plaster. 8" from floor to the middle of the skimmer opening for WATER depth. 8" for each side for a total of 16" from side to side or end to end.
Well going back to look at the pics you sure would go blub blub in that area! So you can add in
I would do as @acua~holics says below.
I would do as @acua~holics says below.
Your theory is correct at 60”. Varying thickness should not be a problem but still consult a steel engineering firm to confirm due to soil conditions. What PSI is the Shotcrete?
Last edited:
PB said he'll be there on shotcrete day and make it as desired.Well going back to look at the pics you sure would go blub blub in that area! So you can add in
I would do as @acua~holics says below.
Thread Status
Hello , This thread has been inactive for over 60 days. New postings here are unlikely to be seen or responded to by other members. For better visibility, consider Starting A New Thread.
Similar threads
- Replies
- 3
- Views
- 126
- Replies
- 1
- Views
- 173
- Replies
- 8
- Views
- 704





