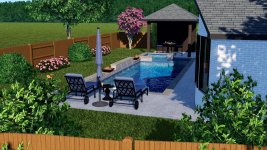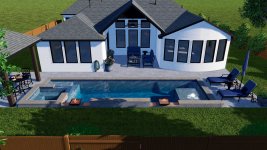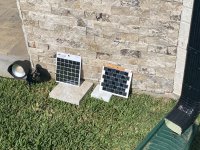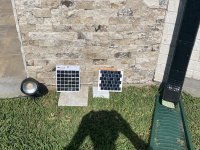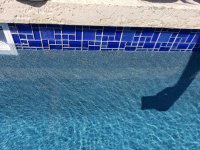- Jul 31, 2021
- 94
- Surface
- Plaster
- Chlorine
- Salt Water Generator
- SWG Type
- Pentair Intellichlor IC-40
Well I've pulled the trigger on a pool builder in the SE Houston area with a tentative November start date. Looking for any and all advice I can get from the board on what I did wrong and what I did right. I have been looking on this website following pool builds and feedback from the board the last few months to educate myself as best as possible but this is my first pool so I'll take any help I can get. I've listed out the specs below and included some renderings(the sheers are messed up on the back wall in the pictures) and i addded a small tanning ledge next to the pool. I'm limited on space due to a 14' UE and some strict pool build guidelines by the city so I only had so much space to work with.
Shape: Geometric ~38’ Long X 12.5’ Wide (Including Beam)
Linear Perimeter Feet: ~93
Water Type: Salt
~7,379 (Actual computer-generated calculation based on the envelope of the pool and taking into consideration displacement for features such as spas, tanning ledges, steps, benches, etc.)
Square Feet Surface Area: ~329 Sq. Ft.
Depth: ~3’6” X 5’
Steel Specs:
Beam – ½” #4 Rebar 4 Bar Box Beam
Grid – 3/8” #3 Rebar on 8” Centers
Dam Walls – All Double Curtain Steel all 3/8” #3 Rebar on 8” Centers
Gunite – 7 to 1 Sand to Cement ratio / Minimum 12” gunite beam - Minimum 6” Walls & Floors / Approx. 7” Cove
** Lifetime Warranty on Gunite Shell Including Beam through Gunite Contractor – Non-Transferrable**
• Homeowner to water cure gunite shell twice daily, for one week after gunite completion
Pier & Beam Under Pool – N/A
Pool Features
~ 12” H X 6” H X 18” H X 6” H X 12” H X 30’ L – Raised Water Feature Wall w/ (2) 12” & (1) 18” Sheer Descents
Includes (2) Maya Square Fire Bowls – Color TBD
Raised portion will be faced and topped with high-end materials (e.g. split face travertine facing and travertine paver topping).
~6’ X 7’ Tanning Ledge w/ (1) Bubbler & Umbrella Anchor
~3.5’ X 5.5’ Tanning Ledge w/ (1) Bubbler & Umbrella Anchor
~3.5’ X 18” In front of right side small tanning ledge
Spa Specifications
Shape: Square ~6’ X 6’ Inside Dimension
Linear Perimeter Feet: ~24
Gallons: ~415
Square Feet Surface Area: ~36 Sq. Ft.
Depth: ~3’6”
~12” Raised Wall
Spa Features & Finishes
Single level bench seating 20” (Split level bench seating available upon customer request, at no additional charge)
No Step In (12” Step in available upon customer request, at no additional charge)
~Spillover Included (typically 3’) – Travertine Paver Material to match coping, or Std. Waterline Tile finish
Raised outside wall will be faced and with high-end materials (e.g. split face travertine).
(8) Jets
(1) Special Spa Return
Pool Coping & Pool/Spa Waterline Tile Specifications
Coping – 24” Travertine.
Decking Specifications
New Decking - ~620 Sq. Ft. Travertine Paver Decking
Topping Existing Areas – Yes ~180 Sq. Ft. of existing covered patio with Travertine Paver
Deck Features
Drainage Details – Standard channel drain or area drainage (depending on decking configuration) w/ gutter downspout connections as necessary
Misc. – N/A
Interior Finish Details
Wet Edge Pebble
Equipment Specifications
Pool Automation System – Pentair Easy Touch 8PS w/ ScreenLogic Smart Phone Application Controls
Standard Control System – N/A
Filter System – Pentair Clean & Clear 520 Plus Cartridge
Main Pool & Spa Pump – Pentair Intelliflo VSF 3HP Variable Speed Pump
Water Feature Pump – Pentair SuperFlo 1.5 HP VST Pump (Bubbler & Wall Features)
Additional Pumps – N/A
Sanitation System – Pentair Salt Cell Generator IC40
Purifier System – N/A
Pool Lights – (2) Pentair IntelliBrite Color 5g LED 26 Watt
Spa Light – (1) Pentair IntelliBrite Color 5g LED 18 Watt
Additional Lights – N/A
Remote Control – N/A
Heater – Pentair Max E Therm 400K BTU NG
Blower – 2 HP Spa Blower
SuperPro Auto-Fill
Plumbing & Electrical Details
• 2-1/2” Spa Suction, 2” Pool Suction
(1 yr. Warranty through WaterPointe Pools)
• All separate lines are 2”
• Sch 40 PVC Pipe for all major pool/spa plumbing
• 2-1/2” Spa returns to first “T”, 2” Returns for Pool
• Hi-Temp Unions on all Pump Connections
• Backwash Line to P-Trap @ Sanitary Sewer Installed (Where Required)
• Dual Surface Skimmers for optimum surface water circulation
• Dual Anti-Vortex/Anti-Entrapment Drains for Pool/Spa/Water Feature
• Circulation – (6) top returns, (2) bottom returns, (2) returns in tanning ledge (bubblers), (8) spa returns, (1) special spa return
Gas & Electric Runs
• 75 linear feet gas run, meter to heater
• Electrical run from equipment to main electrical panel
Pool Cleaner
Pentair Prowler 920 IG Robotic Cleaner
Pool Maintenance Equipment
1 – Telescopic pole
1 – 12” Deluxe Vacuum Head
1 – 50’ Deluxe Vacuum Hose
1 – Heavy Duty 18” Nylon Wall Brush
1 – Deluxe Deep Net Skimmer Net
1 – Water Test Strips
Pool Startup and Chemical Balance
7 Day Startup Included
Shape: Geometric ~38’ Long X 12.5’ Wide (Including Beam)
Linear Perimeter Feet: ~93
Water Type: Salt
~7,379 (Actual computer-generated calculation based on the envelope of the pool and taking into consideration displacement for features such as spas, tanning ledges, steps, benches, etc.)
Square Feet Surface Area: ~329 Sq. Ft.
Depth: ~3’6” X 5’
Steel Specs:
Beam – ½” #4 Rebar 4 Bar Box Beam
Grid – 3/8” #3 Rebar on 8” Centers
Dam Walls – All Double Curtain Steel all 3/8” #3 Rebar on 8” Centers
Gunite – 7 to 1 Sand to Cement ratio / Minimum 12” gunite beam - Minimum 6” Walls & Floors / Approx. 7” Cove
** Lifetime Warranty on Gunite Shell Including Beam through Gunite Contractor – Non-Transferrable**
• Homeowner to water cure gunite shell twice daily, for one week after gunite completion
Pier & Beam Under Pool – N/A
Pool Features
~ 12” H X 6” H X 18” H X 6” H X 12” H X 30’ L – Raised Water Feature Wall w/ (2) 12” & (1) 18” Sheer Descents
Includes (2) Maya Square Fire Bowls – Color TBD
Raised portion will be faced and topped with high-end materials (e.g. split face travertine facing and travertine paver topping).
~6’ X 7’ Tanning Ledge w/ (1) Bubbler & Umbrella Anchor
~3.5’ X 5.5’ Tanning Ledge w/ (1) Bubbler & Umbrella Anchor
~3.5’ X 18” In front of right side small tanning ledge
Spa Specifications
Shape: Square ~6’ X 6’ Inside Dimension
Linear Perimeter Feet: ~24
Gallons: ~415
Square Feet Surface Area: ~36 Sq. Ft.
Depth: ~3’6”
~12” Raised Wall
Spa Features & Finishes
Single level bench seating 20” (Split level bench seating available upon customer request, at no additional charge)
No Step In (12” Step in available upon customer request, at no additional charge)
~Spillover Included (typically 3’) – Travertine Paver Material to match coping, or Std. Waterline Tile finish
Raised outside wall will be faced and with high-end materials (e.g. split face travertine).
(8) Jets
(1) Special Spa Return
Pool Coping & Pool/Spa Waterline Tile Specifications
Coping – 24” Travertine.
Decking Specifications
New Decking - ~620 Sq. Ft. Travertine Paver Decking
Topping Existing Areas – Yes ~180 Sq. Ft. of existing covered patio with Travertine Paver
Deck Features
Drainage Details – Standard channel drain or area drainage (depending on decking configuration) w/ gutter downspout connections as necessary
Misc. – N/A
Interior Finish Details
Wet Edge Pebble
Equipment Specifications
Pool Automation System – Pentair Easy Touch 8PS w/ ScreenLogic Smart Phone Application Controls
Standard Control System – N/A
Filter System – Pentair Clean & Clear 520 Plus Cartridge
Main Pool & Spa Pump – Pentair Intelliflo VSF 3HP Variable Speed Pump
Water Feature Pump – Pentair SuperFlo 1.5 HP VST Pump (Bubbler & Wall Features)
Additional Pumps – N/A
Sanitation System – Pentair Salt Cell Generator IC40
Purifier System – N/A
Pool Lights – (2) Pentair IntelliBrite Color 5g LED 26 Watt
Spa Light – (1) Pentair IntelliBrite Color 5g LED 18 Watt
Additional Lights – N/A
Remote Control – N/A
Heater – Pentair Max E Therm 400K BTU NG
Blower – 2 HP Spa Blower
SuperPro Auto-Fill
Plumbing & Electrical Details
• 2-1/2” Spa Suction, 2” Pool Suction
(1 yr. Warranty through WaterPointe Pools)
• All separate lines are 2”
• Sch 40 PVC Pipe for all major pool/spa plumbing
• 2-1/2” Spa returns to first “T”, 2” Returns for Pool
• Hi-Temp Unions on all Pump Connections
• Backwash Line to P-Trap @ Sanitary Sewer Installed (Where Required)
• Dual Surface Skimmers for optimum surface water circulation
• Dual Anti-Vortex/Anti-Entrapment Drains for Pool/Spa/Water Feature
• Circulation – (6) top returns, (2) bottom returns, (2) returns in tanning ledge (bubblers), (8) spa returns, (1) special spa return
Gas & Electric Runs
• 75 linear feet gas run, meter to heater
• Electrical run from equipment to main electrical panel
Pool Cleaner
Pentair Prowler 920 IG Robotic Cleaner
Pool Maintenance Equipment
1 – Telescopic pole
1 – 12” Deluxe Vacuum Head
1 – 50’ Deluxe Vacuum Hose
1 – Heavy Duty 18” Nylon Wall Brush
1 – Deluxe Deep Net Skimmer Net
1 – Water Test Strips
Pool Startup and Chemical Balance
7 Day Startup Included
Attachments
Last edited:


