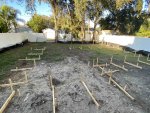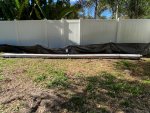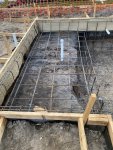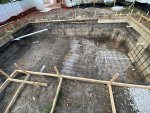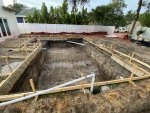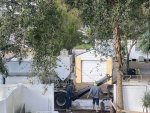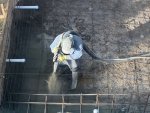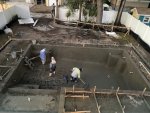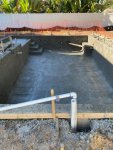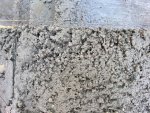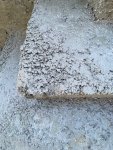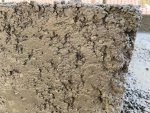Feb 19th update, New Build in Tampa - Travertine Paver Deck & Solar (Partially Installed)
- Thread starter usfbull
- Start date
You are using an out of date browser. It may not display this or other websites correctly.
You should upgrade or use an alternative browser.
You should upgrade or use an alternative browser.
We signed our contract in Sept and got our permit approved this month.
We have a barricade up for the trees and a silt fence.
Today the layout crew came over and dug a small hole about 5’ or deeper and then filled back in. My 4 year old watched it and gave me play by play . They also dropped off some wood which I guess will be for the layout after the holidays.
. They also dropped off some wood which I guess will be for the layout after the holidays.
Merry X-Mas everyone!
We have a barricade up for the trees and a silt fence.
Today the layout crew came over and dug a small hole about 5’ or deeper and then filled back in. My 4 year old watched it and gave me play by play
Merry X-Mas everyone!
I'm a bit late to your build ) Blame Christmas!
I'm wondering how they'll get the machinery in when all those forms are laying around. A dig is messy!
I would wait until they dig to see how everything measures up. Remember the gunite and plaster eat into your measurements, so the dig should measure bigger to compensate. I'm thinking 6". Someone correct me? !!
I'm wondering how they'll get the machinery in when all those forms are laying around. A dig is messy!
I would wait until they dig to see how everything measures up. Remember the gunite and plaster eat into your measurements, so the dig should measure bigger to compensate. I'm thinking 6". Someone correct me? !!
Excellent question, this is my first time having a pool built so I don’t have the answers. Though a lot of the wood you see is on the outside of where the pool will be. From quick measurement it seemed everything had an extra 2 feet or more. I was thinking that was for the rebar and gunite.
Will keep you posted as they will hopefully be digging sometime this coming week.
Will keep you posted as they will hopefully be digging sometime this coming week.
They completed the dig on New Year’s Eve. I have a separate thread of them cracking my sewage pipe. That pipe is set to be rerouted sometime next week.
Attachments
-
 2220050B-BA0C-49E6-8B71-6EC21BE386E3.jpeg127.1 KB · Views: 35
2220050B-BA0C-49E6-8B71-6EC21BE386E3.jpeg127.1 KB · Views: 35 -
 05A0DAF1-D2D9-4B2E-8CA9-224CB737ED9E.jpeg111.1 KB · Views: 35
05A0DAF1-D2D9-4B2E-8CA9-224CB737ED9E.jpeg111.1 KB · Views: 35 -
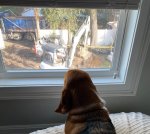 753EFFB1-DC31-413F-959E-9FC1065F2663.jpeg111.4 KB · Views: 37
753EFFB1-DC31-413F-959E-9FC1065F2663.jpeg111.4 KB · Views: 37 -
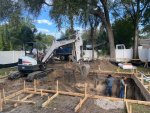 291A2442-BA60-4A02-A16D-7FA0F289CCCD.jpeg163.6 KB · Views: 38
291A2442-BA60-4A02-A16D-7FA0F289CCCD.jpeg163.6 KB · Views: 38 -
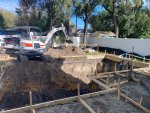 6948EA92-4FED-4A26-89DB-EA763934E4E2.jpeg155.6 KB · Views: 40
6948EA92-4FED-4A26-89DB-EA763934E4E2.jpeg155.6 KB · Views: 40 -
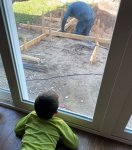 AA720DC3-320B-42CB-ADF3-36345FFC0BDE.jpeg124.7 KB · Views: 38
AA720DC3-320B-42CB-ADF3-36345FFC0BDE.jpeg124.7 KB · Views: 38
Today they finished most of the rebar and dug the footers for the screen enclosure.
I noticed there isn’t enough dirt under the rebar of the sunshelf. Is that something they will fill in later? I also noticed the rebar for the bench looks shorter than it should be and another bench has no dirt or rebar. Also, the steps have no rebar nor dirt shaped. Are these items I need to mention to the PB?
I noticed there isn’t enough dirt under the rebar of the sunshelf. Is that something they will fill in later? I also noticed the rebar for the bench looks shorter than it should be and another bench has no dirt or rebar. Also, the steps have no rebar nor dirt shaped. Are these items I need to mention to the PB?
Attachments
matthewsunshineflorida
Gold Supporter
- Sep 28, 2018
- 224
- Pool Size
- 13000
- Surface
- Plaster
- Chlorine
- Salt Water Generator
- SWG Type
- Pentair Intellichlor IC-40
I was talking with the rebar and gunite guys throughout our process and they explained that when a section of dirt collapses, they never try to fill it again because it will never be as compact as it was and could settle causing cracks. Instead, they just fill the whole area with gunite and add rebar if necessary. Also, they shaped our stairs entirely out of gunite without any rebar on the actual steps - same thing for the entire spa bench. My in pool bench was shaped with rebar and did have dirt under it - then they shot it up to the height as they measured with tape.
I was told by the gunite crew (Elite Gunite) that they recognized the work of the team who did the rebar (he asked me if they were the white guys in the green truck)... he said those rebar guys are their favorite crew because they are so meticulous with doing everything properly and shaping it right making gunite easy to shape to spec... so I assume not doing rebar for the stairs and spa bench was pretty normal or I feel like he wouldn't have said that?
I was told by the gunite crew (Elite Gunite) that they recognized the work of the team who did the rebar (he asked me if they were the white guys in the green truck)... he said those rebar guys are their favorite crew because they are so meticulous with doing everything properly and shaping it right making gunite easy to shape to spec... so I assume not doing rebar for the stairs and spa bench was pretty normal or I feel like he wouldn't have said that?
Thanks Matt! The crew that was here were all very nice, but their english was limited so I wasn’t able to ask many questions.
It sounds like my main concern would be the deep end bench that I have setup to be “L” shaped and 5’ on each side of the “L” but the rebar isn’t that long.
Interesting that the steps don’t include rebar.
It sounds like my main concern would be the deep end bench that I have setup to be “L” shaped and 5’ on each side of the “L” but the rebar isn’t that long.
Interesting that the steps don’t include rebar.
- Jul 16, 2012
- 7,204
- Pool Size
- 27000
- Surface
- Plaster
- Chlorine
- Salt Water Generator
- SWG Type
- Hayward Aqua Rite (T-15)
Rebar is rarely in steps. For us, it was not in our steps nor in our 8’ deep-end L-shaped benches like you describe. They aren’t structural so no concerns. Exterior frame is the structure. They did have trouble getting the gunite to stack that tall for the L’s but they ended up just pulling the bottom out a bit more versus being so straight down.
Awesome! Still waiting to hear back from PM on a few items including the stairs and benches. Sounds like for the "L" bench even if rebar is a bit short they can just extend with gunite. I would guess the same is true for the bit of dirt missing under the rebar of the shelf?Rebar is rarely in steps. For us, it was not in our steps nor in our 8’ deep-end L-shaped benches like you describe. They aren’t structural so no concerns. Exterior frame is the structure. They did have trouble getting the gunite to stack that tall for the L’s but they ended up just pulling the bottom out a bit more versus being so straight down.
Sparks22
Gold Supporter
Awesome! Still waiting to hear back from PM on a few items including the stairs and benches. Sounds like for the "L" bench even if rebar is a bit short they can just extend with gunite. I would guess the same is true for the bit of dirt missing under the rebar of the shelf?
Yep, they can fill it in with gunite. They had to do that to mine.
Gunite crew showed up at 3PM yesterday and got to work. Some of the gunite isn't smooth especially the bond beam, benches, stairs, etc. I have read some old posts on here that say it is fine but always nice to have som reassurance, so what say you?
Attachments
Did they do gunite for your screen footers as well? My last build, it was done separate, but I have wondered if it could all be done together. Would be interested in how that progresses if done together. Backfill equipment, plumbing, etc. Seems like the footers may get in the way before they are needed, but if not, it makes a ton of sense rather than bringing more concrete out later.
Yeah, they are doing it separately. Maybe since they haven’t done the trenches for plumbing? I think like you said some of the footers would get in the way since they have to be run under from the pad to the pool and beneath the footer.
- Sep 3, 2018
- 1,330
- Pool Size
- 17000
- Chlorine
- Salt Water Generator
- SWG Type
- Pentair Intellichlor IC-40
I read your title and wondered what 1/6th of am update was 

 .
.
Ha! Maybe I will start updating Jan 6th vs 1/6I read your title and wondered what 1/6th of am update was.
bbqjosh
Well-known member
It will be ok!Gunite crew showed up at 3PM yesterday and got to work. Some of the gunite isn't smooth especially the bond beam, benches, stairs, etc. I have read some old posts on here that say it is fine but always nice to have som reassurance, so what say you?
Thank you!It will be ok!The top of the bond beam will be concreted again by your tile guy when he sets the top edge level. The plaster will be smooth everywhere else on top of the gunite.
Thread Status
Hello , This thread has been inactive for over 60 days. New postings here are unlikely to be seen or responded to by other members. For better visibility, consider Starting A New Thread.


