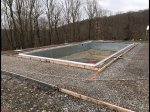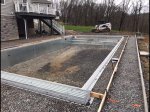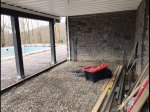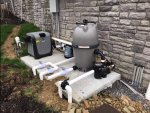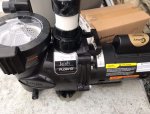40x20 vinyl liner pool! 3'6'' shallow end to 6' deep end. No diving board. Three stairs all the way across the shallow end entry. 6'' safety ledge all the way around for our 3 daughters. Liner will be GLI's Caribbean Gray with color matching skimmer, etc. Will have stamped concrete all around. First pool for all of us and digging tarted yesterday!
New pool in Wexford, PA!
- Thread starter PghPoolDude
- Start date
You are using an out of date browser. It may not display this or other websites correctly.
You should upgrade or use an alternative browser.
You should upgrade or use an alternative browser.
- Jun 22, 2014
- 47,751
- Pool Size
- 17888
- Surface
- Fiberglass
- Chlorine
- Salt Water Generator
- SWG Type
- CircuPool RJ-45 Plus
SWEET!! Let the MUD begin!!!
Do you want us to look over your equipment list? We might have some ideas to make sure you get the best bang for your buck!
Kim
Do you want us to look over your equipment list? We might have some ideas to make sure you get the best bang for your buck!
Kim

Welcome to TFP....from your 'neighbor' in Monroeville! Good to have another member from the 'burgh!
Update time! I have to say, I have been super impressed (but also very intimidated) by all of the knowledge on here! Our project didn’t finish in the fall because of the late start and now what remains is the concrete pour, finish electric work, and finish the pool with vinyl liner. I took pics this morning and am looking for comments and any feedback. I didn’t use this website right because I should have asked for help and comments on the front end of construction! Example: I didn’t read about the nature2 mineral BS until after I got it installled...oh well.
- Jun 22, 2014
- 47,751
- Pool Size
- 17888
- Surface
- Fiberglass
- Chlorine
- Salt Water Generator
- SWG Type
- CircuPool RJ-45 Plus
You're not the ony one. HIndsight is 20/20. But from here on out, you're in the right place.I didn’t use this website right because I should have asked for help and comments on the front end of construction! Example: I didn’t read about the nature2 mineral BS until after I got it installled...oh well.
We will take you where you are at and help you however we can. Share the pics and we will get you all straightened out!
You don't have to use the mineral packs on that system so it is all good!
Kim
You don't have to use the mineral packs on that system so it is all good!
Kim

If you are using your phone turn off the HD and go as low quality setting as you can.
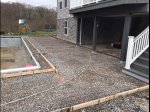 Under the deck we had waterproofed and concert will extend under the deck. Under deck area will be a little shorter than what I’d like, but that’s just the way it goes. You can see the canal style drain right as the deck begins. The drain extends the entire length of the pool. The drain actually hooks into a down spout right on the one left hand corner of the deck.
Under the deck we had waterproofed and concert will extend under the deck. Under deck area will be a little shorter than what I’d like, but that’s just the way it goes. You can see the canal style drain right as the deck begins. The drain extends the entire length of the pool. The drain actually hooks into a down spout right on the one left hand corner of the deck.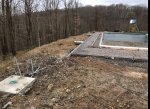 Here is where the pool meets the outer edge of the flat part of our yard. Our property extends well into the woods. We are getting four light posts on the outer edge. The posts are yet to be installed, but you can see the concrete footers for each one. Fence will be around entire border of pool and fence will be between stone posts. The post closest in this pic extends out past the concrete decking. The idea is the enclosed fence area will have a small grass patch to lay on. We are considering artificial turf for this area so no mowing or trimming will need to be done inside fence area. Looking for opinions on this! Looking for opinions or pics on types of artificial turf if anyone has done this before!
Here is where the pool meets the outer edge of the flat part of our yard. Our property extends well into the woods. We are getting four light posts on the outer edge. The posts are yet to be installed, but you can see the concrete footers for each one. Fence will be around entire border of pool and fence will be between stone posts. The post closest in this pic extends out past the concrete decking. The idea is the enclosed fence area will have a small grass patch to lay on. We are considering artificial turf for this area so no mowing or trimming will need to be done inside fence area. Looking for opinions on this! Looking for opinions or pics on types of artificial turf if anyone has done this before!
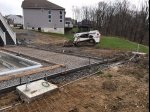 Another viewpoint of the area where we want to have artificial turf past the concrete decking that will be fenced in. One gate for fence will be to the right of deck stairs in this pic. Our lot is in a cul de sac and is like a pie piece. You can see the curvature of the lot sort of in this pic from our neighbors house that extend up the street (and hill).
Another viewpoint of the area where we want to have artificial turf past the concrete decking that will be fenced in. One gate for fence will be to the right of deck stairs in this pic. Our lot is in a cul de sac and is like a pie piece. You can see the curvature of the lot sort of in this pic from our neighbors house that extend up the street (and hill).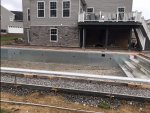 View from outer end of yard where light posts and fence will be. Whole area around the house up to pool will be stamped concrete. On left of pic is where we have the walkout from our finished basement; this will be all concrete. Finished basement has a full bathroom so we will have easy bathroom access for pool goers. We live in a new construction neighborhood and there are a ton of young kids. We have 3 daughters (twins age 8, and 6 year old). Idea was to have a big enough pool for a descent amount of people. We will have a six inch safety ledge around entire perimeter of pool. Pool will start at 3’4” in shallow end and gradually get to 6” in deep end. Non diving pool.
View from outer end of yard where light posts and fence will be. Whole area around the house up to pool will be stamped concrete. On left of pic is where we have the walkout from our finished basement; this will be all concrete. Finished basement has a full bathroom so we will have easy bathroom access for pool goers. We live in a new construction neighborhood and there are a ton of young kids. We have 3 daughters (twins age 8, and 6 year old). Idea was to have a big enough pool for a descent amount of people. We will have a six inch safety ledge around entire perimeter of pool. Pool will start at 3’4” in shallow end and gradually get to 6” in deep end. Non diving pool.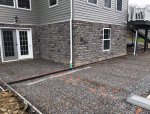 View from next to deep end. Showing walkout from finished basement. This whole area is prepped and ready for stamped concrete. Fence will be around perimeter of whole area, BUT in this pic, we are going to have fence cut off area by basement walk out. The idea is we want folks to be able to access the basement walkout and not have to enter the pool area. Fence will go right through the concrete basically following where the canal drain is in this pic. My wife and I thought about this a lot and we think it’s the right decision. Looking for input here! We have a play set outside of the fenced in pool area and don’t want kids or others to HAVE to enter pool area to go to basement. Any comments or input welcome! This is one thing we could actually alter at this point in the project because fence hasn’t gone up yet.
View from next to deep end. Showing walkout from finished basement. This whole area is prepped and ready for stamped concrete. Fence will be around perimeter of whole area, BUT in this pic, we are going to have fence cut off area by basement walk out. The idea is we want folks to be able to access the basement walkout and not have to enter the pool area. Fence will go right through the concrete basically following where the canal drain is in this pic. My wife and I thought about this a lot and we think it’s the right decision. Looking for input here! We have a play set outside of the fenced in pool area and don’t want kids or others to HAVE to enter pool area to go to basement. Any comments or input welcome! This is one thing we could actually alter at this point in the project because fence hasn’t gone up yet. Thread Status
Hello , This thread has been inactive for over 60 days. New postings here are unlikely to be seen or responded to by other members. For better visibility, consider Starting A New Thread.


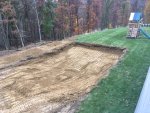
 Congrats on the new project.
Congrats on the new project.
