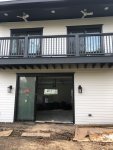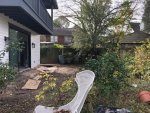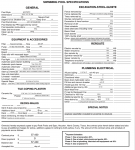New pool in central Houston
- Thread starter sangria
- Start date
You are using an out of date browser. It may not display this or other websites correctly.
You should upgrade or use an alternative browser.
You should upgrade or use an alternative browser.
S,
Welcome to TFP... A great place to learn all about how to care for your new pool..
Hard for me to read, but it "appears" you are getting a T-3 salt cell... If so, I doubt it is big enough for your pool... A salt cell has to be at least 2 X the volume of your pool. I believe the T-3 is rated for a 15K pool, but in reality you will need a bigger cell, especially in Houston.. Cells are rated when running 24/7 at 100% output. Something you really do not what to have to do..
I like your large filter and VS pump.. A VS pump is almost mandatory for a saltwater pool.
I also like the geometric shaped pools..
Good luck with your pool build,
Jim R.
Welcome to TFP... A great place to learn all about how to care for your new pool..

Hard for me to read, but it "appears" you are getting a T-3 salt cell... If so, I doubt it is big enough for your pool... A salt cell has to be at least 2 X the volume of your pool. I believe the T-3 is rated for a 15K pool, but in reality you will need a bigger cell, especially in Houston.. Cells are rated when running 24/7 at 100% output. Something you really do not what to have to do..
I like your large filter and VS pump.. A VS pump is almost mandatory for a saltwater pool.
I also like the geometric shaped pools..
Good luck with your pool build,
Jim R.
Thank you - yes it is a T-3 salt cell. Since I have the automatic pool cover, I thought I might be able to get away with a smaller salt cell, but I will bring that up with the builder. Thank you for your comments!S,
Welcome to TFP... A great place to learn all about how to care for your new pool..
Hard for me to read, but it "appears" you are getting a T-3 salt cell... If so, I doubt it is big enough for your pool... A salt cell has to be at least 2 X the volume of your pool. I believe the T-3 is rated for a 15K pool, but in reality you will need a bigger cell, especially in Houston.. Cells are rated when running 24/7 at 100% output. Something you really do not what to have to do..
I like your large filter and VS pump.. A VS pump is almost mandatory for a saltwater pool.
I also like the geometric shaped pools..
Good luck with your pool build,
Jim R.
S,
Sorry, I missed the automatic cover... So then the T-3 should work.. there is no real downside to going up on the cell size other than cost and I doubt there is a lot of difference between the T-3 and T-9.. The larger the cell longer it should last.
Thanks,
Jim R.
Sorry, I missed the automatic cover... So then the T-3 should work.. there is no real downside to going up on the cell size other than cost and I doubt there is a lot of difference between the T-3 and T-9.. The larger the cell longer it should last.
Thanks,
Jim R.
Hi and thanks for letting us help you spend your money build your pool!
Do you have a detailed plan for the pool for sure things as placement of skimmer, returns, and lights?
Have you seen these main drains? Retrofit Pebble Top Drain Covers — Color Match Pool Fittings so pretty!
Make sure there is a light over your equipment. You will thank me the first time you have to go out there when it is dark!
Kim
Do you have a detailed plan for the pool for sure things as placement of skimmer, returns, and lights?
Have you seen these main drains? Retrofit Pebble Top Drain Covers — Color Match Pool Fittings so pretty!
Make sure there is a light over your equipment. You will thank me the first time you have to go out there when it is dark!
Kim

I have an autocover also. I still would not want an undersized cell. Come summer with sun, swimmers and whoknowswhat you'll want all the chlorine you need at your fingertips.
Using my oversized cell I was able to run it on a low percentage and my first cell lasted 8+ years. I attribute that to being oversized and under stressed.
Maddie
Using my oversized cell I was able to run it on a low percentage and my first cell lasted 8+ years. I attribute that to being oversized and under stressed.
Maddie
I don't have a detailed plan - any suggestions? I'm also wavering on the placement of the stairs and ledge. The side of the garage that faces the pool has a big glass door, so it will sort of act like a pool house. Maybe the ledge should go along there? Thanks for the link to the main drains, those are very nice and I will definitely ask my pool guy about them!Hi and thanks for letting us help youspend your moneybuild your pool!
Do you have a detailed plan for the pool for sure things as placement of skimmer, returns, and lights?
Have you seen these main drains? Retrofit Pebble Top Drain Covers — Color Match Pool Fittings so pretty!
Make sure there is a light over your equipment. You will thank me the first time you have to go out there when it is dark!
Kim
Thanks for the real life input, I think I will oversize the cell as you and Jim suggested.I have an autocover also. I still would not want an undersized cell. Come summer with sun, swimmers and whoknowswhat you'll want all the chlorine you need at your fingertips.
Using my oversized cell I was able to run it on a low percentage and my first cell lasted 8+ years. I attribute that to being oversized and under stressed.
Maddie
Please take a couple of pics looking at the house so we can see what you are working with.
S,
I am not a fan of stairs that change size as the go down... I like to see stars that are the same width all the way down.
Jim R.
I am not a fan of stairs that change size as the go down... I like to see stars that are the same width all the way down.
Jim R.
I'll try to get some good ones but I am not sure it will help - the garage building has been under construction for a year, so it's pretty wild and will need a new fence and all new landscaping.Please take a couple of pics looking at the house so we can see what you are working with.
Alternatively I was thinking cascading stairs across the width of the pool, but was afraid of losing swimming length since the pool is so small as it is. I'd like a ledge for my dog to sit on, otherwise I am open.S,
I am not a fan of stairs that change size as the go down... I like to see stars that are the same width all the way down.
Jim R.
Okay, here's the disaster area.The pics WILL help. It will give me something to bounce ideas off of.
Looking towards the house.

Looking towards the garage structure:

Looking towards the back fence.

As I mentioned, the fencing and landscaping will all be replaced. The tree towards the back right in the last picture will be removed. There is another large pecan (not pictured) which will not be removed.
Thanks for your help!
That is VERY helpful! I want to make sure I have the correct orientation.
-the cover vault is along the back fence with the end with the steps (guessing this will be the shallow end) it towards the house with the steppers that are light colored with green running through them is right off the sliders for the garage......did I get ti right?
Not that it matters but what is going to be upstairs from the garage? You are going to have to find a way to stopmy husband anyone from jumping off the porch into the pool  LOL
LOL
-the cover vault is along the back fence with the end with the steps (guessing this will be the shallow end) it towards the house with the steppers that are light colored with green running through them is right off the sliders for the garage......did I get ti right?
Not that it matters but what is going to be upstairs from the garage? You are going to have to find a way to stop
That is exactly correct!That is VERY helpful! I want to make sure I have the correct orientation.
-the cover vault is along the back fence with the end with the steps (guessing this will be the shallow end) it towards the house with the steppers that are light colored with green running through them is right off the sliders for the garage......did I get ti right?
Not that it matters but what is going to be upstairs from the garage? You are going to have to find a way to stopmy husbandanyone from jumping off the porch into the poolLOL
There will be a one bedroom apartment above the garage apartment. It will be for guests for now, as my house was built in the early 1920's and is quite small. I have had the same thought about people jumping from the balcony to the pool. I don't have any kids, but some of my friends are "young at heart" so to speak. I'll be vigilant! There is also a half bath in the garage itself, so no need to really go up there while swimming.
Okay so I think I have my ideas dialed in now:
-leave the steps where they are good for coming from the house and garage.
-move the benches from the ends. They shorten up the length of the pool too much. You do NOT want anyone to even think about climbing out of the pool by the cover vault.
-put a bench on the side away from the garage. That way when you put a TV under the deck you can sit there and enjoy it.
So what are your thoughts after reading my ideas. If you don't like them that is fine. It will not hurt my feelings!
Kim
-leave the steps where they are good for coming from the house and garage.
-move the benches from the ends. They shorten up the length of the pool too much. You do NOT want anyone to even think about climbing out of the pool by the cover vault.
-put a bench on the side away from the garage. That way when you put a TV under the deck you can sit there and enjoy it.
So what are your thoughts after reading my ideas. If you don't like them that is fine. It will not hurt my feelings!
Kim

That's a really good thought about the benches, the bench on the cover vault side especially. For tv watching, I'm planning on having a projector face out from the garage towards a projection screen by the fence, so anyone sitting in the garage can also watch. What are your thoughts on steps? I'd like at least one place where the dog can flop/rest if he so chooses. I appreciate you taking the time, since I know from reading that the bling is your sweet spot!Okay so I think I have my ideas dialed in now:
-leave the steps where they are good for coming from the house and garage.
-move the benches from the ends. They shorten up the length of the pool too much. You do NOT want anyone to even think about climbing out of the pool by the cover vault.
-put a bench on the side away from the garage. That way when you put a TV under the deck you can sit there and enjoy it.
So what are your thoughts after reading my ideas. If you don't like them that is fine. It will not hurt my feelings!
Kim
Oh the asking for BLING will come LOL Got to get the design dialed in first!
-steps/shelf-how big is the dog? If you take that bench out then you can make the top step more of a small shelf and not use up any more of the pool space really. If you want to make it a smidgen bigger you can run the steps out from the shelf by the short/house side making sure to leave a good area to have a wall for swimming laps and such. You could also make the steps run along the long side by the garage but I worry someone will try to walk from the shelf to the bench and "fall" not realizing there is a "break" in the walking surface.
-projector-how long of a throw will that be from the garage to where you are thinking of putting the screen? Make sure you take that into account when you go to buy the projector. That will be SO neat to have!
-steps/shelf-how big is the dog? If you take that bench out then you can make the top step more of a small shelf and not use up any more of the pool space really. If you want to make it a smidgen bigger you can run the steps out from the shelf by the short/house side making sure to leave a good area to have a wall for swimming laps and such. You could also make the steps run along the long side by the garage but I worry someone will try to walk from the shelf to the bench and "fall" not realizing there is a "break" in the walking surface.
-projector-how long of a throw will that be from the garage to where you are thinking of putting the screen? Make sure you take that into account when you go to buy the projector. That will be SO neat to have!
He's 60 lbs of love in mutt form. It is quite likely he will refuse to use whatever I build with him in mind, but I want to give him the option! What do you think about four cascading steps across the short/house side?Oh the asking for BLING will come LOL Got to get the design dialed in first!
-steps/shelf-how big is the dog? If you take that bench out then you can make the top step more of a small shelf and not use up any more of the pool space really. If you want to make it a smidgen bigger you can run the steps out from the shelf by the short/house side making sure to leave a good area to have a wall for swimming laps and such. You could also make the steps run along the long side by the garage but I worry someone will try to walk from the shelf to the bench and "fall" not realizing there is a "break" in the walking surface.
-projector-how long of a throw will that be from the garage to where you are thinking of putting the screen? Make sure you take that into account when you go to buy the projector. That will be SO neat to have!
It's about 18 feet - will make sure I check the throw length.
Thread Status
Hello , This thread has been inactive for over 60 days. New postings here are unlikely to be seen or responded to by other members. For better visibility, consider Starting A New Thread.
Similar threads
- Replies
- 3
- Views
- 144
- Replies
- 15
- Views
- 542
- Replies
- 21
- Views
- 829
- Replies
- 9
- Views
- 312
- Replies
- 2
- Views
- 110



